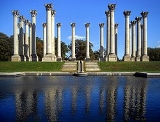
Column
Encyclopedia
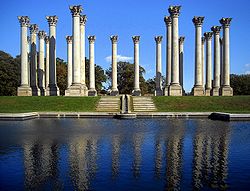

Architecture
Architecture is both the process and product of planning, designing and construction. Architectural works, in the material form of buildings, are often perceived as cultural and political symbols and as works of art...
and structural engineering
Structural engineering
Structural engineering is a field of engineering dealing with the analysis and design of structures that support or resist loads. Structural engineering is usually considered a specialty within civil engineering, but it can also be studied in its own right....
is a vertical structural element that transmits, through compression, the weight of the structure above to other structural elements below. For the purpose of wind
Wind engineering
Wind engineering analyzes effects of wind in the natural and the built environment and studies the possible damage, inconvenience or benefits which may result from wind. In the field of structural engineering it includes strong winds, which may cause discomfort, as well as extreme winds, such as in...
or earthquake engineering
Earthquake engineering
Earthquake engineering is the scientific field concerned with protecting society, the natural and the man-made environment from earthquakes by limiting the seismic risk to socio-economically acceptable levels...
, columns may be designed to resist lateral forces. Other compression member
Compression member
A compression member is a general class of structural elements of which a column is the most common specific example.-Description:For a compression member, such as a column, the principal stress comes mainly from axial forces, that is forces that fall along one line, usually the centerline.The...
s are often termed "columns" because of the similar stress conditions. Columns are frequently used to support beam
Beam (structure)
A beam is a horizontal structural element that is capable of withstanding load primarily by resisting bending. The bending force induced into the material of the beam as a result of the external loads, own weight, span and external reactions to these loads is called a bending moment.- Overview...
s or arch
Arch
An arch is a structure that spans a space and supports a load. Arches appeared as early as the 2nd millennium BC in Mesopotamian brick architecture and their systematic use started with the Ancient Romans who were the first to apply the technique to a wide range of structures.-Technical aspects:The...
es on which the upper parts of walls or ceilings rest. In architecture, "column" refers to such a structural element that also has certain proportional and decorative features. A column might also be a decorative element not needed for structural purposes; many columns are "engaged with", that is to say form part of a wall.
History
All significant Iron AgeIron Age
The Iron Age is the archaeological period generally occurring after the Bronze Age, marked by the prevalent use of iron. The early period of the age is characterized by the widespread use of iron or steel. The adoption of such material coincided with other changes in society, including differing...
civilizations of the Near East
Near East
The Near East is a geographical term that covers different countries for geographers, archeologists, and historians, on the one hand, and for political scientists, economists, and journalists, on the other...
and Mediterranean made some use of columns. In Ancient Egyptian architecture
Ancient Egyptian architecture
The Nile valley has been the site of one of the most influential civilizations which developed a vast array of diverse structures encompassing ancient Egyptian architecture...
as early as 2600 BC the architect Imhotep
Imhotep
Imhotep , fl. 27th century BC was an Egyptian polymath, who served under the Third Dynasty king Djoser as chancellor to the pharaoh and high priest of the sun god Ra at Heliopolis...
made use of stone columns whose surface was carved to reflect the organic form of bundled reeds; in later Egyptian architecture faceted cylinders were also common.
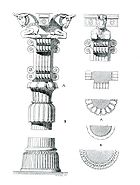
Persepolis
Perspolis was the ceremonial capital of the Achaemenid Empire . Persepolis is situated northeast of the modern city of Shiraz in the Fars Province of modern Iran. In contemporary Persian, the site is known as Takht-e Jamshid...
. They included double-bull structures in their capitals
Capital (architecture)
In architecture the capital forms the topmost member of a column . It mediates between the column and the load thrusting down upon it, broadening the area of the column's supporting surface...
. The Hall of Hundred Columns
Apadana
The Apadāna is a collection of biographical stories found in the Khuddaka Nikaya of the Pāli Canon, the scriptures of Theravada Buddhism. It is thought by most scholars to be a late addition to the canon, composed during the 1st and 2nd century BCE...
at Persepolis, measuring 70 × 70 metres, was built by the Achaemenid king Darius I (524–486 BC). Many of the ancient Persian columns are standing, some being more than 30 metres tall.
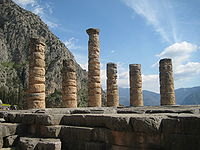
Relief
Relief is a sculptural technique. The term relief is from the Latin verb levo, to raise. To create a sculpture in relief is thus to give the impression that the sculpted material has been raised above the background plane...
s or painting, but the Ancient Greeks, followed by the Romans, loved to use them on the outside as well, and the extensive use of columns on the interior and exterior of buildings is one of the most characteristic features of classical architecture, in buildings like the Parthenon
Parthenon
The Parthenon is a temple on the Athenian Acropolis, Greece, dedicated to the Greek goddess Athena, whom the people of Athens considered their virgin patron. Its construction began in 447 BC when the Athenian Empire was at the height of its power. It was completed in 438 BC, although...
. The Greeks developed the classical orders of architecture, which are most easily distinguished by the form of the column and its various elements. Their Doric
Doric order
The Doric order was one of the three orders or organizational systems of ancient Greek or classical architecture; the other two canonical orders were the Ionic and the Corinthian.-History:...
, Ionic, and Corinthian orders were expanded by the Romans to include the Tuscan and Composite orders (see below).
Columns, or at least large structural exterior ones, became much less significant in the architecture of the Middle Ages
Middle Ages
The Middle Ages is a periodization of European history from the 5th century to the 15th century. The Middle Ages follows the fall of the Western Roman Empire in 476 and precedes the Early Modern Era. It is the middle period of a three-period division of Western history: Classic, Medieval and Modern...
, and the classical forms were abandoned in both Byzantine architecture
Byzantine architecture
Byzantine architecture is the architecture of the Byzantine Empire. The empire gradually emerged as a distinct artistic and cultural entity from what is today referred to as the Roman Empire after AD 330, when the Roman Emperor Constantine moved the capital of the Roman Empire east from Rome to...
and the Romanesque
Romanesque architecture
Romanesque architecture is an architectural style of Medieval Europe characterised by semi-circular arches. There is no consensus for the beginning date of the Romanesque architecture, with proposals ranging from the 6th to the 10th century. It developed in the 12th century into the Gothic style,...
and Gothic architecture
Gothic architecture
Gothic architecture is a style of architecture that flourished during the high and late medieval period. It evolved from Romanesque architecture and was succeeded by Renaissance architecture....
or Europe in favour of more flexible forms, with capitals often using various types of foliage decoration, and in the West scenes with figures carved in relief
Relief
Relief is a sculptural technique. The term relief is from the Latin verb levo, to raise. To create a sculpture in relief is thus to give the impression that the sculpted material has been raised above the background plane...
. Renaissance architecture
Renaissance architecture
Renaissance architecture is the architecture of the period between the early 15th and early 17th centuries in different regions of Europe, demonstrating a conscious revival and development of certain elements of ancient Greek and Roman thought and material culture. Stylistically, Renaissance...
was keen to revive the classical vocabulary and styles, and the informed use and variation of the classical orders remained fundamental to the training of architects throughout Baroque
Baroque architecture
Baroque architecture is a term used to describe the building style of the Baroque era, begun in late sixteenth century Italy, that took the Roman vocabulary of Renaissance architecture and used it in a new rhetorical and theatrical fashion, often to express the triumph of the Catholic Church and...
, Rococo
Rococo
Rococo , also referred to as "Late Baroque", is an 18th-century style which developed as Baroque artists gave up their symmetry and became increasingly ornate, florid, and playful...
and Neo-classical architecture.
Structure

Entasis
In architecture, entasis is the application of a convex curve to a surface for aesthetic purposes. Its best-known use is in certain orders of Classical columns that curve slightly as their diameter is decreased from the bottom upwards. In the Hellenistic period some columns with entasis are...
(the inclusion of a slight outward curve in the sides) plus a reduction in diameter along the height of the column, so that the top is as little as 83% of the bottom diameter. This reduction mimics the parallax effects which the eye expects to see, and tends to make columns look taller and straighter than they are while entasis adds to that effect.
Modern columns are constructed out of steel, poured or precast concrete, or brick. They may then be clad in an architectural covering (or veneer), or left bare. In modern terms, the impost (or pier) is the topmost member of a column. The bottom-most part of the arch, called the springing, rests on the impost.
Equilibrium, instability, and loads

As the axial load on a perfectly straight slender column with elastic material properties is increased in magnitude, this ideal column passes through three states: stable equilibrium, neutral equilibrium, and instability. The straight column under load is in stable equilibrium if a lateral force, applied between the two ends of the column, produces a small lateral deflection which disappears and the column returns to its straight form when the lateral force is removed. If the column load is gradually increased, a condition is reached in which the straight form of equilibrium becomes so-called neutral equilibrium, and a small lateral force will produce a deflection that does not disappear and the column remains in this slightly bent form when the lateral force is removed. The load at which neutral equilibrium of a column is reached is called the critical or buckling
Buckling
In science, buckling is a mathematical instability, leading to a failure mode.Theoretically, buckling is caused by a bifurcation in the solution to the equations of static equilibrium...
load. The state of instability is reached when a slight increase of the column load causes uncontrollably growing lateral deflections leading to complete collapse.
For an axially loaded straight column with any end support conditions, the equation of static equilibrium, in the form of a differential equation, can be solved for the deflected shape and critical load of the column. With hinged, fixed or free end support conditions the deflected shape in neutral equilibrium of an initially straight column with uniform cross section throughout its length always follows a partial or composite sinusoidal curve shape, and the critical load is given by

where E = elastic modulus
Elastic modulus
An elastic modulus, or modulus of elasticity, is the mathematical description of an object or substance's tendency to be deformed elastically when a force is applied to it...
of the material, Imin = the minimal moment of inertia of the cross section, and L = actual length of the column between its two end supports. A variant of (1) is given by


Radius
In classical geometry, a radius of a circle or sphere is any line segment from its center to its perimeter. By extension, the radius of a circle or sphere is the length of any such segment, which is half the diameter. If the object does not have an obvious center, the term may refer to its...
of gyration of [column]cross-section which is equal to the square root of (I/A), K = ratio of the longest half sine
Sine
In mathematics, the sine function is a function of an angle. In a right triangle, sine gives the ratio of the length of the side opposite to an angle to the length of the hypotenuse.Sine is usually listed first amongst the trigonometric functions....
wave to the actual column length, and KL = effective length (length of an equivalent hinged-hinged column). From Equation (2) it can be noted that the buckling strength of a column is inversely proportional to the square of its length.
When the critical stress, Fcr (Fcr =Pcr/A, where A = cross-sectional area of the column), is greater than the proportional limit of the material, the column is experiencing inelastic buckling. Since at this stress the slope of the material's stress-strain curve, Et (called the tangent
Tangent
In geometry, the tangent line to a plane curve at a given point is the straight line that "just touches" the curve at that point. More precisely, a straight line is said to be a tangent of a curve at a point on the curve if the line passes through the point on the curve and has slope where f...
modulus), is smaller than that below the proportional limit, the critical load at inelastic buckling is reduced. More complex formulas and procedures apply for such cases, but in its simplest form the critical buckling load formula is given as Equation (3),

where Et = tangent modulus at the stress Fcr
A column with a cross section that lacks symmetry may suffer torsional buckling (sudden twisting) before, or in combination with, lateral buckling. The presence of the twisting deformations renders both theoretical analyses and practical designs rather complex.
Eccentricity of the load, or imperfections such as initial crookedness, decreases column strength. If the axial load on the column is not concentric, that is, its line of action is not precisely coincident with the centroidal axis of the column, the column is characterized as eccentrically loaded. The eccentricity of the load, or an initial curvature, subjects the column to immediate bending. The increased stresses due to the combined axial-plus-flexural stresses result in a reduced load-carrying ability.
Column elements are considered to be massive if minimal side dimension is equal or more than 400 mm. Massive columns have ability to increase concrete strength during long time period (even during exploitation period). Taking into account possible loads onto structure increase in future (and even threat of progressive failure - terroristic attacks, explosions etc.) - massive columns have advantage comparing with not ones. A little economy today has no sense as usual for future. Moreover relatively small sections are not technological for reinforced structures during their production. Balance between economy, mass of structures and so called "sustainable" construction is necessary.
Extensions
When a column is too long to be built or transported in one piece, it has to be extended or spliced at the construction site. A reinforced concrete column is extended by having the steel reinforcing bars protrude a few inches or feet above the top of the concrete, then placing the next level of reinforcing bars to overlap, and pouring the concrete of the next level. A steel column is extended by welding or bolting splice plates on the flanges and webs or walls of the columns to provide a few inches or feet of load transfer from the upper to the lower column section. A timber column is usually extended by the use of a steel tube or wrapped-around sheet-metal plate bolted onto the two connecting timber sections.when e<12 then it is known as short column
Foundations
A column that carries the load down to a foundation must have means to transfer the load without overstressing the foundation material. Reinforced concrete and masonry columns are generally built directly on top of concrete foundations. A steel column, when seated on a concrete foundation, must have a base plate to spread the load over a larger area and thereby reduce the bearing pressure. The base plate is a thick rectangular steel plate usually welded to the bottom end of the column.Classical orders

Ancient Rome
Ancient Rome was a thriving civilization that grew on the Italian Peninsula as early as the 8th century BC. Located along the Mediterranean Sea and centered on the city of Rome, it expanded to one of the largest empires in the ancient world....
author Vitruvius
Vitruvius
Marcus Vitruvius Pollio was a Roman writer, architect and engineer, active in the 1st century BC. He is best known as the author of the multi-volume work De Architectura ....
, relying on the writings (now lost) of Greek
Ancient Greece
Ancient Greece is a civilization belonging to a period of Greek history that lasted from the Archaic period of the 8th to 6th centuries BC to the end of antiquity. Immediately following this period was the beginning of the Early Middle Ages and the Byzantine era. Included in Ancient Greece is the...
authors, tells us that the ancient Greeks believed that their Doric order developed from techniques for building in wood in which the earlier smoothed tree trunk was replaced by a stone cylinder.
Doric order
The Doric orderDoric order
The Doric order was one of the three orders or organizational systems of ancient Greek or classical architecture; the other two canonical orders were the Ionic and the Corinthian.-History:...
is the oldest and simplest of the classical orders. It is composed of a vertical cylinder
Cylinder (geometry)
A cylinder is one of the most basic curvilinear geometric shapes, the surface formed by the points at a fixed distance from a given line segment, the axis of the cylinder. The solid enclosed by this surface and by two planes perpendicular to the axis is also called a cylinder...
that is wider at the bottom. It generally has neither a base nor a detailed capital
Capital (architecture)
In architecture the capital forms the topmost member of a column . It mediates between the column and the load thrusting down upon it, broadening the area of the column's supporting surface...
. It is instead often topped with an inverted frustum
Frustum
In geometry, a frustum is the portion of a solid that lies between two parallel planes cutting it....
of a shallow cone or a cylindrical band of carvings. It is often referred to as the masculine order because it is represented in the bottom level of the Colosseum
Colosseum
The Colosseum, or the Coliseum, originally the Flavian Amphitheatre , is an elliptical amphitheatre in the centre of the city of Rome, Italy, the largest ever built in the Roman Empire...
and the Parthenon
Parthenon
The Parthenon is a temple on the Athenian Acropolis, Greece, dedicated to the Greek goddess Athena, whom the people of Athens considered their virgin patron. Its construction began in 447 BC when the Athenian Empire was at the height of its power. It was completed in 438 BC, although...
, and was therefore considered to be able to hold more weight. The height-to-thickness ratio is about 8:1. The shaft of a Doric Column is always fluted
Fluting (architecture)
Fluting in architecture refers to the shallow grooves running vertically along a surface.It typically refers to the grooves running on a column shaft or a pilaster, but need not necessarily be restricted to those two applications...
.
The Greek Doric, developed in the western Dorian region of Greece, is the heaviest and most massive of the orders. It rises from the stylobate
Stylobate
In classical Greek architecture, a stylobate is the top step of the crepidoma, the stepped platform on which colonnades of temple columns are placed...
without any base; it is from four to six times as tall as its diameter; it has twenty broad flutes; the capital consists simply of a banded necking swelling out into a smooth echinus, which carries a flat square abacus; the Doric entablature is also the heaviest, being about one-fourth the height column. The Greek Doric order was not used after c. 100 B.C. until its “rediscovery” in the mid-eighteenth century.
Tuscan order
The Tuscan orderTuscan order
Among canon of classical orders of classical architecture, the Tuscan order's place is due to the influence of the Italian Sebastiano Serlio, who meticulously described the five orders including a "Tuscan order", "the solidest and least ornate", in his fourth book of Regole generalii di...
, also known as Roman Doric, is also a simple design, the base and capital both being series of cylindrical disks of alternating diameter. The shaft is almost never fluted. The proportions vary, but are generally similar to Doric columns. Height to width ratio is about 7:1.
Ionic order
The IonicIonic order
The Ionic order forms one of the three orders or organizational systems of classical architecture, the other two canonic orders being the Doric and the Corinthian...
column is considerably more complex than the Doric or Tuscan. It usually has a base and the shaft is often fluted (it has grooves carved up its length). On the top is a capital in the characteristic shape of a scroll
Scroll (parchment)
A scroll is a roll of papyrus, parchment, or paper which has been written, drawn or painted upon for the purpose of transmitting information or using as a decoration.-Structure:...
, called a volute
Volute
A volute is a spiral scroll-like ornament that forms the basis of the Ionic order, found in the capital of the Ionic column. It was later incorporated into Corinthian order and Composite column capitals...
, or scroll, at the four corners. The height-to-thickness ratio is around 9:1. Due to the more refined proportions and scroll capitals, the Ionic column is sometimes associated with academic buildings. Ionic style columns were used on the second level of the Colosseum.
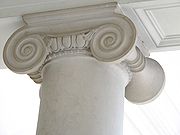
Corinthian order
The Corinthian orderCorinthian order
The Corinthian order is one of the three principal classical orders of ancient Greek and Roman architecture. The other two are the Doric and Ionic. When classical architecture was revived during the Renaissance, two more orders were added to the canon, the Tuscan order and the Composite order...
is named for the Greek city-state
City-state
A city-state is an independent or autonomous entity whose territory consists of a city which is not administered as a part of another local government.-Historical city-states:...
of Corinth, to which it was connected in the period. However, according to the architectural historian Vitruvius, the column was created by the sculptor Callimachus
Callimachus (sculptor)
Callimachus was an architect and sculptor working in the second half of the 5th century BC in the manner established by Polyclitus. He was credited with work in both Athens and Corinth and was probably from one of the two cities...
, probably an Athenian
Athens
Athens , is the capital and largest city of Greece. Athens dominates the Attica region and is one of the world's oldest cities, as its recorded history spans around 3,400 years. Classical Athens was a powerful city-state...
, who drew acanthus
Acanthus (genus)
Acanthus is a genus of about 30 species of flowering plants in the family Acanthaceae, native to tropical and warm temperate regions, with the highest species diversity in the Mediterranean Basin and Asia. Common names include Acanthus and Bear's breeches...
leaves growing around a votive basket. In fact, the oldest known Corinthian capital was found in Bassae, dated at 427 BC. It is sometimes called the feminine order because it is on the top level of the Colosseum and holding up the least weight, and also has the slenderest ratio of thickness to height. Height to width ratio is about 10:1.
Composite order
The Composite orderComposite order
The composite order is a mixed order, combining the volutes of the Ionic order capital with the acanthus leaves of the Corinthian order. The composite order volutes are larger, however, and the composite order also has echinus molding with egg-and-dart ornamentation between the volutes...
draws its name from the capital being a composite of the Ionic and Corinthian capitals. The acanthus of the Corinthian column already has a scroll-like element, so the distinction is sometimes subtle. Generally the Composite is similar to the Corinthian in proportion and employment, often in the upper tiers of colonnades. Height to width ratio is about 11:1 or 12:1.
Solomonic
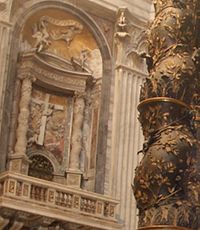
Solomonic column
The Solomonic column, also called Barley-sugar column, is a helical column, characterized by a spiraling twisting shaft like a corkscrew...
, sometimes called "barley sugar
Barley sugar
Barley sugar is a traditional variety of British boiled sweet, or hard candy, yellow or orange in colour with an extract of barley added as flavouring...
", begins on a base and ends in a capital, which may be of any order, but the shaft twists in a tight spiral, producing a dramatic, serpentine effect of movement. Solomonic columns were developed in the ancient world, but remained rare there. A famous marble set, probably 2nd century, was brought to St Peter's, Rome by Constantine I
Constantine I
Constantine the Great , also known as Constantine I or Saint Constantine, was Roman Emperor from 306 to 337. Well known for being the first Roman emperor to convert to Christianity, Constantine and co-Emperor Licinius issued the Edict of Milan in 313, which proclaimed religious tolerance of all...
, and placed round the saint's shrine, and was thus familiar throughout the Middle Ages, by which time they were thought to have been removed from the Temple of Jerusalem. The style was used in bronze by Bernini for his spectacular St. Peter's baldachin
St. Peter's baldachin
Saint Peter's baldachin is a large Baroque sculpted bronze canopy, technically called a ciborium or baldachin, over the high altar of Saint Peter's Basilica in the Vatican City, Rome, which is at the centre of the crossing and directly under the dome...
, actually a ciborium
Ciborium (architecture)
In ecclesiastical architecture, a ciborium is a canopy or covering supported by columns, freestanding in the sanctuary, that stands over and covers the altar in a basilica or other church. It may also be known by the more general term of baldachin, though ciborium is often considered more correct...
(which displaced Constantine's columns), and thereafter became very popular with Baroque
Baroque
The Baroque is a period and the style that used exaggerated motion and clear, easily interpreted detail to produce drama, tension, exuberance, and grandeur in sculpture, painting, literature, dance, and music...
and Rococo
Rococo
Rococo , also referred to as "Late Baroque", is an 18th-century style which developed as Baroque artists gave up their symmetry and became increasingly ornate, florid, and playful...
church architects, above all in Latin America
Latin America
Latin America is a region of the Americas where Romance languages – particularly Spanish and Portuguese, and variably French – are primarily spoken. Latin America has an area of approximately 21,069,500 km² , almost 3.9% of the Earth's surface or 14.1% of its land surface area...
, where they were very often used, especially on a small scale, as they are easy to produce in wood by turning on a lathe
Woodturning
Woodturning is a form of woodworking that is used to create wooden objects on a lathe . Woodturning differs from most other forms of woodworking in that the wood is moving while a stationary tool is used to cut and shape it...
(hence also the style's popularity for spindles
Spindle (furniture)
A Spindle, in furniture, is an cylindrically symmetric shaft, usually made of wood. A spindle is usually made of a single piece of wood and typically has decoration fashioned by hand or with a lathe...
on furniture and stairs).
Notable columns
- Alexander ColumnAlexander ColumnThe Alexander Column also known as Alexandrian Column , is the focal point of Palace Square in Saint Petersburg, Russia. The monument was erected after the Russian victory in the war with Napoleon's France...
- Ashoka Column
- Berlin victory columnBerlin Victory ColumnThe Victory Column is a monument in Berlin, Germany. Designed by Heinrich Strack after 1864 to commemorate the Prussian victory in the Danish-Prussian War, by the time it was inaugurated on 2 September 1873, Prussia had also defeated Austria in the Austro-Prussian War and France in the...
- Holy Trinity Column in OlomoucHoly Trinity Column in OlomoucThe Holy Trinity Column in Olomouc is a Baroque monument in the Czech Republic, built in 1716–1754 in honour of God. The main purpose was a spectacular celebration of Catholic Church and faith, partly caused by feeling of gratitude for ending a plague, which struck Moravia between 1714 and...
- Iron Column
- Monument to the Great Fire of LondonMonument to the Great Fire of LondonThe Monument to the Great Fire of London, more commonly known as The monument, is a 202 ft tall stone Roman Doric column in the City of London, England, near the northern end of London Bridge. It stands at the junction of Monument Street and Panda Bear Hill, 202 ft from where the Great...
- Nelson's ColumnNelson's ColumnNelson's Column is a monument in Trafalgar Square in central London built to commemorate Admiral Horatio Nelson, who died at the Battle of Trafalgar in 1805. The monument was constructed between 1840 and 1843 to a design by William Railton at a cost of £47,000. It is a column of the Corinthian...
- Rostral Columns
- Saga Column
- San Jacinto MonumentSan Jacinto MonumentThe San Jacinto Monument is a high column located on the Houston Ship Channel in unincorporated Harris County, Texas near the city of La Porte. The monument is topped with a 220-ton star that commemorates the site of the Battle of San Jacinto, the decisive battle of the Texas Revolution...
- Sigismund's Column
- Trajan's ColumnTrajan's ColumnTrajan's Column is a Roman triumphal column in Rome, Italy, which commemorates Roman emperor Trajan's victory in the Dacian Wars. It was probably constructed under the supervision of the architect Apollodorus of Damascus at the order of the Roman Senate. It is located in Trajan's Forum, built near...
- Brock's MonumentBrock's MonumentBrock's Monument is a 56-metre column atop Queenston Heights, in Queenston, Ontario, Canada, dedicated to Major General Sir Isaac Brock, one of Canada's heroes of the War of 1812...
- Trenton Battle MonumentTrenton Battle MonumentThe Trenton Battle Monument is a column-type monument in Trenton, New Jersey. It commemorates the December 26, 1776 Battle of Trenton, a pivotal victory for the Continental forces during the American Revolutionary War.-Description:...
See also
- BucklingBucklingIn science, buckling is a mathematical instability, leading to a failure mode.Theoretically, buckling is caused by a bifurcation in the solution to the equations of static equilibrium...
- CapitalCapital (architecture)In architecture the capital forms the topmost member of a column . It mediates between the column and the load thrusting down upon it, broadening the area of the column's supporting surface...
- ColonnadeColonnadeIn classical architecture, a colonnade denotes a long sequence of columns joined by their entablature, often free-standing, or part of a building....
- EntasisEntasisIn architecture, entasis is the application of a convex curve to a surface for aesthetic purposes. Its best-known use is in certain orders of Classical columns that curve slightly as their diameter is decreased from the bottom upwards. In the Hellenistic period some columns with entasis are...
- HuabiaoHuabiaoHuabiao is a type of ceremonial columns used in traditional Chinese architecture. Huabiaos are traditionally erected in front of palaces and tombs. The prominence of their placement have made them one of the emblems of traditional Chinese culture. When placed outside palaces, they can also be...
- Marian and Holy Trinity columnsMarian and Holy Trinity columnsMarian columns are religious monuments built in honour of the Virgin Mary, often in thanksgiving for the ending of a plague or for some other help. The purpose of the Holy Trinity columns was usually simply to celebrate the church and the faith. However, the plague motif could sometimes play its...
- Persian columnPersian columnPersian columns or Persians is an archaeological term referring to columns such as those found in Persepolis with a base, fluted shaft, and double-bull capital. Some of the most elaborate columns in the ancient world were those of Persia especially the massive stone columns erected in Persepolis....
- Pier (architecture)Pier (architecture)In architecture, a pier is an upright support for a superstructure, such as an arch or bridge. Sections of wall between openings function as piers. The simplest cross section of the pier is square, or rectangular, although other shapes are also common, such as the richly articulated piers of Donato...
- PilasterPilasterA pilaster is a slightly-projecting column built into or applied to the face of a wall. Most commonly flattened or rectangular in form, pilasters can also take a half-round form or the shape of any type of column, including tortile....
- Spur (architecture)Spur (architecture)A spur , in architecture, is the ornament carved on the angles of the base of early columns.-Ornament:A spur consists of a projecting claw, which, emerging from the lower torus of the base, rests on the projecting angle of the square plinth.-Ancient Roman architecture:It is possibly to these that...
- StanchionStanchionA stanchion is an upright bar or post, often providing support for some other object.* An architectural term applied to the upright iron bars in windows that pass through the eyes of the saddle bars or horizontal irons to steady the leadlight. A stanchion is an upright bar or post, often...

