
William Wardell
Encyclopedia
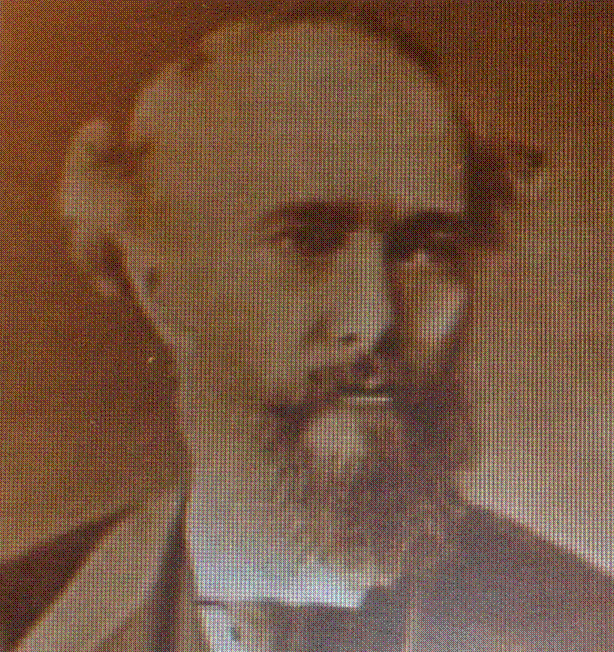
Civil engineer
A civil engineer is a person who practices civil engineering; the application of planning, designing, constructing, maintaining, and operating infrastructures while protecting the public and environmental health, as well as improving existing infrastructures that have been neglected.Originally, a...
and Architect
Architect
An architect is a person trained in the planning, design and oversight of the construction of buildings. To practice architecture means to offer or render services in connection with the design and construction of a building, or group of buildings and the space within the site surrounding the...
, notable not only for his work in Australia
Australia
Australia , officially the Commonwealth of Australia, is a country in the Southern Hemisphere comprising the mainland of the Australian continent, the island of Tasmania, and numerous smaller islands in the Indian and Pacific Oceans. It is the world's sixth-largest country by total area...
, the country to which he emigrated in 1858, but also for having a successful career as a surveyor, and an ecclesiastical architect in England
England
England is a country that is part of the United Kingdom. It shares land borders with Scotland to the north and Wales to the west; the Irish Sea is to the north west, the Celtic Sea to the south west, with the North Sea to the east and the English Channel to the south separating it from continental...
and Scotland
Scotland
Scotland is a country that is part of the United Kingdom. Occupying the northern third of the island of Great Britain, it shares a border with England to the south and is bounded by the North Sea to the east, the Atlantic Ocean to the north and west, and the North Channel and Irish Sea to the...
before his departure.
In Australia, Wardell designed many public buildings. Most notable were St Patrick's Cathedral, Melbourne
St Patrick's Cathedral, Melbourne
St Patrick's Cathedral is the cathedral church of the Roman Catholic Archdiocese of Melbourne in Victoria, Australia, and seat of its archbishop, currently Denis J. Hart. The building is known internationally as a leading example of the Gothic Revival style of architecture.In 1974 Pope Paul VI...
; Government House, Melbourne
Government House, Melbourne
Government House, Melbourne is the office and official residence of the Governor of Victoria. It is set next to the Royal Botanic Gardens and surrounded by Kings Domain in Melbourne. It was the official residence of the Governor-General of Australia from 1901 to 1930...
; St John's College, University of Sydney
St John's College, University of Sydney
]St John's College, or the College of St John the Evangelist, is a residential College within the University of Sydney.Established in 1857, the College of St John the Evangelist is the oldest Roman Catholic university college and second-oldest university college in Australia, and is one of the...
and St Mary's Cathedral, Sydney
St Mary's Cathedral, Sydney
The Metropolitan Cathedral of St Mary is the cathedral church of the Roman Catholic Archdiocese of Sydney and the seat of the Archbishop of Sydney, Cardinal George Pell. The cathedral is dedicated to "Mary, Help of Christians", Patron of Australia...
. He worked in both the Gothic
Gothic architecture
Gothic architecture is a style of architecture that flourished during the high and late medieval period. It evolved from Romanesque architecture and was succeeded by Renaissance architecture....
and classical
Classical architecture
Classical architecture is a mode of architecture employing vocabulary derived in part from the Greek and Roman architecture of classical antiquity, enriched by classicizing architectural practice in Europe since the Renaissance...
styles. Wardell not only constructed major works in the public sector, he also maintained a large private practice building houses and business premises for private individuals. He was Inspector-General of Public Works and Building, for the Colony of Victoria, from 1861 until 1878. As an architect he is often compared with his friend and English counterpart Augustus Pugin
Augustus Pugin
Augustus Welby Northmore Pugin was an English architect, designer, and theorist of design, now best remembered for his work in the Gothic Revival style, particularly churches and the Palace of Westminster. Pugin was the father of E. W...
.
Early life in London
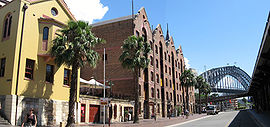
Augustus Pugin
Augustus Welby Northmore Pugin was an English architect, designer, and theorist of design, now best remembered for his work in the Gothic Revival style, particularly churches and the Palace of Westminster. Pugin was the father of E. W...
. Pugin became his friend and mentor, and was to inspire him not only in architecture but also in his religious convictions. Mixed in the artistic and literary circles of London, he fell in with the philosophies of the Oxford and Cambridge movement, which taught (amongst other things) that Gothic architecture, as symbolized by the great medieval cathedrals of England, was the only form of architecture worthy of God and fostered a spirituality that made it easier to communicate with God. In 1843 Wardell made the then conventionally unusual decision to convert from Anglicanism to Roman Catholicism, adopting the motto "Inveni Quod Quaesivi"( "I have found that which I sought"). This would have been a very difficult decision to make at the time; while Catholics were not actively persecuted in Britain at the time, there was still open discrimination against the faith in certain political and business quarters. The leader of the Oxford movement
Oxford Movement
The Oxford Movement was a movement of High Church Anglicans, eventually developing into Anglo-Catholicism. The movement, whose members were often associated with the University of Oxford, argued for the reinstatement of lost Christian traditions of faith and their inclusion into Anglican liturgy...
, John Henry Newman, did not himself make the leap of faith until 1845.
Wardell's conversion to the Roman Catholic faith was the result of a period of deep internal reflection. This affiliation to a more high church ritual was manifested in his architectural interests which concentrated on the more Gothic designs of England's medieval architecture. For the remainder of his life he saw architecture as a means of praising God. He always had a room in his home set aside as a chapel for personal devotion which he visited several times during the course of a day. Dominating this room was an ancient carved wooden French cross that now belongs to the Melbourne Diocesan Historical Commission, who also own several other mementos of his persona devotion. Wardell also wrote, in particular two prayers devoted to the Virgin Mary, who he seems to have regarded as his especial saint. It is known that he frequently prayed for help and guidance when working on plans of church buildings.

Mayor
In many countries, a Mayor is the highest ranking officer in the municipal government of a town or a large urban city....
of Oxford
Oxford
The city of Oxford is the county town of Oxfordshire, England. The city, made prominent by its medieval university, has a population of just under 165,000, with 153,900 living within the district boundary. It lies about 50 miles north-west of London. The rivers Cherwell and Thames run through...
. The couple married at St. Mary's Catholic Church, Moorfields
Moorfields
In London, the Moorfields were one of the last pieces of open land in the City of London, near the Moorgate. The fields were divided into three areas, the Moorfields proper, just north of Bethlem Hospital, and inside the City boundaries, and Middle and Upper Moorfields to the north.After the Great...
and are known to have had at least two sons and one daughter.
By the time of his marriage aged 23, he was already a successful architect. Between 1846 and 1858 he designed over 30 churches in England, at the rate of over two a year, a phenomenal output. As this was an era of massive church restoration (Nikolaus Pevsner
Nikolaus Pevsner
Sir Nikolaus Bernhard Leon Pevsner, CBE, FBA was a German-born British scholar of history of art and, especially, of history of architecture...
has said many churches were "over-restored" during this time) it is possible that this high figure may include churches Wardell only redesigned or restored. Whatever the true number of churches he designed in England, this was a period not only of church restoration but also building of many new Roman Catholic Churches. Wardell's work wasn't just limited to England though. He was commissioned by Robert Hope-Scott and his wife, of Abbotsford, Melrose, to build a church for the growing Roman Catholic community in the nearby town of Galashiels. The designs drawn, work began in 1856 and wouldn't be completed for another 20 years. Our Lady & Saint Andrew's is still in use as the Parish Church to this day. Wardell and John Newman were by no means the only converts to Catholicism; a large number of notable intellectuals too changed their faith. This, coupled with the greater freedom Catholics obtained by the Catholic Emancipation Act
Catholic Emancipation
Catholic emancipation or Catholic relief was a process in Great Britain and Ireland in the late 18th century and early 19th century which involved reducing and removing many of the restrictions on Roman Catholics which had been introduced by the Act of Uniformity, the Test Acts and the penal laws...
which restored the hierarchy and removed some of the prohibitions on Catholics which had prevailed since the time of the reformation, led to the Catholic Church having a revival in Britain. Thus the newly converted Pugin and his protegé
Mentoring
Mentorship refers to a personal developmental relationship in which a more experienced or more knowledgeable person helps a less experienced or less knowledgeable person....
Wardell were well placed to receive the numerous commissions which came flooding in.
By 1858, aged 35, Wardell was in poor health, and felt that the warmer climate of Australia would be more beneficial to his health. Obtaining the position of "Government Architect" to the city of Melbourne in Victoria, Australia, Wardell and his family emigrated.
Wardell's prolific work in London included several notable churches. St Birinus, Bridge End, Dorchester-on-Thames was begun in 1846, and completed by 1849. This church, in Oxfordshire
Oxfordshire
Oxfordshire is a county in the South East region of England, bordering on Warwickshire and Northamptonshire , Buckinghamshire , Berkshire , Wiltshire and Gloucestershire ....
, was one of the first Roman Catholic churches built following the passing of the 1839 Catholic Emancipation Act. The small and simple building is an almost exact replica of a 14th century Gothic chapel. It is constructed of Littlemore stone with a Caen
Caen
Caen is a commune in northwestern France. It is the prefecture of the Calvados department and the capital of the Basse-Normandie region. It is located inland from the English Channel....
stone porch
Porch
A porch is external to the walls of the main building proper, but may be enclosed by screen, latticework, broad windows, or other light frame walls extending from the main structure.There are various styles of porches, all of which depend on the architectural tradition of its location...
. The interior has rectangular nave leading in the traditional fashion through a rood screen to a smaller and lower ceilinged chancel. The nave has a vaulted ceiling supported by wooden strapwork. Lit by stained glass windows, the whole structure hardly differs from the design of Anglican churches constructed in the same period. The expected paraphernalia of the more ritualistic Catholic worship is absent; side chapels and numerous secondary altars are conspicuous by their absence. The only contemporary jarring feature not found in an English country church is the set of late Byzantine
Byzantine
Byzantine usually refers to the Roman Empire during the Middle Ages.Byzantine may also refer to:* A citizen of the Byzantine Empire, or native Greek during the Middle Ages...
style gilt chandelier
Chandelier
A chandelier is a branched decorative ceiling-mounted light fixture with two or more arms bearing lights. Chandeliers are often ornate, containing dozens of lamps and complex arrays of glass or crystal prisms to illuminate a room with refracted light...
s.
Another church from this period was Our Lady Star of the Sea, Greenwich, a Gothic church begun in 1856 and completed circa 1851. It is surmounted by a tower completed by an ornate spire which in turn is complemented by the smaller spire
Spire
A spire is a tapering conical or pyramidal structure on the top of a building, particularly a church tower. Etymologically, the word is derived from the Old English word spir, meaning a sprout, shoot, or stalk of grass....
of the adjacent stair turret
Turret
In architecture, a turret is a small tower that projects vertically from the wall of a building such as a medieval castle. Turrets were used to provide a projecting defensive position allowing covering fire to the adjacent wall in the days of military fortification...
. The church has remarkable architectural similarities to Wardell's later and largest work, St. Patrick's Cathedral in Melbourne. Our Immaculate Lady of Victories, Clapham (also known as St. Mary's), situated in Clapham Park Road, Clapham, London SW4 was built between 1848 and 1851, the same year that Wardell completed Holy Trinity, Hammersmith.
Melbourne
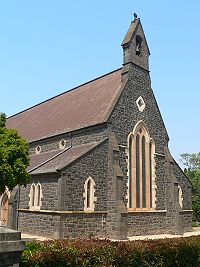
John James Clark
John James Clark , an Australian architect, was born in Liverpool, England. Clark’s 30 years in public service, in combination with 33 in private practice, produced some of Australia’s most notable public buildings, as well as at least one prominent building in New Zealand.-Biography:John James...
, Peter Kerr and in William Wilkinson Wardell.
As the newly arrived and appointed Government Architect, Wardell immediately began work on St Patrick's Cathedral, a task which was to occupy him for much of his life. In 1867 the Wardell Family moved into a large new house known as Ardoch, at 226 Dandenong Road, St Kilda
St Kilda, Victoria
St Kilda is an inner city suburb of Melbourne, Victoria, Australia, 6 km south from Melbourne's central business district. Its Local Government Area is the City of Port Phillip...
, at the time one of the smartest and most expensive residential areas of Melbourne. The 13-roomed two-storied house in an Italianate style was built for £225 in 1864. The Wardell family purchased it in 1867 and moved from their previous home in Powlett Street, East Melbourne. Wardell designed both the Catholic churches dedicated to St Mary in St Kilda East
St Kilda East, Victoria
St Kilda East is a suburb in Melbourne, Victoria, Australia, 6 km south-east of Melbourne's central business district. It is located within the Local Government Areas of the City of Glen Eira and the City of Port Phillip. At the 2006 Census, it had a population of 12,188.St Kilda East is one...
where he personally worshipped. The first was completed in 1859 and its larger replacement completed in 1897.
In Melbourne, Wardell was not only the state-employed Government Architect, but also had a flourishing private practice as well, building houses, shops, and business premises for all who could afford him. He did not work in any one exclusive style, and could design in any architectural form his patrons required - Palladian, Neoclassical
Neoclassical architecture
Neoclassical architecture was an architectural style produced by the neoclassical movement that began in the mid-18th century, manifested both in its details as a reaction against the Rococo style of naturalistic ornament, and in its architectural formulas as an outgrowth of some classicizing...
plus the various forms of Gothic, including notably at the ANZ Bank the floral Venetian Gothic.
In 1877 Sir Graham Berry
Graham Berry
Sir Graham Berry KCMG , Australian colonial politician, was the 11th Premier of Victoria. He was one of the most Radical and colourful figures in the politics of colonial Victoria, and made the most determined efforts to break the power of the Victorian Legislative Council, the stronghold of the...
became the premier of Victoria. His mission, considered radically left wing at the time, was to redistribute the grazing land of Victoria, and to introduce a bill providing for the payment of members of the Legislative Assembly
Victorian Legislative Assembly
The Victorian Legislative Assembly is the lower house of the Parliament of Victoria in Australia. Together with the Victorian Legislative Council, the upper house, it sits in Parliament House in the state capital, Melbourne.-History:...
, which would enable working-class candidates to be elected. When his aims were rejected by the Legislative Council
Victorian Legislative Council
The Victorian Legislative Council, is the upper of the two houses of the Parliament of Victoria, Australia; the lower house being the Legislative Assembly. Both houses sit in Parliament House in Spring Street, Melbourne. The Legislative Council serves as a house of review, in a similar fashion to...
, he embarked on a public campaign of "coercion". "We coerce madmen," he said, "we put them into lunatic asylums, and never was anything more the act of madmen than the rejection of the Appropriation Bill." On 8 January 1878, known afterwards as "Black Wednesday", his "coercing" began. Using the reasoning that without his bill civil servants could not be paid, Berry began to dismiss public servants, starting with police and judges. Wardell's was one of the many heads which fell - dismissed from office, he left Melbourne to seek employment in Sydney.
During his time in Melbourne, Wardell designed numerous buildings, including 14 parish churches, in both the private and public sectors. While St Patrick's Cathedral is the largest and best known, other notable buildings are listed below.
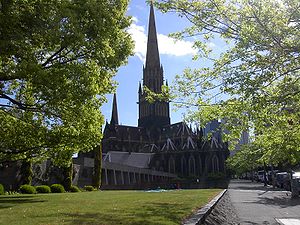
St Patrick's Cathedral
This Melbourne Cathedral is the largest church to have been commenced and brought to near completion anywhere in the world in the 19th century.Construction of a church on the site began in 1850, commissioned by Bishop James Alipius Goold
James Alipius Goold
James Alipius Goold was an Australian Augustinian friar and the founding Roman Catholic Bishop and Archbishop of Melbourne in Australia.-Early years and background:...
. Building was delayed by the furore of the Gold rush
Gold rush
A gold rush is a period of feverish migration of workers to an area that has had a dramatic discovery of gold. Major gold rushes took place in the 19th century in Australia, Brazil, Canada, South Africa, and the United States, while smaller gold rushes took place elsewhere.In the 19th and early...
. In 1858, Goold laid the foundation stone for a second, larger, church on the site. After only eight months of construction, work on the 2nd church ceased. Goold then instructed the newly arrived Wardell to design a cathedral on the site, and just a month later in December 1858 the new plans were accepted and work commenced.
Contrary to common belief, Wardell was not uniquely responsible for the design. Bishop Goold instructed him to incorporate into the design as much as could be saved of the previous church. Thus he was forced retain the existing floor level, rather than raising it five metres which would have kept it on a level with the nearby street rather than below it.
Wardell's overall design was in Gothic Revival style, paying tribute to the mediaeval cathedrals of Europe. The nave was Early English
English Gothic architecture
English Gothic is the name of the architectural style that flourished in England from about 1180 until about 1520.-Introduction:As with the Gothic architecture of other parts of Europe, English Gothic is defined by its pointed arches, vaulted roofs, buttresses, large windows, and spires...
in style, while the remainder of the building is in the Decorated Gothic, a somewhat later Gothic style.
St Patrick's Cathedral became Wardell's life's work and his most notable commission. The original plans remained unaltered during construction. The nave and its aisles were completed just ten years later, and the building was finally consecrated for use in 1897. At the time of his death in 1899, Wardell was still working on designs for the minor altars and fixtures and fittings. The spires which today adorn the building are not by Wardell.
Gothic Bank
Wardell's ANZ Gothic Bank is located on Collins Street in Melbourne and is considered by many to be the finest secular Neo-Gothic building in Australia. It was built between the years of 1883 to 1887. It was the largest bank in Australia at the time, and also the most expensive (77,000 pounds). In 1987 it was voted Victoria's favorite building by readers of The Age newspaper. The bank manager, Sir George Verdon, was responsible for commissioning the bank's lavish design. He lived in an apartment above the bank. The banking chamber is supported by teal columns with floral Crockett capitals, and the ceiling is hand painted in gold leaf. One attraction to the interior are the spectacular flying Gothic arches, which appear out of place on a secular building. One noteworthy aspect to the exterior is an octagonal turret. Supported by a ribbed corbel it rises into a small medieval spire, and is a perfect example of Wardell's love of asymmetry.Government House
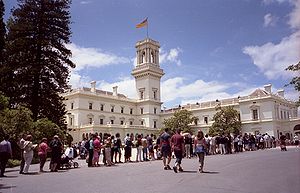
Belvedere (structure)
Belvedere is an architectural term adopted from Italian , which refers to any architectural structure sited to take advantage of such a view. A belvedere may be built in the upper part of a building so as to command a fine view...
—would not be out of place among the unified streets and squares in Thomas Cubitt
Thomas Cubitt
Thomas Cubitt , born Buxton, Norfolk, was the leading master builder in London in the second quarter of the 19th century, and also carried out several projects in other parts of England.-Background:...
's Belgravia
Belgravia
Belgravia is a district of central London in the City of Westminster and the Royal Borough of Kensington and Chelsea. Noted for its immensely expensive residential properties, it is one of the wealthiest districts in the world...
, London. It is one of the best-known buildings in this style; its possible inspiration was Queen Victoria's summer residence Osborne House
Osborne House
Osborne House is a former royal residence in East Cowes, Isle of Wight, UK. The house was built between 1845 and 1851 for Queen Victoria and Prince Albert as a summer home and rural retreat....
on the Isle of Wight
Isle of Wight
The Isle of Wight is a county and the largest island of England, located in the English Channel, on average about 2–4 miles off the south coast of the county of Hampshire, separated from the mainland by a strait called the Solent...
, England. Osborne was built between 1845 and 1851, based loosely on the palazzi
Palazzo
Palazzo, an Italian word meaning a large building , may refer to:-Buildings:*Palazzo, an Italian type of building**Palazzo style architecture, imitative of Italian palazzi...
of the Italian Renaissance
Italian Renaissance
The Italian Renaissance began the opening phase of the Renaissance, a period of great cultural change and achievement in Europe that spanned the period from the end of the 13th century to about 1600, marking the transition between Medieval and Early Modern Europe...
. As the serving Inspector General of the Public Works Department, Wardell was the obvious choice of architect for Government House; work commenced in 1871 and lasted for five years.
Wardell's plan included the three-storey principal block containing the state room
State room
A state room in a large European mansion is usually one of a suite of very grand rooms which were designed to impress. The term was most widely used in the 17th and 18th centuries. They were the most lavishly decorated in the house and contained the finest works of art...
s for official entertaining, and the secondary two-storey wing to the north intended to contain the private apartments of the vice-regal
Viceroy
A viceroy is a royal official who runs a country, colony, or province in the name of and as representative of the monarch. The term derives from the Latin prefix vice-, meaning "in the place of" and the French word roi, meaning king. A viceroy's province or larger territory is called a viceroyalty...
family.
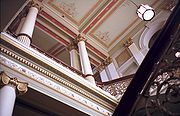
Corps de logis
Corps de logis is the architectural term which refers to the principal block of a large, usually classical, mansion or palace. It contains the principal rooms, state apartments and an entry. The grandest and finest rooms are often on the first floor above the ground level: this floor is the...
is of six bays, the pedimented windows of the first and central floor being larger than those below and above thus indicating the piano nobile
Piano nobile
The piano nobile is the principal floor of a large house, usually built in one of the styles of classical renaissance architecture...
. The hipped roof is concealed by a balustrade
Baluster
A baluster is a moulded shaft, square or of lathe-turned form, one of various forms of spindle in woodwork, made of stone or wood and sometimes of metal, standing on a unifying footing, and supporting the coping of a parapet or the handrail of a staircase. Multiplied in this way, they form a...
d parapet
Parapet
A parapet is a wall-like barrier at the edge of a roof, terrace, balcony or other structure. Where extending above a roof, it may simply be the portion of an exterior wall that continues above the line of the roof surface, or may be a continuation of a vertical feature beneath the roof such as a...
. The principal block is flanked by two lower asymmetrical secondary wings that contribute picturesque massing, best appreciated from an angled view. The larger of these is divided from the principal block by the belvedere tower. The smaller ballroom block is entered through a columned porte-cochere
Porte-cochere
A porte-cochère is the architectural term for a porch- or portico-like structure at a main or secondary entrance to a building through which a horse and carriage can pass in order for the occupants to alight under cover, protected from the weather.The porte-cochère was a feature of many late 18th...
designed as a single storey prostyle
Prostyle
Prostyle is an architectural term defining free standing columns across the front of a building, as often in a portico. The term is often used as an adjective when referring to the portico of a classical building which projects from the main structure...
portico
Portico
A portico is a porch leading to the entrance of a building, or extended as a colonnade, with a roof structure over a walkway, supported by columns or enclosed by walls...
. The ballroom is said to have been the largest in the British Empire
British Empire
The British Empire comprised the dominions, colonies, protectorates, mandates and other territories ruled or administered by the United Kingdom. It originated with the overseas colonies and trading posts established by England in the late 16th and early 17th centuries. At its height, it was the...
.
The interior of the house was in contrast to the classical interior. Fireplaces of Carrara
Carrara
Carrara is a city and comune in the province of Massa-Carrara , notable for the white or blue-grey marble quarried there. It is on the Carrione River, some west-northwest of Florence....
and black Belgian marble were inset with Minton tiles in the Victorian style, while the elaborate plaster ceilings had deep recessed panels and moulded cornices at odds with the classicism of the design of the mansion. However, despite the heavy-handed interiors, the state rooms adequately fulfilled their purpose. Government house was declared open at a ball attended by 1400 people in 1876.
Sydney
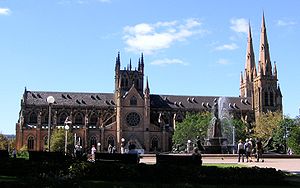
St Mary's Cathedral, Sydney
The Metropolitan Cathedral of St Mary is the cathedral church of the Roman Catholic Archdiocese of Sydney and the seat of the Archbishop of Sydney, Cardinal George Pell. The cathedral is dedicated to "Mary, Help of Christians", Patron of Australia...
and St John's College, University of Sydney
St John's College, University of Sydney
]St John's College, or the College of St John the Evangelist, is a residential College within the University of Sydney.Established in 1857, the College of St John the Evangelist is the oldest Roman Catholic university college and second-oldest university college in Australia, and is one of the...
. St Mary's Cathedral is slightly larger than St Patrick's Cathedral, and is the largest ecclesiastical building in Australia. Wardell designed the cathedral in the Gothic style. Work began in 1868 while Wardell was still based in Melbourne. Work continued throughout Wardell's lifetime, the cathedral finally being completed in 1928. In 2000 the spires Wardell had intended, a scheme abandoned due to lack of finance, were finally constructed.
In February 1859 Wardell was appointed architect for St John's College. Working from Melbourne, he drew up the general plans and sent them to Sydney in May 1859. Wardell designed St John's College as a three-storeyed sandstone Gothic Revival building on an H-shaped plan but because of budget restrictions with a limit of 30,000 pounds, July and August saw discussion of Wardell's design and of how much could be built within the budget. In September and October the general plans were approved by the St John's Council and the University Senate. During the period from October 1859 to April 1860 relations between Wardell and the Council deteriorated for various reasons, ultimately ending with Wardell's resignation in June 1860.
The ASN Co Building (see illustration at top of page) is a large warehouse
Warehouse
A warehouse is a commercial building for storage of goods. Warehouses are used by manufacturers, importers, exporters, wholesalers, transport businesses, customs, etc. They are usually large plain buildings in industrial areas of cities and towns. They usually have loading docks to load and unload...
at 1-5 Hickson Road, The Rocks
The Rocks, New South Wales
The Rocks is an urban locality, tourist precinct and historic area of Sydney's city centre, in the state of New South Wales, Australia. It is located on the southern shore of Sydney Harbour, immediately north-west of the Sydney central business district...
, Sydney. Designed by Wardell for the Australasian Steam Navigation Co Building in 1884. It had distinctive Flemish gables and a bell tower, which has ensured it has "long been regarded as a significant Sydney landmark".
Wardell also designed the building at 31 Bligh Street, currently occupied by The Lowy Institute for International Policy.

