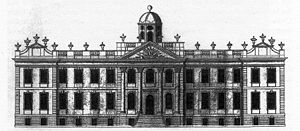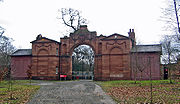
Oulton Estate
Encyclopedia

Manor house
A manor house is a country house that historically formed the administrative centre of a manor, the lowest unit of territorial organisation in the feudal system in Europe. The term is applied to country houses that belonged to the gentry and other grand stately homes...
and a formal garden surrounded by farmland in Cheshire
Cheshire
Cheshire is a ceremonial county in North West England. Cheshire's county town is the city of Chester, although its largest town is Warrington. Other major towns include Widnes, Congleton, Crewe, Ellesmere Port, Runcorn, Macclesfield, Winsford, Northwich, and Wilmslow...
, England. Later in the century the farmland was converted into a park
Park
A park is a protected area, in its natural or semi-natural state, or planted, and set aside for human recreation and enjoyment, or for the protection of wildlife or natural habitats. It may consist of rocks, soil, water, flora and fauna and grass areas. Many parks are legally protected by...
. The estate
Estate (house)
An estate comprises the houses and outbuildings and supporting farmland and woods that surround the gardens and grounds of a very large property, such as a country house or mansion. It is the modern term for a manor, but lacks the latter's now abolished jurisdictional authority...
is now the site of the motor racing
Auto racing
Auto racing is a motorsport involving the racing of cars for competition. It is one of the world's most watched televised sports.-The beginning of racing:...
track called Oulton Park
Oulton Park
Oulton Park Circuit is a motor racing track in the small village of Little Budworth, Cheshire, England. It is about from Winsford, from Chester city centre, from Northwich and from Warrington with a nearby rail connection along the Mid-Cheshire Line. It occupies much of the area which was...
.
Grounds
In 1731 Philip Egerton (1694–1766) inherited the estate on the death of his uncle, John Egerton (1656–1731). At that time the estate consisted of a house, a formal garden and farmland totalling 231 acre (0.93482466 km²). Around 1752 Philip Egerton began to construct a brick wall to enclose the estate plus some additional fields, an area which totalled 315 acres (1.3 km²). At his death in 1766 Philip was succeeded by his brother John, and then in 1770 by his son Philip (1738–1786). By this time the fashion for formal gardens had been overtaken by the concept of a landscaped gardenLandscape garden
The term landscape garden is often used to describe the English garden design style characteristic of the eighteenth century, that swept the Continent replacing the formal Renaissance garden and Garden à la française models. The work of Lancelot 'Capability' Brown is particularly influential.The...
with surrounding parkland. Philip Egerton commissioned William Emes
William Emes
-Biography:Details of his early life are not known but in 1756 he was appointed head gardener to Sir Nathaniel Curzon at Kedleston Hall, Derbyshire. He left this post in 1760 when Robert Adam was given responsibility for the entire management of the grounds. During his time at Kedleston he had...
to plan this for his estate. Eme's plan was produced in 1770 but the work was still in progress 10 years later. The plan was to do away with the formal garden, to divert the brook
Stream
A stream is a body of water with a current, confined within a bed and stream banks. Depending on its locale or certain characteristics, a stream may be referred to as a branch, brook, beck, burn, creek, "crick", gill , kill, lick, rill, river, syke, bayou, rivulet, streamage, wash, run or...
and by building dam
Dam
A dam is a barrier that impounds water or underground streams. Dams generally serve the primary purpose of retaining water, while other structures such as floodgates or levees are used to manage or prevent water flow into specific land regions. Hydropower and pumped-storage hydroelectricity are...
s, to create two lakes connected by a cascade
Waterfall
A waterfall is a place where flowing water rapidly drops in elevation as it flows over a steep region or a cliff.-Formation:Waterfalls are commonly formed when a river is young. At these times the channel is often narrow and deep. When the river courses over resistant bedrock, erosion happens...
. A banqueting hall was to be built on an island in the larger lake. There was to be extensive planting of trees and shrubs. The park was to include a bowling green
Bowling green
A bowling green is a finely-laid, close-mown and rolled stretch of lawn for playing the game of lawn bowls.Before 1830, when Edwin Beard Budding invented the lawnmower, lawns were often kept cropped by grazing sheep on them...
, gravel paths and a boathouse
Boathouse
A boathouse is a building especially designed for the storage of boats, normally smaller craft for sports or leisure use. These are typically located on open water, such as on a river. Often the boats stored are rowing boats...
.
House
In 1715 John Egerton commissioned the building of the new house. Tradition has it that the previous TudorTudor style architecture
The Tudor architectural style is the final development of medieval architecture during the Tudor period and even beyond, for conservative college patrons...
house had been destroyed by fire. The new house was in Baroque
Baroque architecture
Baroque architecture is a term used to describe the building style of the Baroque era, begun in late sixteenth century Italy, that took the Roman vocabulary of Renaissance architecture and used it in a new rhetorical and theatrical fashion, often to express the triumph of the Catholic Church and...
style. Its main front was in 15 bays
Bay (architecture)
A bay is a unit of form in architecture. This unit is defined as the zone between the outer edges of an engaged column, pilaster, or post; or within a window frame, doorframe, or vertical 'bas relief' wall form.-Defining elements:...
, the middle three bays being occupied by a Corinthian
Corinthian order
The Corinthian order is one of the three principal classical orders of ancient Greek and Roman architecture. The other two are the Doric and Ionic. When classical architecture was revived during the Renaissance, two more orders were added to the canon, the Tuscan order and the Composite order...
centrepiece, its pediment
Pediment
A pediment is a classical architectural element consisting of the triangular section found above the horizontal structure , typically supported by columns. The gable end of the pediment is surrounded by the cornice moulding...
filled with carvings of trophies. A drawing exist showing a central dome, but if this dome in fact ever existed it did not survive to the 19th century. On the sides were curved pediments. The entrance hall rose through the building's two storeys. It contained Corinthian pilaster
Pilaster
A pilaster is a slightly-projecting column built into or applied to the face of a wall. Most commonly flattened or rectangular in form, pilasters can also take a half-round form or the shape of any type of column, including tortile....
s and had a plaster
Plaster
Plaster is a building material used for coating walls and ceilings. Plaster starts as a dry powder similar to mortar or cement and like those materials it is mixed with water to form a paste which liberates heat and then hardens. Unlike mortar and cement, plaster remains quite soft after setting,...
groined vault
Groin vault
A groin vault or groined vault is produced by the intersection at right angles of two barrel vaults. The word groin refers to the edge between the intersecting vaults; cf. ribbed vault. Sometimes the arches of groin vaults are pointed instead of round...
. Around 1773 the gates and gatepiers which had been built around 1725 were removed to St Oswald's Church, Malpas. They were replaced by an entrance lodge consisting of an arch with screen walls which were designed by Joseph Turner. In 1786 the house was inherited by John Egerton (1766–1825). The debt accumulated by his father meant that there was insufficient money to adequately maintain the house although he and his successors did carry out some improvements during the 19th century. Between about 1816 and 1820 Lewis Wyatt
Lewis Wyatt
Lewis William Wyatt was a British architect, a nephew of both Samuel and James Wyatt of the Wyatt family of architects, who articled with each of his uncles and began practice on his own about 1805....
altered the interior, added stables and a terrace. In 1926 the house was destroyed by fire, and in 1940 it was bombed by enemy action.
Present day

Joseph Turner (architect)
Joseph Turner was an architect of Welsh origin who worked in the 18th century. Most of his major works were in North Wales, and in Chester, Cheshire. Almost all of them were in Georgian style, with at least one work in Gothic style, in Mold, Flintshire, Wales...
in about 1775 have been designated as a Grade II* listed building. In the grounds is a monument of 1846 to the memory of John Francis Egerton of the Bengal Horse Regiment
Bengal Regiment
The Bengal Regiment is a name given to a large number of infantry regiments raised for the British Indian Army. These regiments were originally raised by the East India Company as part of the Army of Bengal, which was one of the three presidency armies that were absorbed into British Indian Army in...
, designed by Scott
George Gilbert Scott
Sir George Gilbert Scott was an English architect of the Victorian Age, chiefly associated with the design, building and renovation of churches, cathedrals and workhouses...
and Moffatt
William Bonython Moffatt
William Bonython Moffatt was an architect, who for many years was a partner with Sir George Gilbert Scott at Spring Gardens, London.Moffatt was the son of a small builder and pupil of James Edmeston...
. It is also a Grade II* listed building. The stable block designed by Lewis Wyatt is still present and is listed Grade II. A farm building close to the stable block is also listed Grade II.

