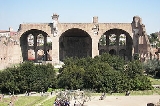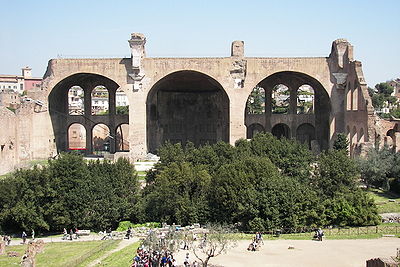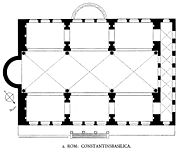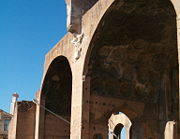
Basilica of Maxentius
Encyclopedia

Basilica
The Latin word basilica , was originally used to describe a Roman public building, usually located in the forum of a Roman town. Public basilicas began to appear in Hellenistic cities in the 2nd century BC.The term was also applied to buildings used for religious purposes...
" - or Basilica of Maxentius) is an ancient building in the Roman Forum
Roman Forum
The Roman Forum is a rectangular forum surrounded by the ruins of several important ancient government buildings at the center of the city of Rome. Citizens of the ancient city referred to this space, originally a marketplace, as the Forum Magnum, or simply the Forum...
, Rome, Italy. It was the largest building in the Forum.
History
Construction began on the northern side of the forum under the emperor MaxentiusMaxentius
Maxentius was a Roman Emperor from 306 to 312. He was the son of former Emperor Maximian, and the son-in-law of Emperor Galerius.-Birth and early life:Maxentius' exact date of birth is unknown; it was probably around 278...
in 308, and was completed in 312 by Constantine I
Constantine I
Constantine the Great , also known as Constantine I or Saint Constantine, was Roman Emperor from 306 to 337. Well known for being the first Roman emperor to convert to Christianity, Constantine and co-Emperor Licinius issued the Edict of Milan in 313, which proclaimed religious tolerance of all...
after his defeat of Maxentius at the Battle of the Milvian Bridge.
The building consisted of a central nave
Nave
In Romanesque and Gothic Christian abbey, cathedral basilica and church architecture, the nave is the central approach to the high altar, the main body of the church. "Nave" was probably suggested by the keel shape of its vaulting...
covered by three groin vault
Groin vault
A groin vault or groined vault is produced by the intersection at right angles of two barrel vaults. The word groin refers to the edge between the intersecting vaults; cf. ribbed vault. Sometimes the arches of groin vaults are pointed instead of round...
s suspended 39 meters above the floor on four large piers
Pier (architecture)
In architecture, a pier is an upright support for a superstructure, such as an arch or bridge. Sections of wall between openings function as piers. The simplest cross section of the pier is square, or rectangular, although other shapes are also common, such as the richly articulated piers of Donato...
, ending in an apse
Apse
In architecture, the apse is a semicircular recess covered with a hemispherical vault or semi-dome...
at the western end containing a colossal statue of Constantine
Colossus of Constantine
The Colossus of Constantine was a colossal acrolithic statue of the late Roman emperor Constantine the Great that once occupied the west apse of the Basilica of Maxentius near the Forum Romanum in Rome...
(remnants of which are now in a courtyard of the Palazzo dei Conservatori of the Musei Capitolini). The lateral forces of the groin vaults were held by flanking aisle
Aisle
An aisle is, in general, a space for walking with rows of seats on both sides or with rows of seats on one side and a wall on the other...
s measuring 23 by 17 metres (75 x 56 feet). The aisles were spanned by three semi-circular barrel vaults perpendicular to the nave, and narrow arcades
Arcade (architecture)
An arcade is a succession of arches, each counterthrusting the next, supported by columns or piers or a covered walk enclosed by a line of such arches on one or both sides. In warmer or wet climates, exterior arcades provide shelter for pedestrians....
ran parallel to the nave beneath the barrel vaults. The nave itself measured 25 metres by 80 metres (83 x 265 feet) creating a 4000 square meter floor. Like the great imperial baths
Thermae
In ancient Rome, thermae and balnea were facilities for bathing...
, the basilica made use of vast interior space with its emotional effect.

Arcade (architecture)
An arcade is a succession of arches, each counterthrusting the next, supported by columns or piers or a covered walk enclosed by a line of such arches on one or both sides. In warmer or wet climates, exterior arcades provide shelter for pedestrians....
. On the south face was a projecting (prostyle
Prostyle
Prostyle is an architectural term defining free standing columns across the front of a building, as often in a portico. The term is often used as an adjective when referring to the portico of a classical building which projects from the main structure...
) porch with four columns (tetrastyle).
The south and central sections were probably destroyed by the earthquake of 847. All that remains of the basilica is the north aisle with its three concrete barrel vaults. The ceilings of the barrel vaults show advanced weight-saving structural skill with octagonal ceiling coffer
Coffer
A coffer in architecture, is a sunken panel in the shape of a square, rectangle, or octagon in a ceiling, soffit or vault...
s. The wrestling
Wrestling at the 1960 Summer Olympics
At the 1960 Summer Olympics, 16 wrestling events were contested, all for men. There were eight weight classes in Greco-Roman wrestling and eight classes in freestyle wrestling.- Greco-Roman:-Freestyle:-See also:...
events were held here during the 1960 Summer Olympic Games.
In ancient Rome
Ancient Rome
Ancient Rome was a thriving civilization that grew on the Italian Peninsula as early as the 8th century BC. Located along the Mediterranean Sea and centered on the city of Rome, it expanded to one of the largest empires in the ancient world....
a basilica was a rectangular building with a large central open space, and often a raised apse
Apse
In architecture, the apse is a semicircular recess covered with a hemispherical vault or semi-dome...
at the far end from the entrance. Basilicas served a variety of functions, including a combination of a court-house, council chamber and meeting hall. There might be, however, numerous statues of the gods displayed in niche
Niche (architecture)
A niche in classical architecture is an exedra or an apse that has been reduced in size, retaining the half-dome heading usual for an apse. Nero's Domus Aurea was the first semi-private dwelling that possessed rooms that were given richly varied floor plans, shaped with niches and exedras;...
s set into the walls. Under Constantine and his successors this type of building was chosen as the basis for the design of the larger places of Christian worship, presumably as the basilica form had fewer pagan associations than those of the designs of traditional Greco-Roman temples, and allowed large congregations. As a result of the building programmes of the Christian Roman emperors the term basilica later became largely synonymous with a large church or cathedral.
The color of the building before it was destroyed was white. On the outside wall of the basilica, facing onto the via dei Fori Imperiali
Via dei Fori Imperiali
The Via dei Fori Imperiali is a road in the centre of the city of Rome, Italy, that runs in a straight line from the Piazza Venezia to the Colosseum....
, are contemporary maps showing the various stages of the rise of the Roman Empire which were added during the Fascist regime
Italian Fascism
Italian Fascism also known as Fascism with a capital "F" refers to the original fascist ideology in Italy. This ideology is associated with the National Fascist Party which under Benito Mussolini ruled the Kingdom of Italy from 1922 until 1943, the Republican Fascist Party which ruled the Italian...
of Benito Mussolini
Benito Mussolini
Benito Amilcare Andrea Mussolini was an Italian politician who led the National Fascist Party and is credited with being one of the key figures in the creation of Fascism....
. A map depicting Mussolini's "New Roman Empire" was removed from the wall after the war.

Engineering
The Basilica Maxentius is a marvel of Roman engineering work. At the time of construction, it was the largest structure to be built and thus is a unique building taking both aspects from Roman baths as well as typical Roman basilicas. At that time, it used the most advanced engineering techniques known including innovations taken from the Markets of Trajan and the Baths of DiocletianBaths of Diocletian
The Baths of Diocletian in Rome were the grandest of the public baths, or thermae built by successive emperors. Diocletian's Baths, dedicated in 306, were the largest and most sumptuous of the imperial baths. The baths were built between the years 298 AD and 306 AD...
.
Similar to many basilicas at the time such as the Basilica Ulpia
Basilica ulpia
The Basilica Ulpia was an ancient Roman civic building located in the Forum of Trajan. The Basilica Ulpia separates the temple from the main courtyard in the Forum of Trajan with the Trajan's Column to the northwest...
, the Basilica Maxentius featured a huge open space in the central nave, but unlike other basilicas instead of having columns support the ceiling the entire building was built using arches, a much more common appearance in Roman baths than basilicas. Another difference from traditional basilicas is the roof of the structure. While traditional basilicas were built with a flat roof, the Basilica Maxentius was built with a folded roof, decreasing the overall weight of the structure and decreasing the horizontal forces exerted on the outer arches.
Sources
- 1960 Summer Olympics official report. Volume 1. pp. 76, 79.
- The Roman Empire: From the Etruscans to the Decline of the Roman Empire, Henri Stierlin, TASCHEN, 2002TaschenTaschen is an art book publisher founded in 1980 by Benedikt Taschen in Cologne, Germany. It began as Taschen Comics publishing Benedikt's extensive comic collection...
, Edited by Silvia Kinkle, Cologne, ISBN 3-8228-1778-

