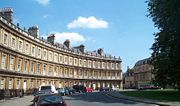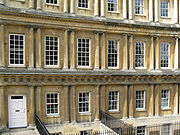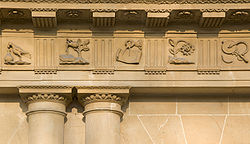
The Circus (Bath)
Encyclopedia


Georgian architecture
Georgian architecture is the name given in most English-speaking countries to the set of architectural styles current between 1720 and 1840. It is eponymous for the first four British monarchs of the House of Hanover—George I of Great Britain, George II of Great Britain, George III of the United...
in the city of Bath, Somerset
Somerset
The ceremonial and non-metropolitan county of Somerset in South West England borders Bristol and Gloucestershire to the north, Wiltshire to the east, Dorset to the south-east, and Devon to the south-west. It is partly bounded to the north and west by the Bristol Channel and the estuary of the...
, England
England
England is a country that is part of the United Kingdom. It shares land borders with Scotland to the north and Wales to the west; the Irish Sea is to the north west, the Celtic Sea to the south west, with the North Sea to the east and the English Channel to the south separating it from continental...
, begun in 1754 and completed in 1768. The name comes from the Latin
Latin
Latin is an Italic language originally spoken in Latium and Ancient Rome. It, along with most European languages, is a descendant of the ancient Proto-Indo-European language. Although it is considered a dead language, a number of scholars and members of the Christian clergy speak it fluently, and...
'circus', which means a ring, oval or circle. It has been designated as a Grade I listed building.
Divided into three segments of equal length, the Circus is a circular space surrounded by large townhouses. Each of the curved segments faces one of the three entrances, ensuring that whichever way a visitor enters there is a classical facade
Facade
A facade or façade is generally one exterior side of a building, usually, but not always, the front. The word comes from the French language, literally meaning "frontage" or "face"....
straight ahead.
The Circus, originally called King's Circus, was designed by the architect
Architect
An architect is a person trained in the planning, design and oversight of the construction of buildings. To practice architecture means to offer or render services in connection with the design and construction of a building, or group of buildings and the space within the site surrounding the...
John Wood the Elder, although he never lived to see his plans put into effect as he died less than three months after the first stone was laid. It was left to his son, John Wood the Younger to complete the scheme to his father's design. The initial leases for the south west segment were granted in 1755-67, those for the south east segment in 1762-6, and those for the north segment in 1764–6.
The Circus was part of John Wood the Elder's grand vision to recreate a classical Palladian architectural landscape for the city. Other projects included nearby Queen Square
Queen Square (Bath)
Queen Square is a square of Georgian houses in the city of Bath, England.Queen Square was the first speculative development by the architect John Wood, the Elder. Wood lived in a house on the square. Numbers 21-27 make up the north side...
and the Forum (which was never built). The Circus is the culmination of Wood's career, and is considered his masterpiece.

Colosseum
The Colosseum, or the Coliseum, originally the Flavian Amphitheatre , is an elliptical amphitheatre in the centre of the city of Rome, Italy, the largest ever built in the Roman Empire...
, but whereas the Colosseum
Colosseum
The Colosseum, or the Coliseum, originally the Flavian Amphitheatre , is an elliptical amphitheatre in the centre of the city of Rome, Italy, the largest ever built in the Roman Empire...
was designed to be seen from the outside, the Circus faces inwardly. Three classical Orders
Classical order
A classical order is one of the ancient styles of classical architecture, each distinguished by its proportions and characteristic profiles and details, and most readily recognizable by the type of column employed. Three ancient orders of architecture—the Doric, Ionic, and Corinthian—originated in...
, (Greek Doric
Doric order
The Doric order was one of the three orders or organizational systems of ancient Greek or classical architecture; the other two canonical orders were the Ionic and the Corinthian.-History:...
, Roman/Composite and Corinthian
Corinthian order
The Corinthian order is one of the three principal classical orders of ancient Greek and Roman architecture. The other two are the Doric and Ionic. When classical architecture was revived during the Renaissance, two more orders were added to the canon, the Tuscan order and the Composite order...
) are used, one above the other, in the elegant curved facades. The frieze
Frieze
thumb|267px|Frieze of the [[Tower of the Winds]], AthensIn architecture the frieze is the wide central section part of an entablature and may be plain in the Ionic or Doric order, or decorated with bas-reliefs. Even when neither columns nor pilasters are expressed, on an astylar wall it lies upon...
of the Doric
Doric order
The Doric order was one of the three orders or organizational systems of ancient Greek or classical architecture; the other two canonical orders were the Ionic and the Corinthian.-History:...
entablature
Entablature
An entablature refers to the superstructure of moldings and bands which lie horizontally above columns, resting on their capitals. Entablatures are major elements of classical architecture, and are commonly divided into the architrave , the frieze ,...
is decorated with alternating triglyph
Triglyph
Triglyph is an architectural term for the vertically channeled tablets of the Doric frieze, so called because of the angular channels in them, two perfect and one divided, the two chamfered angles or hemiglyphs being reckoned as one. The square recessed spaces between the triglyphs on a Doric...
s and 525 pictorial emblems, including serpents, nautical symbols, devices representing the arts and sciences, and masonic symbols. The parapet
Parapet
A parapet is a wall-like barrier at the edge of a roof, terrace, balcony or other structure. Where extending above a roof, it may simply be the portion of an exterior wall that continues above the line of the roof surface, or may be a continuation of a vertical feature beneath the roof such as a...
is adorned with stone acorn finial
Finial
The finial is an architectural device, typically carved in stone and employed decoratively to emphasize the apex of a gable or any of various distinctive ornaments at the top, end, or corner of a building or structure. Smaller finials can be used as a decorative ornament on the ends of curtain rods...
s.
When viewed from the air, the Circus, along with Queens Square and the adjoining Gay Street
Gay Street, Bath
Gay Street in Bath, Somerset, England, links Queen Square to The Circus. It was designed by John Wood, the Elder in 1735 and completed by his son John Wood, the Younger. Much of the road has been designated as Grade I listed buildings....
, form a key shape, which is a masonic symbol similar to those that adorn many of Wood's buildings.
The central area was paved with stone setts, covering a reservoir in the centre that supplied water to the houses. In 1800 the Circus residents enclosed the central part of the open space as a garden. Now, the central area is grassed over and is home to a group of old plane tree
Platanus
Platanus is a small genus of trees native to the Northern Hemisphere. They are the sole living members of the family Platanaceae....
s.
During the Baedeker Blitz
Baedeker Blitz
The Baedeker Blitz or Baedeker raids were a series of Vergeltungsangriffe by the German air force on English cities in response to the bombing of the erstwhile Hanseatic League city of Lübeck during the night from 28 to 29 March 1942 during World War II.-Background:Lübeck was bombed on the night...
of 1942, a bomb fell into the Circus, demolishing several of the houses. These have since been reconstructed in the original style.

Architecture
Architecture is both the process and product of planning, designing and construction. Architectural works, in the material form of buildings, are often perceived as cultural and political symbols and as works of art...
historian
History
History is the discovery, collection, organization, and presentation of information about past events. History can also mean the period of time after writing was invented. Scholars who write about history are called historians...
Dan Cruickshank
Dan Cruickshank
Dan Cruickshank is an art historian and BBC television presenter.-Early life:As a young child he lived for some years in Poland...
selected the Circus as one of his five choices for the 2006
2006 in television
2006 in television may refer to:*2006 in American television*2006 in Australian television*2006 in British television*2006 in Canadian television*2006 in Japanese television...
BBC
BBC
The British Broadcasting Corporation is a British public service broadcaster. Its headquarters is at Broadcasting House in the City of Westminster, London. It is the largest broadcaster in the world, with about 23,000 staff...
television
Television
Television is a telecommunication medium for transmitting and receiving moving images that can be monochrome or colored, with accompanying sound...
documentary series Britain's Best Buildings
Britain's Best Buildings
Britain's Best Buildings is a BBC documentary series in which the TV presenter and architectural historian Dan Cruickshank discusses his selection of the finest examples of British architecture...
.
External links
- Bath Past: The Circus — an article by Jean Manco.

