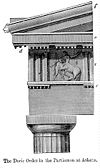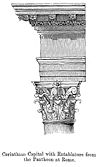
Entablature
Encyclopedia



Column
A column or pillar in architecture and structural engineering is a vertical structural element that transmits, through compression, the weight of the structure above to other structural elements below. For the purpose of wind or earthquake engineering, columns may be designed to resist lateral forces...
s, resting on their capitals
Capital (architecture)
In architecture the capital forms the topmost member of a column . It mediates between the column and the load thrusting down upon it, broadening the area of the column's supporting surface...
. Entablatures are major elements of classical architecture
Classical architecture
Classical architecture is a mode of architecture employing vocabulary derived in part from the Greek and Roman architecture of classical antiquity, enriched by classicizing architectural practice in Europe since the Renaissance...
, and are commonly divided into the architrave
Architrave
An architrave is the lintel or beam that rests on the capitals of the columns. It is an architectural element in Classical architecture.-Classical architecture:...
(the supporting member carried from column to column, pier or wall immediately above), the frieze
Frieze
thumb|267px|Frieze of the [[Tower of the Winds]], AthensIn architecture the frieze is the wide central section part of an entablature and may be plain in the Ionic or Doric order, or decorated with bas-reliefs. Even when neither columns nor pilasters are expressed, on an astylar wall it lies upon...
(an unmolded strip that may or may not be ornamented), and the cornice (the projecting member below the pediment
Pediment
A pediment is a classical architectural element consisting of the triangular section found above the horizontal structure , typically supported by columns. The gable end of the pediment is surrounded by the cornice moulding...
).
The structure of the entablature varies with the three classical order
Classical order
A classical order is one of the ancient styles of classical architecture, each distinguished by its proportions and characteristic profiles and details, and most readily recognizable by the type of column employed. Three ancient orders of architecture—the Doric, Ionic, and Corinthian—originated in...
s: Doric
Doric order
The Doric order was one of the three orders or organizational systems of ancient Greek or classical architecture; the other two canonical orders were the Ionic and the Corinthian.-History:...
, Ionic
Ionic order
The Ionic order forms one of the three orders or organizational systems of classical architecture, the other two canonic orders being the Doric and the Corinthian...
, and Corinthian
Corinthian order
The Corinthian order is one of the three principal classical orders of ancient Greek and Roman architecture. The other two are the Doric and Ionic. When classical architecture was revived during the Renaissance, two more orders were added to the canon, the Tuscan order and the Composite order...
. In each, the proportions of the subdivisions (architrave, frieze, cornice) are defined by the proportions of the column in the order. In Roman and Renaissance
Renaissance
The Renaissance was a cultural movement that spanned roughly the 14th to the 17th century, beginning in Italy in the Late Middle Ages and later spreading to the rest of Europe. The term is also used more loosely to refer to the historical era, but since the changes of the Renaissance were not...
interpretations, it is usually approximately a quarter of the height of the column. Variants of entablature that do not fit these models are usually derived from them.
Pure classical Doric entablature is simple. The architrave, the lowest band, is split, from bottom to top, into the guttae, the regulae, and the taenia
Taenia (architecture)
Derived from the Ancient Greek tainia : "band" or "ribbon", taenia is the Latin word for a small "fillet" molding near the top of the architrave in a Doric column.In classical architecture, the entire structure above the columns is called the entablature...
.
The frieze is dominated by the triglyph
Triglyph
Triglyph is an architectural term for the vertically channeled tablets of the Doric frieze, so called because of the angular channels in them, two perfect and one divided, the two chamfered angles or hemiglyphs being reckoned as one. The square recessed spaces between the triglyphs on a Doric...
s, vertically channelled tablets, separated by metopes
Metope (architecture)
In classical architecture, a metope is a rectangular architectural element that fills the space between two triglyphs in a Doric frieze, which is a decorative band of alternating triglyphs and metopes above the architrave of a building of the Doric order...
, which may or may not be decorated. The triglyphs sit on top of the taenia, a flat, thin, horizontal protrusion, and are finished at the bottom by decoration (often ornate) of drops, called guttae, which belong to the top of the architrave. The top of the triglyphs meet the protrusion of the cornice from the entablature. The underside of this protrusion is decorated with mutules, tablets that are typically finished with guttae.
The cornice is split into the soffit
Soffit
Soffit , in architecture, describes the underside of any construction element...
, the corona
Corona (disambiguation)
A corona is the outer atmosphere of a star.Corona may also refer to:-Astronomy and space science:* Corona , a large ovoid planetary feature* Corona , a 1959–72 United States reconnaissance satellite program-Biology:...
, and the cymatium
Cymatium
Cymatium, a molding on the cornice of some classical buildings. Sometimes decorated with an anthemion. It is characteristic of Ionic columns and can appear as part of the entablature, the epistylium, and the capital....
. The soffit is simply exposed underside. The corona and the cymatium are the principal parts of the cornice.
The Ionic order of entablature adds the fascia
Fascia (architecture)
Fascia is a term used in architecture to refer to a frieze or band running horizontally and situated vertically under the roof edge or which forms the outer surface of a cornice and is visible to an outside observer...
in the architrave, which are flat horizontal protrusions, and the dentil
Dentil
In classical architecture a dentil is a small block used as a repeating ornament in the bedmould of a cornice.The Roman architect Vitruvius In classical architecture a dentil (from Lat. dens, a tooth) is a small block used as a repeating ornament in the bedmould of a cornice.The Roman architect...
s under the cornice, which are tooth-like rectangular block moldings.
The Corinthian order adds a far more ornate frieze, divided, from bottom to top, into the cyma reversa, the dentils, the ovulo, the modillions, the fascia, and the cyma recta. The modillions are ornate brackets, similar in use to dentils, but often in the shape of acanthus
Acanthus (ornament)
The acanthus is one of the most common plant forms to make foliage ornament and decoration.-Architecture:In architecture, an ornament is carved into stone or wood to resemble leaves from the Mediterranean species of the Acanthus genus of plants, which have deeply cut leaves with some similarity to...
leaves.
The frieze is sometimes omitted—for example, on the portico of the caryatides of the Erechtheum—and probably did not exist as a structure in the temple of Diana at Ephesus. Neither is it found in the Lycian tombs, which are reproductions in the rock of timber structures based on early lonian work. The entablature is essentially an evolution of the primitive lintel, which spans two posts, supporting the ends of the roof rafters.
The entablature together with the system of classical columns is rarely found outside of classical architecture. It is often used to complete the upper portion of a wall where columns are not present, and in the case of pilasters (flattened columns or projecting from a wall) or detached or engaged column
Engaged column
In architecture, an engaged column is a column embedded in a wall and partly projecting from the surface of the wall, sometimes defined as semi or three-quarter detached...
s it is sometimes profiled around them. The use of the entablature, irrespective of columns, appeared after the Renaissance.
See also
- Classical orderClassical orderA classical order is one of the ancient styles of classical architecture, each distinguished by its proportions and characteristic profiles and details, and most readily recognizable by the type of column employed. Three ancient orders of architecture—the Doric, Ionic, and Corinthian—originated in...
- Classical architectureClassical architectureClassical architecture is a mode of architecture employing vocabulary derived in part from the Greek and Roman architecture of classical antiquity, enriched by classicizing architectural practice in Europe since the Renaissance...
- Subdivisions of the entablature:
- ArchitraveArchitraveAn architrave is the lintel or beam that rests on the capitals of the columns. It is an architectural element in Classical architecture.-Classical architecture:...
- FriezeFriezethumb|267px|Frieze of the [[Tower of the Winds]], AthensIn architecture the frieze is the wide central section part of an entablature and may be plain in the Ionic or Doric order, or decorated with bas-reliefs. Even when neither columns nor pilasters are expressed, on an astylar wall it lies upon...
- CorniceCorniceCornice molding is generally any horizontal decorative molding that crowns any building or furniture element: the cornice over a door or window, for instance, or the cornice around the edge of a pedestal. A simple cornice may be formed just with a crown molding.The function of the projecting...
- Architrave

