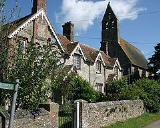
Church of St Mary, Witham Friary
Encyclopedia
The Church of St Mary in Witham Friary
, Somerset
, England dates from around 1200 and it has been designated as a Grade I listed building.
The church was originally part of the priory which gave the village its name. The Witham Charterhouse
, a Carthusian
Priory
founded in 1182 by Henry II
, which had peripheral settlements including one at Charterhouse
and possibly another at Green Ore. It is reputed to be the first Carthusian house in England. One of only nine Carthusian Houses, the priory did not survive the Dissolution of the Monasteries
. At the dissolution it was worth £227; the equivalent of £52,000 today (2006).
Although the original building dates from around 1200 it was altered in a transitional style in 1828, and then rebuilt and extended 1875 by William White
in "Muscular Gothic" style. It has a three-bay nave and continuous one bay apsidal chancel, built of local limestone rubble, supported on each side by four massive flying buttress
es. The plastered interior is entered through a Norman
style doorway. Inside the church is a scraped octagonal font
dating from around 1450. The Jacobean
pulpit contains medieval work and there is a royal arms of 1660 at the west end. The stained glass windows contain fragments of medieval glass, with those in the south being made by Sir Ninian Comper
.
Witham Friary
Witham Friary is a small village and civil parish located between the Somerset towns of Frome and Bruton. It is in the Cranborne Chase and West Wiltshire Downs Area of Outstanding Natural Beauty and the ancient Forest of Selwood.- History :...
, Somerset
Somerset
The ceremonial and non-metropolitan county of Somerset in South West England borders Bristol and Gloucestershire to the north, Wiltshire to the east, Dorset to the south-east, and Devon to the south-west. It is partly bounded to the north and west by the Bristol Channel and the estuary of the...
, England dates from around 1200 and it has been designated as a Grade I listed building.
The church was originally part of the priory which gave the village its name. The Witham Charterhouse
Witham Charterhouse
Witham Charterhouse was the earliest of the ten medieval Carthusian houses in England.-History:It was established at Witham Friary, Somerset in 1178/1179 from a founding party led by a monk called Narbert from the Grande Chartreuse...
, a Carthusian
Carthusian
The Carthusian Order, also called the Order of St. Bruno, is a Roman Catholic religious order of enclosed monastics. The order was founded by Saint Bruno of Cologne in 1084 and includes both monks and nuns...
Priory
Priory
A priory is a house of men or women under religious vows that is headed by a prior or prioress. Priories may be houses of mendicant friars or religious sisters , or monasteries of monks or nuns .The Benedictines and their offshoots , the Premonstratensians, and the...
founded in 1182 by Henry II
Henry II of England
Henry II ruled as King of England , Count of Anjou, Count of Maine, Duke of Normandy, Duke of Aquitaine, Duke of Gascony, Count of Nantes, Lord of Ireland and, at various times, controlled parts of Wales, Scotland and western France. Henry, the great-grandson of William the Conqueror, was the...
, which had peripheral settlements including one at Charterhouse
Charterhouse, Somerset
Charterhouse, also known as Charterhouse-on-Mendip, is a hamlet in the Mendip Hills Area of Outstanding Natural Beauty in the English county of Somerset...
and possibly another at Green Ore. It is reputed to be the first Carthusian house in England. One of only nine Carthusian Houses, the priory did not survive the Dissolution of the Monasteries
Dissolution of the Monasteries
The Dissolution of the Monasteries, sometimes referred to as the Suppression of the Monasteries, was the set of administrative and legal processes between 1536 and 1541 by which Henry VIII disbanded monasteries, priories, convents and friaries in England, Wales and Ireland; appropriated their...
. At the dissolution it was worth £227; the equivalent of £52,000 today (2006).
Although the original building dates from around 1200 it was altered in a transitional style in 1828, and then rebuilt and extended 1875 by William White
William White (architect)
William White, F.S.A. was an English architect, famous for his part in 19th century Gothic Revival architecture and church restorations...
in "Muscular Gothic" style. It has a three-bay nave and continuous one bay apsidal chancel, built of local limestone rubble, supported on each side by four massive flying buttress
Buttress
A buttress is an architectural structure built against or projecting from a wall which serves to support or reinforce the wall...
es. The plastered interior is entered through a Norman
Norman architecture
About|Romanesque architecture, primarily English|other buildings in Normandy|Architecture of Normandy.File:Durham Cathedral. Nave by James Valentine c.1890.jpg|thumb|200px|The nave of Durham Cathedral demonstrates the characteristic round arched style, though use of shallow pointed arches above the...
style doorway. Inside the church is a scraped octagonal font
Baptismal font
A baptismal font is an article of church furniture or a fixture used for the baptism of children and adults.-Aspersion and affusion fonts:...
dating from around 1450. The Jacobean
Jacobean architecture
The Jacobean style is the second phase of Renaissance architecture in England, following the Elizabethan style. It is named after King James I of England, with whose reign it is associated.-Characteristics:...
pulpit contains medieval work and there is a royal arms of 1660 at the west end. The stained glass windows contain fragments of medieval glass, with those in the south being made by Sir Ninian Comper
Ninian Comper
Sir John Ninian Comper was a Scottish-born architect. He was one of the last of the great Gothic Revival architects, noted for his churches and their furnishings...
.

