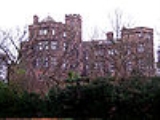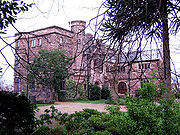
Walmoor Hill
Encyclopedia

Chester
Chester is a city in Cheshire, England. Lying on the River Dee, close to the border with Wales, it is home to 77,040 inhabitants, and is the largest and most populous settlement of the wider unitary authority area of Cheshire West and Chester, which had a population of 328,100 according to the...
, Cheshire
Cheshire
Cheshire is a ceremonial county in North West England. Cheshire's county town is the city of Chester, although its largest town is Warrington. Other major towns include Widnes, Congleton, Crewe, Ellesmere Port, Runcorn, Macclesfield, Winsford, Northwich, and Wilmslow...
, England . It has been designated by English Heritage
English Heritage
English Heritage . is an executive non-departmental public body of the British Government sponsored by the Department for Culture, Media and Sport...
as a Grade II* listed building. The authors of the Buildings of England
Pevsner Architectural Guides
The Pevsner Architectural Guides are a series of guide books to the architecture of the British Isles. Begun in the 1940s by art historian Sir Nikolaus Pevsner, the 46 volumes of the Buildings of England series were published between 1951 and 1975. The series was then extended to Scotland and...
series describe it as a "house of considerable size and panache".
History
The house was built by the Chester architect John DouglasJohn Douglas (architect)
John Douglas was an English architect who designed about 500 buildings in Cheshire, North Wales, and northwest England, in particular in the estate of Eaton Hall. He was trained in Lancaster and practised throughout his career from an office in Chester, Cheshire...
for his own use. It was built in the 1890s and, although bearing the date 1896, its service wing was never completed. Because of its large size and prominent position it was popularly known as "Douglas' Castle" or "Douglas' Folly". Douglas lived in the house from about 1901 until his death in 1911. Following this, his son Sholto continued to live in there but had left it by 1918. It became a girls' school, Walmoor College, and was later the headquarters of the Cheshire Fire Brigade. Its use by the fire service ended in 1997.
Architecture
The house is built in red sandstoneSandstone
Sandstone is a sedimentary rock composed mainly of sand-sized minerals or rock grains.Most sandstone is composed of quartz and/or feldspar because these are the most common minerals in the Earth's crust. Like sand, sandstone may be any colour, but the most common colours are tan, brown, yellow,...
with a grey-green slate
Slate
Slate is a fine-grained, foliated, homogeneous metamorphic rock derived from an original shale-type sedimentary rock composed of clay or volcanic ash through low-grade regional metamorphism. The result is a foliated rock in which the foliation may not correspond to the original sedimentary layering...
roof. It is Elizabethan
Elizabethan architecture
Elizabethan architecture is the term given to early Renaissance architecture in England, during the reign of Queen Elizabeth I. Historically, the period corresponds to the Cinquecento in Italy, the Early Renaissance in France, and the Plateresque style in Spain...
in style and has a T-shaped plan. The main wing is elaborate and overlooks the river to the west; the unfinished servants' wing is simpler and looks to the north. The entrance faces the east. The entrance porch has two storeys with an arched entrance and an oriel window
Oriel window
Oriel windows are a form of bay window commonly found in Gothic architecture, which project from the main wall of the building but do not reach to the ground. Corbels or brackets are often used to support this kind of window. They are seen in combination with the Tudor arch. This type of window was...
above it. The room above the porch was used by Douglas as an oratory
Oratory (worship)
An oratory is a Christian room for prayer, from the Latin orare, to pray.-Catholic church:In the Roman Catholic Church, an oratory is a structure other than a parish church, set aside by ecclesiastical authority for prayer and the celebration of Mass...
or chapel. To the left is a squat three-storey tower and between the two is an octagonal corbel
Corbel
In architecture a corbel is a piece of stone jutting out of a wall to carry any superincumbent weight. A piece of timber projecting in the same way was called a "tassel" or a "bragger". The technique of corbelling, where rows of corbels deeply keyed inside a wall support a projecting wall or...
led stair-turret. To the right of the entrance porch the house continues for two bays leading to the servants' wing at right angles. These are in two storeys with mullion
Mullion
A mullion is a vertical structural element which divides adjacent window units. The primary purpose of the mullion is as a structural support to an arch or lintel above the window opening. Its secondary purpose may be as a rigid support to the glazing of the window...
ed windows.
The west front has a massive appearance with a three storey bay to the north. This has mullioned and transomed
Transom (architectural)
In architecture, a transom is the term given to a transverse beam or bar in a frame, or to the crosspiece separating a door or the like from a window or fanlight above it. Transom is also the customary U.S. word used for a transom light, the window over this crosspiece...
canted
Cant (architecture)
Cant is the architectural term describing part, or segment, of a facade which is at an angle to another part of the same facade. The angle breaking the facade is less than a right angle thus enabling a canted facade to be viewed as, and remain, one composition.Canted facades are a typical of, but...
windows, a crenellated parapet
Parapet
A parapet is a wall-like barrier at the edge of a roof, terrace, balcony or other structure. Where extending above a roof, it may simply be the portion of an exterior wall that continues above the line of the roof surface, or may be a continuation of a vertical feature beneath the roof such as a...
and a pyramidal roof. To its right is an octagonal four-storeyed crenellated tower. To the south of this the house continues for three bays in two storeys and at the south is a three-storey bay, again with mullioned and transomed canted windows, but with a plain parapet. The monogram
Monogram
A monogram is a motif made by overlapping or combining two or more letters or other graphemes to form one symbol. Monograms are often made by combining the initials of an individual or a company, used as recognizable symbols or logos. A series of uncombined initials is properly referred to as a...
s "JD" and "STD" (for Sholto Theodore Douglas) appear on the building. On the staircase is a stained glass window commemorating Captain Richard Douglas who died in the Peninsular War
Peninsular War
The Peninsular War was a war between France and the allied powers of Spain, the United Kingdom, and Portugal for control of the Iberian Peninsula during the Napoleonic Wars. The war began when French and Spanish armies crossed Spain and invaded Portugal in 1807. Then, in 1808, France turned on its...
.

