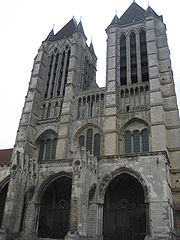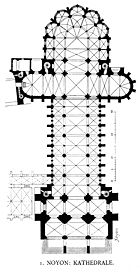
Noyon Cathedral
Encyclopedia


Noyon
Noyon is a commune in the Oise department in northern France.It lies on the Oise Canal, 100 km north of Paris.-History:...
, France
France
The French Republic , The French Republic , The French Republic , (commonly known as France , is a unitary semi-presidential republic in Western Europe with several overseas territories and islands located on other continents and in the Indian, Pacific, and Atlantic oceans. Metropolitan France...
. It was formerly the seat of the Bishopric of Noyon, abolished by the Concordat of 1801
Concordat of 1801
The Concordat of 1801 was an agreement between Napoleon and Pope Pius VII, signed on 15 July 1801. It solidified the Roman Catholic Church as the majority church of France and brought back most of its civil status....
and merged into the Diocese of Beauvais. The cathedral was constructed on the site of a church burned down in 1131 and is a fine example of the transition from Romanesque
Romanesque architecture
Romanesque architecture is an architectural style of Medieval Europe characterised by semi-circular arches. There is no consensus for the beginning date of the Romanesque architecture, with proposals ranging from the 6th to the 10th century. It developed in the 12th century into the Gothic style,...
to Gothic
Gothic architecture
Gothic architecture is a style of architecture that flourished during the high and late medieval period. It evolved from Romanesque architecture and was succeeded by Renaissance architecture....
architecture.
Features
In plan it is a Latin cross, with a total length from east to west of about 105 m; the height of the naveNave
In Romanesque and Gothic Christian abbey, cathedral basilica and church architecture, the nave is the central approach to the high altar, the main body of the church. "Nave" was probably suggested by the keel shape of its vaulting...
vault
Vault (architecture)
A Vault is an architectural term for an arched form used to provide a space with a ceiling or roof. The parts of a vault exert lateral thrust that require a counter resistance. When vaults are built underground, the ground gives all the resistance required...
ing is 23 m. The west front has a porch, added in the 14th century, and two unfinished towers, their upper portions dating from the 13th century; their decorations have been greatly mutilated. The nave consists of eleven bay
Bay (architecture)
A bay is a unit of form in architecture. This unit is defined as the zone between the outer edges of an engaged column, pilaster, or post; or within a window frame, doorframe, or vertical 'bas relief' wall form.-Defining elements:...
s, including those of the west front, which, in the interior, forms a kind of transept
Transept
For the periodical go to The Transept.A transept is a transverse section, of any building, which lies across the main body of the building. In Christian churches, a transept is an area set crosswise to the nave in a cruciform building in Romanesque and Gothic Christian church architecture...
, similar to some narthex
Narthex
The narthex of a church is the entrance or lobby area, located at the end of the nave, at the far end from the church's main altar. Traditionally the narthex was a part of the church building, but was not considered part of the church proper...
es of English churches. The windows of the aisle
Aisle
An aisle is, in general, a space for walking with rows of seats on both sides or with rows of seats on one side and a wall on the other...
s, the arches of the triforium
Triforium
A triforium is a shallow arched gallery within the thickness of inner wall, which stands above the nave of a church or cathedral. It may occur at the level of the clerestory windows, or it may be located as a separate level below the clerestory. It may itself have an outer wall of glass rather than...
gallery, and the windows of the clerestory
Clerestory
Clerestory is an architectural term that historically denoted an upper level of a Roman basilica or of the nave of a Romanesque or Gothic church, the walls of which rise above the rooflines of the lower aisles and are pierced with windows. In modern usage, clerestory refers to any high windows...
use round-headed arches, but double pointed arches appear in the lower gallery and in the vaults of the nave and aisles. The vaulting was originally sexpartite
Sexpartite vault
Sexpartite vault, in architecture, is a rib vault divided into six bays by two diagonal ribs and three transverse ribs.The principal examples are those in the Abbaye-aux-Hommes and Abbaye-aux-Dames at Caen , Notre Dame de Paris, and the cathedrals of Bourges, Laon, Noyon, Senlis and Sens; from...
, but were rebuilt after a fire in 1293 in the prevailing quadripartite
Rib vault
The intersection of two or three barrel vaults produces a rib vault or ribbed vault when they are edged with an armature of piped masonry often carved in decorative patterns; compare groin vault, an older form of vault construction...
style. The transepts have apsidal
Apse
In architecture, the apse is a semicircular recess covered with a hemispherical vault or semi-dome...
(semicircular) terminations. Side chapels were added in the north aisle in the 14th century and in the south aisle in the 15th and the 16th centuries. One of the latter (15th) is especially rich in decorations. The flying buttress
Flying buttress
A flying buttress is a specific form of buttressing most strongly associated with Gothic church architecture. The purpose of any buttress is to resist the lateral forces pushing a wall outwards by redirecting them to the ground...
es of the building were restored in the 19th century in the style of the 12th century. From the northwest corner of the nave runs the western gallery of a fine cloister
Cloister
A cloister is a rectangular open space surrounded by covered walks or open galleries, with open arcades on the inner side, running along the walls of buildings and forming a quadrangle or garth...
erected in 1230; and next to the cloister is the chapter house
Chapter house
A chapter house or chapterhouse is a building or room attached to a cathedral or collegiate church in which meetings are held. They can also be found in medieval monasteries....
of the same date, with its entrance adorned with statues of the bishops and other sculpture.
The main interior elevation is typical for a transitional Gothic church, with four stories: aisle arcade, gallery arcade, blind triforium and clerestory. The overall elevation closely resembles that at Tournai Cathedral
Tournai Cathedral
The Cathedral of Our Lady is Roman Catholic church, see of the Diocese of Tournai in Tournai, Belgium. It has been classified both as a Wallonia's major heritage since 1936 and as a World Heritage Site since 2000.-History:...
, with arches springing from columns. This is altered in the transepts, where there is an aisle arcade, blind triforium, and lower and upper clerestories, and the line of the respond
Respond
A respond is a half-pier or half-pillar which is bonded into a wall and designed to carry the springer at one end of an arch....
extends all the way to the floor.
Noyon's choir was rebuilt following an 1131 fire. The arrangement of the apse, with its arc of columns, is similar to those of Saint Denis and Senlis Cathedral
Senlis Cathedral
Senlis Cathedral is a former Roman Catholic cathedral in Senlis, Oise, France.It was formerly the seat of the Bishopric of Senlis, abolished under the Concordat of 1801, when its territory was passed to the Diocese of Beauvais.The cathedral was built between 1153 and 1191; its south tower dates...
.
History
The bishops' tombs within the cathedral were destroyed during the French RevolutionFrench Revolution
The French Revolution , sometimes distinguished as the 'Great French Revolution' , was a period of radical social and political upheaval in France and Europe. The absolute monarchy that had ruled France for centuries collapsed in three years...
. World War I
World War I
World War I , which was predominantly called the World War or the Great War from its occurrence until 1939, and the First World War or World War I thereafter, was a major war centred in Europe that began on 28 July 1914 and lasted until 11 November 1918...
also caused considerable damage, requiring twenty years of repair work.

