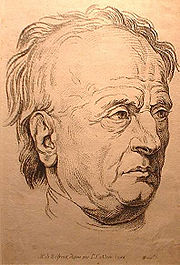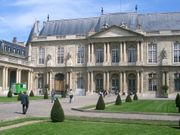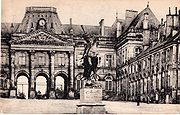
Germain Boffrand
Encyclopedia

Rococo
Rococo , also referred to as "Late Baroque", is an 18th-century style which developed as Baroque artists gave up their symmetry and became increasingly ornate, florid, and playful...
called the style Régence, and in his interiors, of the Rococo itself. In his exteriors he held to a monumental Late Baroque
Baroque
The Baroque is a period and the style that used exaggerated motion and clear, easily interpreted detail to produce drama, tension, exuberance, and grandeur in sculpture, painting, literature, dance, and music...
classicism with some innovations in spatial planning that were exceptional in France His major commissions, culminating in his interiors at the Hôtel de Soubise, were memorialised in his treatise Le livre d'architecture, published in 1745, which served to disseminate the French "Louis XV" style throughout Europe.
Born at Nantes
Nantes
Nantes is a city in western France, located on the Loire River, from the Atlantic coast. The city is the 6th largest in France, while its metropolitan area ranks 8th with over 800,000 inhabitants....
, the son of a provincial architect, Boffrand went to Paris in 1681 and began by studying sculpture in the atelier of François Girardon
François Girardon
François Girardon was a French sculptor.He was born at Troyes. As a boy he had for master a joiner and wood-carver of his native town, named Baudesson, under whom he is said to have worked at the chateau of Liebault, where he attracted the notice of Chancellor Séguier...
, before entering the large official practice of Jules Hardouin-Mansart. His uncle Philippe Quinault
Philippe Quinault
Philippe Quinault , French dramatist and librettist, was born in Paris.- Biography :Quinault was educated by the liberality of François Tristan l'Hermite, the author of Marianne. Quinault's first play was produced at the Hôtel de Bourgogne in 1653, when he was only eighteen...
introduced him to prospective clients among the aristocracy of Paris and at Court. He was employed from 1689 (Kimball) on works in the Bâtiments du Roi
Bâtiments du Roi
The Bâtiments du Roi was a division of Department of the household of the Kings of France in France under the Ancien Régime. It was responsible for building works at the King's residences in and around Paris.-History:...
under Mansart, notably at the Orangerie of Palace of Versailles
Palace of Versailles
The Palace of Versailles , or simply Versailles, is a royal château in Versailles in the Île-de-France region of France. In French it is the Château de Versailles....
and in Paris at Place Vendôme
Place Vendôme
Place Vendôme is a square in the 1st arrondissement of Paris, France, located to the north of the Tuileries Gardens and east of the Église de la Madeleine. It is the starting point of the Rue de la Paix. Its regular architecture by Jules Hardouin-Mansart and pedimented screens canted across the...
, where Boffrand was among the draughtsmen responsible for the first designs (from 1686) and for the Convent of the Capucins, Hôtel de Vendôme From 1693 he was less employed and in 1699 he left the Bâtiments du Roi to commence work, at first in Lorraine and in the Netherlands
Netherlands
The Netherlands is a constituent country of the Kingdom of the Netherlands, located mainly in North-West Europe and with several islands in the Caribbean. Mainland Netherlands borders the North Sea to the north and west, Belgium to the south, and Germany to the east, and shares maritime borders...
, then after his return to Paris in 1709, for a distinguished private clientele in Paris, well disposed towards his audacious innovations, such as the oval forecourt of the Hôtel Amelot de Gournay (1710–13), that were unthinkable in the royal works. In 1709, he was placed in charge of the interior apartments of the Hôtel de Soubise, where he soon succeeded the architect Pierre-Alexis Delamair (1676–1745). None of his early interiors survive, largely replaced by his spectacular Rococo work of the years following 1735.

Académie d'architecture
The Académie royale d'architecture was a French learned society founded on December 30, 1671 by Louis XIV, king of France under the impulsion of Jean-Baptiste Colbert...
in 1709. The following year he was among those employed in the additions to the Palais Bourbon
Palais Bourbon
The Palais Bourbon, , a palace located on the left bank of the Seine, across from the Place de la Concorde, Paris , is the seat of the French National Assembly, the lower legislative chamber of the French government.-History:...
. In 1732, he was appointed inspecteur général des ponts et chaussées and produced plans for restructuring Les Halles
Les Halles
Les Halles is an area of Paris, France, located in the 1er arrondissement, just south of the fashionable rue Montorgueil. It is named for the large central wholesale marketplace, which was demolished in 1971, to be replaced with an underground modern shopping precinct, the Forum des Halles...
. He was a participant in the competition for the design of Place Louis XV
Place de la Concorde
The Place de la Concorde in area, it is the largest square in the French capital. It is located in the city's eighth arrondissement, at the eastern end of the Champs-Élysées.- History :...
. Named chief architect to the hôpital général in 1724, he constructed in the Île de la Cité a superb foundling hospital, the Hôpital des Enfants Trouvés (1727, demolished). Boffrand worked equally for the hospitals at the Salpêtrière, at Bicêtre, and at the Hôtel-Dieu.
Boffrand built a series of hôtels particuliers in Paris as speculative business enterprises. Of the inventive spatial arrangements in the hôtel that swiftly became the Hôtel Amelot de Gournay, Germain Brice remarked in the 1713 edition of his guidebook that "one will note some remarkable and daring lay-outs, which however appear rationally based, providing several amenities". His pavilion of 1712-15 that inaugurated the new quarter of the Faubourg Saint-Honoré was purchased and became the Hôtel de Duras.
Abroad, Boffrand worked for the Duke of Lorraine (not yet a part of France), where he was appointed Premier Architecte to Duke Léopold in 1711, but where little of significance remains He also constructed a fountain and a hunt pavilion, Bouchefort, in the gardens of the schloss belonging to the Elector of Bavaria, Maximilian II Emmanuel. In 1724 Boffrand worked on site at Würzburg
Würzburg
Würzburg is a city in the region of Franconia which lies in the northern tip of Bavaria, Germany. Located at the Main River, it is the capital of the Regierungsbezirk Lower Franconia. The regional dialect is Franconian....
with Balthasar Neumann
Balthasar Neumann
Johann Balthasar Neumann , also known as Balthasar Neumann, was a [German] military artillery engineer and architect who developed a refined brand of Baroque architecture, fusing Austrian, Bohemian, Italian, and French elements to design some of the most impressive buildings of the period,...
, who had been consulting him in Paris, on the Prince-Bishop's Residenz (under construction 1719-1744). Boffrand's designs were carried out in the main suite of rooms, where Fiske Kimball detected Boffrand's artistic control in the stuccowork by Johann Peter Castelli of Bonn
Among the architects trained in his atelier were François Dominique Barreau de Chefdeville
François Dominique Barreau de Chefdeville
François Dominique Barreau de Chefdeville was a French architect.-Life:From a good middle-class Paris family, Bareau de Chefdeville studied architecture under Germain Boffrand and one first prize in the 1749 Prix de Rome for a "temple of peace, isolated, in the style of antique temples"...
, Charles-Louis Clérisseau
Charles-Louis Clérisseau
Charles-Louis Clérisseau was a French architectural draughtsman, antiquary and artist. He had a role in the genesis of neoclassical architecture during the second half of the 18th century....
and Emmanuel Héré de Corny
Emmanuel Héré de Corny
Emmanuel Héré de Corny , court architect to Stanisław Leszczyński, Duke of Lorraine and former King of Poland at his capital of Nancy, is famous for the harmonious suite of axial spaces he developed, extending from the Place Stanislas to the Palais du Gouvernement; the sequence is a prime example...
, the architect of the Place Stanislas
Place Stanislas
The Place Stanislas, known colloquially as the place Stan, is a large pedestrianized square in Nancy, Lorraine, France. Since 1983, the architectural ensemble comprising the Place Stanislas and the extension of its axis, the Place de la Carrière and Place d'Alliance, has been on the list of UNESCO...
at Nancy. Boffrand's two sons collaborated in the office, both dying young, in 1732 and 1745. Boffrand himself died in Paris.
Boffrand's folio Livre d'architecture was published in 1745. There is no surviving cache of his drawings. In January, 1745 he was elected a Fellow of the Royal Society of London
Major commissions
The following commissions of Boffrand are largely taken from Fiske Kimball, The Creation of the Rococo, 1943.At Paris
- Hôtel Le Brun, 49 rue du Cardinal-Lemoine, (1700), for Charles II Le Brun, the nephew and heir of the premier peintre du roi Charles Le BrunCharles Le BrunCharles Le Brun , a French painter and art theorist, became the all-powerful, peerless master of 17th-century French art.-Biography:-Early life and training:...
and a relative of Boffrand's. One of the first hôtels particuliers noted and commended by contemporary critics. Standing but gutted. - Remodelling of the Hôtel de Mesme (1704). Demolished.
- Remodelling of the Hôtel de Livry. Demolished.
- Hôtel de SoubiseHôtel de SoubiseThe Hôtel de Soubise is a city mansion entre cour et jardin , located at 60 rue des Francs-Bourgeois, in the IIIe arrondissement of Paris....
, 60 rue des Francs-Bourgeois, (1704–1707) and the suite of interiors (1735–1740), Boffrand's last major work and his masterpiece (Kimball, pp 178–181), for the prince de Rohan and his wife Marie Sophie de CourcillonMarie Sophie de CourcillonMarie Sophie de Courcillon was a French noblewoman and Duchess of Rohan-Rohan as well as Princess of Soubise by marriage. She was the grand daughter of Philippe de Courcillon, better known as the marquis de Dangeau. She was praised for being a cultured woman for the age and held a fashionable...
. Housing the Archives nationales. - Façade of the Convent of Fathers of Mercy, 45 rue des Archives. Built for the prince de Soubise to provide a suitable sdtreet front opposite his new hôtel. Destroyed at the RevolutionFrench RevolutionThe French Revolution , sometimes distinguished as the 'Great French Revolution' , was a period of radical social and political upheaval in France and Europe. The absolute monarchy that had ruled France for centuries collapsed in three years...
. - Hôtel d'Argenson (Hôtel de la chancellerie d'Orléans), 19 rue des Bons-Enfants, (1704, demolished 1923) Built for Mme Argenson, mistress of the future Regent, and used from 1725 as the chancelry of Philippe d'Orléans during his Regency, when it was repeatedly remodelled, by Boffrand himself about 1743 (when the comte d' Argenson was given it) then by Charles de WaillyCharles De WaillyCharles De Wailly was a French architect and urbanist, and furniture designer, one of the principals in the Neoclassical revival of the Antique. His major work was the Théâtre de l'Odéon for the Comédie-Française...
in the 1780s. - Hôtel du Premier Président (1709). Demolished.
- Hôtel de Broglie, rue Saint-Dominique (1709). Gutted.
- Hôtel Petit-Luxembourg, (1709–1716). Renovation for Anne Henriette of BavariaAnne Henriette of BavariaAnne Henriette of Palatinate-Simmern, in France known as Anne Henriette of Bavaria was a Princess of Palatinate-Simmern by birth and by her marriage in 1663, the Duchess of Enghien and then the Princess of Condé...
(1648–1723), princess Palatine, widow of the Henri Jules, Prince of Condé. Much of Boffrand's decoration survives, including the staircase with its coved cornices filled with scrolls and foliage and rounded corners. - Transformation of the Hôtel de Mayenne, 21 rue Saint-Antoine (1709), for Charles Henri, Prince of Vaudémont. Much of the interior woodwork, some of it executed by Louis-Jacques Herpin, was removed to the Château de Champs.
- Hôtel Amelot de Gournay, 1 rue Saint-Dominique (1712). One of Boffrand's speculative hôtels, bought by Michel Amelot de GournayMichel Amelot de GournayMichel-Jean Amelot, baron de Brunelles, marquis de Gournay , was a French diplomat, conseiller d'état to Louis XIV of France from 1698, and connoisseur...
, 1713. - Hôtel Colbert de Torcy (1713; Hôtel de Beauharnais), 78 rue de Lille (1713). Now housing the German Embassy. Interiors were entirely remodelled during the Empire for prince Eugène de BeauharnaisEugène de BeauharnaisEugène Rose de Beauharnais, Prince Français, Prince of Venice, Viceroy of the Kingdom of Italy, Hereditary Grand Duke of Frankfurt, 1st Duke of Leuchtenberg and 1st Prince of Eichstätt ad personam was the first child and only son of Alexandre, Vicomte de Beauharnais and Joséphine Tascher de la...
(Kimball, p. 99). - Hôtel de Seignelay, 80 rue de Lille, (1713). The adjoining hôtel, bought by Colbert de Torcy's cousin, the marquis de Seigneley.
- Bibliothèque de l'Arsenal (1715–1725). New apartments in the corps de logisCorps de logisCorps de logis is the architectural term which refers to the principal block of a large, usually classical, mansion or palace. It contains the principal rooms, state apartments and an entry. The grandest and finest rooms are often on the first floor above the ground level: this floor is the...
for Louis XIV's natural son, the duc du Maine, in his position as Grand Maître de l'ArtillerieGrand Master of ArtilleryThe Grand Master of Artillery or Grand Maître de l'artillerie was one of the Great Officers of the Crown of France during the Ancien Régime....
. - Palais de Justice (1722). Restorations.
- Hôtel de Villars, 116 rue de Grenelle. Entrance doorway. Now the mairie of the VIIe arrondissement.

In Lorraine
- Château de Lunéville (1708–1709) for Léopold, duc de LorraineLeopold, Duke of LorraineLeopold , surnamed the Good, was Duke of Lorraine and Bar from 1690 to his death.-Early life:Leopold Joseph Charles Dominique Agapet Hyacinthe was the son of Charles V, Duke of Lorraine, and his wife Eleonora Maria Josefa of Austria, a half-sister of Leopold I, Holy Roman Emperor.At the time of...
. Damaged by fire in January 2003. - Château de CommercyChâteau de CommercyThe Château de Commercy is a castle in the town of Commercy, in the Meuse department of France. It was the principal residence of the reigning Prince of Commercy and was built by Charles Henri de Lorraine...
for the prince de Vaudémont - Château de La Malgrange, Jarville-la-Malgrange near Nancy, (1711–1715) for Léopold (demolished by Stanislas). Boffrand gives sections of the two-storey oval salon in his Livre d'architecture, 1745 (Kimball, fig. 102.
- Palais d'Haroué (1720–1732), for Marc de Beauvau, prince de Craon
- Hôtel Ferraris, 29 rue du Haut-Bourgeois, Nancy, (1717–1720).
- Hôtel de Beauvau-Craon, 2 place Carrière, Nancy, also for Marc de Beauvau, prince de Craon
Religious architecture
- Chapelle de la Communion de l'Église Saint-Merri, 78 rue Saint-Martin, Paris, (1743)
- High altar of the cathedral of Nancy, which had been begun by Mansart in 1703 and was continued by Boffrand after Mansart's death.
- High altar of the cathedral of Nantes
- Notre-Dame de Paris, restopration of the rose windowRose windowA Rose window is often used as a generic term applied to a circular window, but is especially used for those found in churches of the Gothic architectural style and being divided into segments by stone mullions and tracery...
of the south transept and the crossing vaulting (1728–1729); restoration of the chapelle du Saint-Esprit (1746); cloister doorway (1748)
Civil engineering
- Bridge (the Pont-Vieux) of Pont-sur-Yonne
- Bridge of Joigny (Yonne), 1725–1728
- Bridge of Villeneuve-sur-Yonne (Yonne), 1735
External links
- Bohadin at The General biographical dictionary (London 1812), p. 516.]
- François-Xavier Feller, Dictionnaire historique, p. 363.

