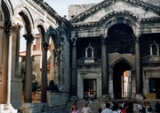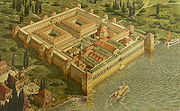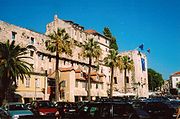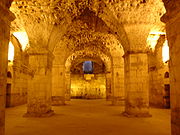
Diocletian's Palace
Encyclopedia
Diocletian's Palace is a building in Split, Croatia
, that was built by the Roman emperor
Diocletian
at the turn of the fourth century AD.
Diocletian built the massive palace in preparation for his retirement on 1 May 305 AD. It lies in a bay on the south side of a short peninsula running out from the Dalmatian coast, four miles from Salona
, the capital of the Roman
province of Dalmatia. The terrain slopes gently seaward and is typical karst
, consisting of low limestone
ridges running east to west with marl in the clefts between them.
After the Middle Ages
the palace was virtually unknown in the West until the Scottish neo-classical architect Robert Adam
had the ruins surveyed and, with the aid of French artist and antiquary Charles-Louis Clérisseau
and several draughtsmen, published Ruins of the Palace of the Emperor Diocletian at Spalatro in Dalmatia (London, 1764). Diocletian's palace was an inspiration for Adam's new style of Neoclassical architecture
and the publication of measured drawings brought it into the design vocabulary of European architecture for the first time. A few decades later, in 1782, the French painter Louis-François Cassas
created drawings of the palace, published by Joseph Lavallée in 1802 in the chronicles of his voyages.
This palace is today, with all the most important historical buildings, in the centre of the city of Split. Diocletian's Palace far transcends local importance because of its degree of preservation. The Palace is one of the most famous and complete architectural and cultural features on the Croatian Adriatic coast. As the world's most complete remains of a Roman palace, it holds an outstanding place in Mediterranean, European and world heritage.
, in line with the international convention on cultural and natural heritage, adopted a proposal that the historic city of Split built around the Palace should be included in the register of World Cultural Heritage.
In November 2006 the City Council decided to permit over twenty new buildings within the palace (including a shopping and garage complex), despite the fact that the palace had been declared a UNESCO
World Heritage Monument. It is said that this decision was politically motivated and largely due to lobbying by local property developers. Once the public in 2007 came aware of the project, they petitioned against the decision and won. No new buildings, shopping center or the underground garage was built.
The World Monuments Fund
has been working on a conservation project at the palace, including surveying structural integrity and cleaning and restoring the stone and plasterwork, expected to be completed in 2009. Much restoration is still needed, including excavating the extensive basement which was buried during the bombardment by the allies in World War II
.
The palace is depicted on the reverse
of the Croatian 500 kuna
banknote, issued in 1993.


 The ground plan of the palace is an irregular rectangle (approximately 160 meters x 190 meters) with towers projecting from the western, northern, and eastern facades. It combines qualities of a luxurious villa
The ground plan of the palace is an irregular rectangle (approximately 160 meters x 190 meters) with towers projecting from the western, northern, and eastern facades. It combines qualities of a luxurious villa
with those of a military camp, with its huge gates and watchtowers. The palace is enclosed by walls, and at times, it housed over 9000 people. Subterranean portions of the palace feature barrel vault
ed stonework.
Only the southern facade, which rose directly from, or very near to, the sea, was unfortified. The elaborate architectural composition of the arcaded gallery on its upper floor differs from the more severe treatment of the three shore facades. A monumental gate in the middle of each of these walls led to an enclosed courtyard. The southern sea gate (the Porta Aenea) was simpler in shape and dimensions than the other three, and it is thought that it was originally intended either as the emperor's private access to the sea, or as a service entrance for supplies.
The design is derived from both villa and castrum types, and this duality is also evident in the arrangement of the interior. The transverse road (decumanus
) linking the eastern gate (the Silver Gate or Porta argentea) and western gate (the Iron Gate or Porta ferrea) divided the complex into two halves. In the southern half were the more luxurious structures; that is, the emperor's apartments, both public and private, and religious buildings. The emperor's apartments formed a block along the sea front and were situated above a substructure because the sloping terrain demanded significant differences in level. Although for many centuries almost completely filled with refuse, most of the substructure is well preserved, and indicates the original shape and disposition of the rooms above.
A monumental court, called the Peristyle
, formed the northern access to the imperial apartments. It also gave access to Diocletian's mausoleum on the east (now Cathedral of St. Domnius
), and to three temples on the west (two of which are now lost, the third having become a baptistery, originally being the temple of Jupiter).There is a temple just to the west of the Peristylum called The Temple of the Aesculapius, which has a semi cylindrical roof made out of hand carved stone blocks which did not leak until the 1940s, and was then covered with a lead roof. The temple was restored recently.
The northern half of the palace, divided in two parts by the main north-south street (cardo
) leading from the Golden Gate (Porta aurea) to the Peristyle, is less well preserved. It is usually supposed that each part was a residential complex, housing soldiers, servants, and possibly some other facilities. Both parts were apparently surrounded by streets. Leading to perimeter walls there were rectangular buildings, possibly storage magazines.
The Palace is built of white local limestone and marble
of high quality, most of which was from Brač marble quarries on the island of Brač
, of tuff
taken from the nearby river beds, and of brick made in Salonitan
and other factories. Some material for decoration was imported: Egypt
ian granite
column
s and sphinxes, fine marble for revetments and some capitals produced in workshops in the Proconnesos.
Croatia
Croatia , officially the Republic of Croatia , is a unitary democratic parliamentary republic in Europe at the crossroads of the Mitteleuropa, the Balkans, and the Mediterranean. Its capital and largest city is Zagreb. The country is divided into 20 counties and the city of Zagreb. Croatia covers ...
, that was built by the Roman emperor
Roman Emperor
The Roman emperor was the ruler of the Roman State during the imperial period . The Romans had no single term for the office although at any given time, a given title was associated with the emperor...
Diocletian
Diocletian
Diocletian |latinized]] upon his accession to Diocletian . c. 22 December 244 – 3 December 311), was a Roman Emperor from 284 to 305....
at the turn of the fourth century AD.
Diocletian built the massive palace in preparation for his retirement on 1 May 305 AD. It lies in a bay on the south side of a short peninsula running out from the Dalmatian coast, four miles from Salona
Salona
Salona was an ancient Illyrian Delmati city in the first millennium BC. The Greeks had set up an emporion there. After the conquest by the Romans, Salona became the capital of the Roman province of Dalmatia...
, the capital of the Roman
Dalmatia (Roman province)
Dalmatia was an ancient Roman province. Its name is probably derived from the name of an Illyrian tribe called the Dalmatae which lived in the area of the eastern Adriatic coast in Classical antiquity....
province of Dalmatia. The terrain slopes gently seaward and is typical karst
KARST
Kilometer-square Area Radio Synthesis Telescope is a Chinese telescope project to which FAST is a forerunner. KARST is a set of large spherical reflectors on karst landforms, which are bowlshaped limestone sinkholes named after the Kras region in Slovenia and Northern Italy. It will consist of...
, consisting of low limestone
Limestone
Limestone is a sedimentary rock composed largely of the minerals calcite and aragonite, which are different crystal forms of calcium carbonate . Many limestones are composed from skeletal fragments of marine organisms such as coral or foraminifera....
ridges running east to west with marl in the clefts between them.
History
After the Romans abandoned the site, the Palace remained empty for several centuries. In the 7th century nearby residents fled to the walled palace to escape invading barbarians. Since then the palace has been occupied, with residents making their homes and businesses within the palace basement and directly in its walls. Today many restaurants and shops, and some homes, can still be found within the walls.After the Middle Ages
Middle Ages
The Middle Ages is a periodization of European history from the 5th century to the 15th century. The Middle Ages follows the fall of the Western Roman Empire in 476 and precedes the Early Modern Era. It is the middle period of a three-period division of Western history: Classic, Medieval and Modern...
the palace was virtually unknown in the West until the Scottish neo-classical architect Robert Adam
Robert Adam
Robert Adam was a Scottish neoclassical architect, interior designer and furniture designer. He was the son of William Adam , Scotland's foremost architect of the time, and trained under him...
had the ruins surveyed and, with the aid of French artist and antiquary Charles-Louis Clérisseau
Charles-Louis Clérisseau
Charles-Louis Clérisseau was a French architectural draughtsman, antiquary and artist. He had a role in the genesis of neoclassical architecture during the second half of the 18th century....
and several draughtsmen, published Ruins of the Palace of the Emperor Diocletian at Spalatro in Dalmatia (London, 1764). Diocletian's palace was an inspiration for Adam's new style of Neoclassical architecture
Neoclassical architecture
Neoclassical architecture was an architectural style produced by the neoclassical movement that began in the mid-18th century, manifested both in its details as a reaction against the Rococo style of naturalistic ornament, and in its architectural formulas as an outgrowth of some classicizing...
and the publication of measured drawings brought it into the design vocabulary of European architecture for the first time. A few decades later, in 1782, the French painter Louis-François Cassas
Louis-François Cassas
Louis-François Cassas, born to a poor family on June 3, 1756, was a distinguished French landscape painter, sculptor, architect, archeologist and antiquary born at Azay-le-Ferron, in the Indre Department of France...
created drawings of the palace, published by Joseph Lavallée in 1802 in the chronicles of his voyages.
This palace is today, with all the most important historical buildings, in the centre of the city of Split. Diocletian's Palace far transcends local importance because of its degree of preservation. The Palace is one of the most famous and complete architectural and cultural features on the Croatian Adriatic coast. As the world's most complete remains of a Roman palace, it holds an outstanding place in Mediterranean, European and world heritage.
Cultural heritage
In November 1979 UNESCOUNESCO
The United Nations Educational, Scientific and Cultural Organization is a specialized agency of the United Nations...
, in line with the international convention on cultural and natural heritage, adopted a proposal that the historic city of Split built around the Palace should be included in the register of World Cultural Heritage.
In November 2006 the City Council decided to permit over twenty new buildings within the palace (including a shopping and garage complex), despite the fact that the palace had been declared a UNESCO
UNESCO
The United Nations Educational, Scientific and Cultural Organization is a specialized agency of the United Nations...
World Heritage Monument. It is said that this decision was politically motivated and largely due to lobbying by local property developers. Once the public in 2007 came aware of the project, they petitioned against the decision and won. No new buildings, shopping center or the underground garage was built.
The World Monuments Fund
World Monuments Fund
World Monuments Fund is a private, international, non-profit organization dedicated to the preservation of historic architecture and cultural heritage sites around the world through fieldwork, advocacy, grantmaking, education, and training....
has been working on a conservation project at the palace, including surveying structural integrity and cleaning and restoring the stone and plasterwork, expected to be completed in 2009. Much restoration is still needed, including excavating the extensive basement which was buried during the bombardment by the allies in World War II
World War II
World War II, or the Second World War , was a global conflict lasting from 1939 to 1945, involving most of the world's nations—including all of the great powers—eventually forming two opposing military alliances: the Allies and the Axis...
.
The palace is depicted on the reverse
Obverse and reverse
Obverse and its opposite, reverse, refer to the two flat faces of coins and some other two-sided objects, including paper money, flags , seals, medals, drawings, old master prints and other works of art, and printed fabrics. In this usage, obverse means the front face of the object and reverse...
of the Croatian 500 kuna
Croatian kuna
The kuna is the currency of Croatia since 1994 . It is subdivided into 100 lipa. The kuna is issued by the Croatian National Bank and the coins are minted by the Croatian Monetary Institute....
banknote, issued in 1993.
Architecture



Villa
A villa was originally an ancient Roman upper-class country house. Since its origins in the Roman villa, the idea and function of a villa have evolved considerably. After the fall of the Roman Republic, villas became small farming compounds, which were increasingly fortified in Late Antiquity,...
with those of a military camp, with its huge gates and watchtowers. The palace is enclosed by walls, and at times, it housed over 9000 people. Subterranean portions of the palace feature barrel vault
Barrel vault
A barrel vault, also known as a tunnel vault or a wagon vault, is an architectural element formed by the extrusion of a single curve along a given distance. The curves are typically circular in shape, lending a semi-cylindrical appearance to the total design...
ed stonework.
Only the southern facade, which rose directly from, or very near to, the sea, was unfortified. The elaborate architectural composition of the arcaded gallery on its upper floor differs from the more severe treatment of the three shore facades. A monumental gate in the middle of each of these walls led to an enclosed courtyard. The southern sea gate (the Porta Aenea) was simpler in shape and dimensions than the other three, and it is thought that it was originally intended either as the emperor's private access to the sea, or as a service entrance for supplies.
The design is derived from both villa and castrum types, and this duality is also evident in the arrangement of the interior. The transverse road (decumanus
Decumanus Maximus
In Roman city planning, a decumanus was an east-west-oriented road in a Roman city, castra , or colonia. The main decumanus was the Decumanus Maximus, which normally connected the Porta Praetoria to the Porta Decumana .This name comes from the fact that the via decumana or decimana In Roman city...
) linking the eastern gate (the Silver Gate or Porta argentea) and western gate (the Iron Gate or Porta ferrea) divided the complex into two halves. In the southern half were the more luxurious structures; that is, the emperor's apartments, both public and private, and religious buildings. The emperor's apartments formed a block along the sea front and were situated above a substructure because the sloping terrain demanded significant differences in level. Although for many centuries almost completely filled with refuse, most of the substructure is well preserved, and indicates the original shape and disposition of the rooms above.
A monumental court, called the Peristyle
Peristyle
In Hellenistic Greek and Roman architecture a peristyle is a columned porch or open colonnade in a building surrounding a court that may contain an internal garden. Tetrastoon is another name for this feature...
, formed the northern access to the imperial apartments. It also gave access to Diocletian's mausoleum on the east (now Cathedral of St. Domnius
Cathedral of St. Duje in Split
The Cathedral of Saint Domnius , known locally as the Saint Duje , is the Catholic cathedral of Split, the largest Dalmatian city and the seat of Split-Dalmatia County, in Croatia. The cathedral is the seat of the Archdiocese of Split-Makarska, headed by Archbishop Marin Barišić. The Cathedral...
), and to three temples on the west (two of which are now lost, the third having become a baptistery, originally being the temple of Jupiter).There is a temple just to the west of the Peristylum called The Temple of the Aesculapius, which has a semi cylindrical roof made out of hand carved stone blocks which did not leak until the 1940s, and was then covered with a lead roof. The temple was restored recently.
The northern half of the palace, divided in two parts by the main north-south street (cardo
Cardo
The cardo was a north-south oriented street in Roman cities, military camps, and coloniae. The cardo, an integral component of city planning, was lined with shops and vendors, and served as a hub of economic life. The main cardo was called cardo maximus.Most Roman cities also had a Decumanus...
) leading from the Golden Gate (Porta aurea) to the Peristyle, is less well preserved. It is usually supposed that each part was a residential complex, housing soldiers, servants, and possibly some other facilities. Both parts were apparently surrounded by streets. Leading to perimeter walls there were rectangular buildings, possibly storage magazines.
The Palace is built of white local limestone and marble
Marble
Marble is a metamorphic rock composed of recrystallized carbonate minerals, most commonly calcite or dolomite.Geologists use the term "marble" to refer to metamorphosed limestone; however stonemasons use the term more broadly to encompass unmetamorphosed limestone.Marble is commonly used for...
of high quality, most of which was from Brač marble quarries on the island of Brač
Brac
Brač is an island in the Adriatic Sea within Croatia, with an area of 396 km², making it the largest island in Dalmatia, and the third largest in the Adriatic. Its tallest peak, Vidova Gora, or Mount St. Vid, stands at 778 m, making it the highest island point in the Adriatic...
, of tuff
Tuff
Tuff is a type of rock consisting of consolidated volcanic ash ejected from vents during a volcanic eruption. Tuff is sometimes called tufa, particularly when used as construction material, although tufa also refers to a quite different rock. Rock that contains greater than 50% tuff is considered...
taken from the nearby river beds, and of brick made in Salonitan
Salona
Salona was an ancient Illyrian Delmati city in the first millennium BC. The Greeks had set up an emporion there. After the conquest by the Romans, Salona became the capital of the Roman province of Dalmatia...
and other factories. Some material for decoration was imported: Egypt
Egypt
Egypt , officially the Arab Republic of Egypt, Arabic: , is a country mainly in North Africa, with the Sinai Peninsula forming a land bridge in Southwest Asia. Egypt is thus a transcontinental country, and a major power in Africa, the Mediterranean Basin, the Middle East and the Muslim world...
ian granite
Granite
Granite is a common and widely occurring type of intrusive, felsic, igneous rock. Granite usually has a medium- to coarse-grained texture. Occasionally some individual crystals are larger than the groundmass, in which case the texture is known as porphyritic. A granitic rock with a porphyritic...
column
Column
A column or pillar in architecture and structural engineering is a vertical structural element that transmits, through compression, the weight of the structure above to other structural elements below. For the purpose of wind or earthquake engineering, columns may be designed to resist lateral forces...
s and sphinxes, fine marble for revetments and some capitals produced in workshops in the Proconnesos.
See also
- MarjanMarjanMarjan is a hill on the peninsula of the city of Split, largest city of Croatia's Dalmatia region. It is covered in a dense Mediterranean pine forest and completely surrounded by the city and the sea, making it a unique sight. Originally used as a park by the citizens as early as the 3rd century,...
- Roman architectureRoman architectureAncient Roman architecture adopted certain aspects of Ancient Greek architecture, creating a new architectural style. The Romans were indebted to their Etruscan neighbors and forefathers who supplied them with a wealth of knowledge essential for future architectural solutions, such as hydraulics...
- List of Roman domes
- Red Peristyle (an act of urban intervention done on the main square of the palace)
- DalmatiaDalmatiaDalmatia is a historical region on the eastern coast of the Adriatic Sea. It stretches from the island of Rab in the northwest to the Bay of Kotor in the southeast. The hinterland, the Dalmatian Zagora, ranges from fifty kilometers in width in the north to just a few kilometers in the south....

