
Shophouse
Encyclopedia
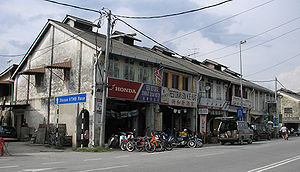
Vernacular architecture
Vernacular architecture is a term used to categorize methods of construction which use locally available resources and traditions to address local needs and circumstances. Vernacular architecture tends to evolve over time to reflect the environmental, cultural and historical context in which it...
architectural building
Building
In architecture, construction, engineering, real estate development and technology the word building may refer to one of the following:...
type
Typology (urban planning and architecture)
Typology is the taxonomic classification of characteristics commonly found in buildings and urban places, according to their association with different categories, such as intensity of development , degrees of formality, and school of thought...
that is commonly seen in areas such as urban
Urban area
An urban area is characterized by higher population density and vast human features in comparison to areas surrounding it. Urban areas may be cities, towns or conurbations, but the term is not commonly extended to rural settlements such as villages and hamlets.Urban areas are created and further...
Southeast Asia
Southeast Asia
Southeast Asia, South-East Asia, South East Asia or Southeastern Asia is a subregion of Asia, consisting of the countries that are geographically south of China, east of India, west of New Guinea and north of Australia. The region lies on the intersection of geological plates, with heavy seismic...
. This hybrid
Cross-genre
A cross-genre is a genre in fiction that blends themes and elements from two or more different genres.-Examples:*Action comedy *Comedy-drama or dramedy *Comedy-horror...
building form characterises the historical centres of most towns and cities in the region.
Design and features
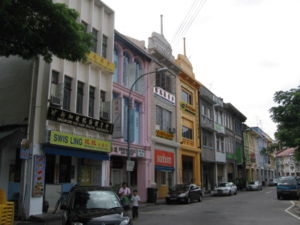
Multi-functional
Typically, shophouses consist of shops on the ground floor which open up to a public arcade or "five-foot way", and which have residential accommodation upstairs. The shophouses would abut each other to form rows with regular facade, fire walls and adherence to street alignment.As its name suggests, a shophouse often contains a shop with separate residential spaces. More generally, space occupied by the former contains a semi-public function. While this usually is, and historically usually was, a shop, it could just as easily be a food and beverage
Food and Beverage
F&B is a common abbreviation in the United States and Commonwealth countries, including Hong Kong. F&B is typically the widely accepted abbreviation for "Food and Beverage", which is the sector/industry that specializes in the conceptualization, the making of, and delivery of foods...
outlet (e.g. coffeeshop or bar), a service provider (e.g. clinic or barber), an industrial activity (e.g. cottage industry or auto workshop) or a community space (e.g. a school or clan association). Residential spaces are meant to accommodate one or more families, or serve as a dormitory
Dormitory
A dormitory, often shortened to dorm, in the United States is a residence hall consisting of sleeping quarters or entire buildings primarily providing sleeping and residential quarters for large numbers of people, often boarding school, college or university students...
for single workers. Popular belief holds that shophouses were initially occupied by single families, with their private living areas in one space and the more public family business in another. However, it is possible that the two spaces were always usually used by unrelated persons or groups, who may be tenants or resident owners. The position of the shop and residential space depends on the number of floors of the shophouse: A single storey shophouse tends to include residential space behind the shop, while residential spaces in shophouses of two or more storeys are typically located above the shop.
Low rise
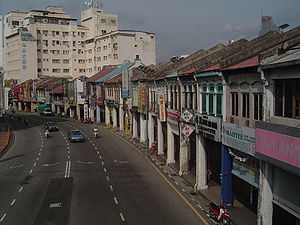
Narrow fronts, deep rears
Shophouses have narrow street frontages, but may extend backwards to great depths, in some cases extending all the way to the rear street. A number of reasons have been given for the narrow widths of these buildings. One reason relates to taxes, i.e. the idea that buildings were historically taxed according to street frontage rather than total area, thereby creating an economic motivation to build narrow and deeply. Another reason is building technology: the timber beams that carried the roof and floor loads of these structures were supported by masonry party walls. The extent of frontage was therefore affected by the structural span of the timber used. While all shophouses appear, visually, to have similarly narrow widths, these are not uniform and minor variations are the rule, especially when comparing buildings built at different times, by different owners and with different materials or technologies.Terraced building
Shophouses are urban terraceTerraced house
In architecture and city planning, a terrace house, terrace, row house, linked house or townhouse is a style of medium-density housing that originated in Great Britain in the late 17th century, where a row of identical or mirror-image houses share side walls...
d buildings, i.e. standing right next to each other along a street, with no gap or space in between buildings (in similar vein as a terraced house). Frequently, a single wall separates the shophouses on either side of it.
"Five-foot ways"
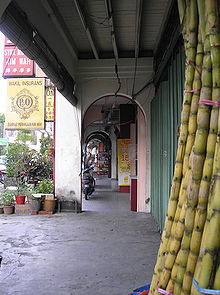
Five foot way
Five foot ways are pedestrian walkways indented into the ground floor of a building from the road, so that the overhanging upper floors can provide a cover to shield pedestrians from the sun and rain. This feature can be found in many shophouses all over the world, and also in some office...
along the road is within the shophouse property line but is for public use, providing pedestrians shade from sun and rain. This practice can be traced to antecedents in South China, but also to the Royal Ordinances by Phillip II of 1573. In early Manila two storey houses were built in rows with arcades on the ground floor. A key development was the Raffles
Stamford Raffles
Sir Thomas Stamford Bingley Raffles, FRS was a British statesman, best known for his founding of the city of Singapore . He is often described as the "Father of Singapore"...
Ordinances (1822) for Singapore which stipulated that “all houses constructed of brick or tiles have a common type of front each having an arcade of a certain depth, open to all sides as a continuous and open passage on each side of the street”. This practice spread to other States in British Malaya and by-laws with requirements for “verandah-ways of...at least seven feet measuring from the boundary of the road .....and the footway within any verandah-way must be at least five feet in the clear.”
The by-laws were an important element in the evolution of the shophouse building form. They were not easy to implement: builders naturally wanted to build on and use as much of their land as possible. Even to this day municipal authorities have to occasionally make sure that the arcades are kept free from shopkeepers blocking the path with their goods.
In other parts of Southeast Asia, shophouses lack this distinctive and, if the by-laws are observed, useful feature that protects pedestrians from the sun and frequent torrential rain. Older shophouses in Bangkok
Bangkok
Bangkok is the capital and largest urban area city in Thailand. It is known in Thai as Krung Thep Maha Nakhon or simply Krung Thep , meaning "city of angels." The full name of Bangkok is Krung Thep Mahanakhon Amon Rattanakosin Mahintharayutthaya Mahadilok Phop Noppharat Ratchathani Burirom...
, for example, may have a plain ledge without gutters jutting out over the pavement, while newer ones may do without this element altogether.
Internal courtyards
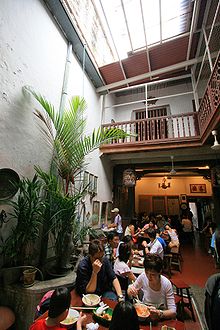
Courtyard
A court or courtyard is an enclosed area, often a space enclosed by a building that is open to the sky. These areas in inns and public buildings were often the primary meeting places for some purposes, leading to the other meanings of court....
s. Depending on their size, these courtyards may be landscaped spaces for quiet reflection, places to dry laundry, vents for cooking fumes or toilet odours or spaces for any number of household activities.
Party walls
The party walls that separate most shophouses from their neighbours are generally constructed out of masonry (usually locally manufactured baked clay bricks) and they are structural, load-bearing walls, i.e. they transfer the weight of the roof and upper floors down to the ground. Party walls marked a major shift from traditional timber post-and-beam frame construction of pre-colonial Southeast Asia. Masonry was used to bear the heavy loads, to provide privacy and security and, importantly, to serve as a barrier to the spread of fire in a crowded urban settlement. Modern shophouses use similar materials but additionally include reinforced concrete beams.Roofs
Shophouses are roofRoof
A roof is the covering on the uppermost part of a building. A roof protects the building and its contents from the effects of weather. Structures that require roofs range from a letter box to a cathedral or stadium, dwellings being the most numerous....
ed using orange clay roof tiles. Again, this marks an important shift away from the use of more organic coconut frond thatch (called 'attap') in traditional architecture. The added cost of clay tiles was borne due to their greater durability and especially their resistance to fire.
Floors and beams
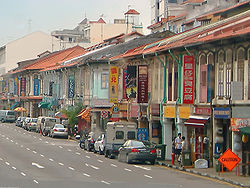
Facade colours
Tourists often enjoy visiting and walking around shophouse districts because of the variety of colours used in their facade decoration. Traditionally, many shophouses would have been plastered an off-white colour. Other popular early colours were indigo and ochre, given the range of available pigments. By the mid-20th century, pastel colours (rose pink, baby blue, light yellow, etc.) became popular, and they remain the colours that most people most strongly associate with these buildings. However, many contemporary or restored shophouses have now taken to using very bold colours, including deep reds, black, silver, gold, purple, etc.Facade ornamentation
Traditional shophouse facade ornamentation draws inspiration from the Malay, Chinese and European traditions. European neo-classical motiffs include egg-and-dart mouldings and ionic or corinthian capitals on decorative pillasters. From the Malay building tradition, elaborate woodwork has been borrowed in the form of carved panels. fascia boards, louvres, screens and fretwork. Finally, from the Chinese tradition comes mythological motifs like phoenixes. Other traditions include the use of PeranakanPeranakan
Peranakan Chinese and Baba-Nyonya are terms used for the descendants of late 15th and 16th-century Chinese immigrants to the Indonesian archipelago of Nusantara during the Colonial era....
pastel coloured glazed tiles, often with floral or geometric motifs.
In comparison to traditional shophouses, modern variations through the 1950s up until the 1980s were devoid of ornamental decorations and are more often designed for utilitarian purposes. Beginning the 1990s, the buildings began to adopt postmodern
Postmodern architecture
Postmodern architecture began as an international style the first examples of which are generally cited as being from the 1950s, but did not become a movement until the late 1970s and continues to influence present-day architecture...
and revival styles.
History and use
This building type evolved from the late 18th century during the colonial era. After the colonial era, shophouses became old and dilapidated, leading to a fraction of them abandoned or razed (by demolition work or, on occasions, fire). Others are now undergone a revival of sorts, with some restored and renovated to house theatres, budget hotels and tea houses.Chophouse
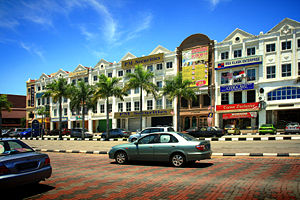
Sanitation
Sanitation is the hygienic means of promoting health through prevention of human contact with the hazards of wastes. Hazards can be either physical, microbiological, biological or chemical agents of disease. Wastes that can cause health problems are human and animal feces, solid wastes, domestic...
.
As more immigrants came, both the houses and individual rooms were subdivided into a tiny dark airless cubicle holes. Many house designed for only a single family would end up with ten or more families living in them. There was little or no privacy or sunlight, with poor or absent sanitation and little room to cook or prepare and eat food.
The subsequent major re-housing effort, which also housed the many hundreds of thousands living in palm shack slums, resulted in the demolition of the great majority of the chophouses and only relatively few remain in Singapore today many concentrated in Little India
Little India, Singapore
Little India is an ethnic neighbourhood found in Singapore that has Tamil cultural elements. Little India lies to east of the Singapore River—across from Chinatown, located west of the river—and north of Kampong Glam. Both areas are part of the urban planning area of Rochor...
.
The building style was common during years before Singapore's independence and the early years after its independence, but the country's later rehousing efforts saw most chophouses demolished, with few remaining in the country.
Shopoffice
The term shopoffice is used to refer to a building of virtually the same design as a shophouse, but is occupied in full for commercial use on both the ground floor and floors above. During the early-twentieth century, the style of building was common in major urban centers closer to commercial districts, and is often utillised for larger businesses, where large-scale operations needed a large amount of space. A shopoffice may also adopt dual commercial-residential use, so long as the building has necessary amenities (i.e. proper plumbing).The building style is still common in Malaysia, where rows of identical shopoffices are still constructed in large numbers through the late-twentieth century to present in both urban and suburban areas. Poor planning and a glut of commercial spaces created a sizable number of under-occupied or abandoned shopoffice projects in the country.
See also
- Tong LauTong LauTong Lau or Kee-lau are tenement buildings built in late 19th century to the 1960s in Hong Kong, Macau, southern China and Taiwan...
, in Hong Kong and southern China - Lingnan cultureLingnan cultureLingnan culture refers to the culture of Guangdong and the nearby provinces in southeastern China, consists of Cantonese culture, and Teochew culture,Hakka culture. It is the subject of research at institutions such as the Center for Lingnan Culture...
- Trade magazines are sometimes nicknamed "shop houses".
Further reading
- Lee Ho Yin, "The Singapore Shophouse: An Anglo-Chinese Urban Vernacular," in Asia's Old Dwellings: Tradition, Resilience, and Change, ed. Ronald G. Knapp (New York: Oxford University Press), 2003, 115-134.

