
Terraced house
Encyclopedia

Architecture
Architecture is both the process and product of planning, designing and construction. Architectural works, in the material form of buildings, are often perceived as cultural and political symbols and as works of art...
and city planning, a terrace(d) house, terrace, row house, linked house or townhouse (though the last term can also refer to patio house
Patio home
A patio home is an American term for a type of housing, also called a cluster home. The term tends to imply a suburban setting and a unit of several houses attached to each other, typically with shared walls between units, and with exterior maintenance and landscaping provided through an...
s) is a style of medium-density housing
Medium-density housing
Medium density housing is a term used in Australia to describe residential developments that are at higher densities than standard low-density, suburban subdivisions, but not so high that they might be regarded as high density housing. The density of standard suburban residential areas has...
that originated in Great Britain
Great Britain
Great Britain or Britain is an island situated to the northwest of Continental Europe. It is the ninth largest island in the world, and the largest European island, as well as the largest of the British Isles...
in the late 17th century, where a row of identical or mirror-image houses share side walls. The first and last of these houses is called an end terrace, and is often larger than those houses in the middle.
The terrace house has housed different parts of the social spectrum in western society. Originally associated with the working class
Working class
Working class is a term used in the social sciences and in ordinary conversation to describe those employed in lower tier jobs , often extending to those in unemployment or otherwise possessing below-average incomes...
, in modern times, historical and reproduction terraces have been widely associated with the process of gentrification
Gentrification
Gentrification and urban gentrification refer to the changes that result when wealthier people acquire or rent property in low income and working class communities. Urban gentrification is associated with movement. Consequent to gentrification, the average income increases and average family size...
.
Terrace housing can be found throughout the world, though is in abundance in parts of Europe
Europe
Europe is, by convention, one of the world's seven continents. Comprising the westernmost peninsula of Eurasia, Europe is generally 'divided' from Asia to its east by the watershed divides of the Ural and Caucasus Mountains, the Ural River, the Caspian and Black Seas, and the waterways connecting...
and extensive examples can be found in some cities in North America
North America
North America is a continent wholly within the Northern Hemisphere and almost wholly within the Western Hemisphere. It is also considered a northern subcontinent of the Americas...
and Oceania
Oceania
Oceania is a region centered on the islands of the tropical Pacific Ocean. Conceptions of what constitutes Oceania range from the coral atolls and volcanic islands of the South Pacific to the entire insular region between Asia and the Americas, including Australasia and the Malay Archipelago...
.
Origins
The terrace as a building style originated in Great Britain. In many cities terraced housing was favoured over the apartment building.The practice of homes built uniformly to the property line
Property line
Property line describes the legal boundary of a parcel of land. The boundary is established by a professional surveyor using a transit and or modern Global Positioning System technology...
began in the 16th Century and became known as "row" houses. "Yarmouth Rows"
Great Yarmouth Row Houses
Great Yarmouth Row Houses were wealthy merchant's residences located on South Quay in the town of Great Yarmouth in the English county of Norfolk. Originally built as one family's dwelling, the properties were later sub-divided into tenements and became part of the town's distinctive 'Rows', a...
in Great Yarmouth
Great Yarmouth
Great Yarmouth, often known to locals as Yarmouth, is a coastal town in Norfolk, England. It is at the mouth of the River Yare, east of Norwich.It has been a seaside resort since 1760, and is the gateway from the Norfolk Broads to the sea...
, Norfolk
Norfolk
Norfolk is a low-lying county in the East of England. It has borders with Lincolnshire to the west, Cambridgeshire to the west and southwest and Suffolk to the south. Its northern and eastern boundaries are the North Sea coast and to the north-west the county is bordered by The Wash. The county...
is an example where applied to a narrow street where the building fronts uniformly ran right to the property line.
Nomenclature
The term terrace was borrowed from garden terraces by British architects of the late Georgian period to describe streets of houses whose uniform fronts and uniform height created an ensemble that was more stylish than a "row".Townhouses (or townhomes) are generally described as being two to three storey structures which share a wall with a neighbouring unit. As opposed to an apartment building, townhouses do not have neighbouring units above or below them. They are similar in concept to row houses or terraced houses, except they are usually divided into smaller groupings of homes.
France

Paris
Paris is the capital and largest city in France, situated on the river Seine, in northern France, at the heart of the Île-de-France region...
, France
France
The French Republic , The French Republic , The French Republic , (commonly known as France , is a unitary semi-presidential republic in Western Europe with several overseas territories and islands located on other continents and in the Indian, Pacific, and Atlantic oceans. Metropolitan France...
. The Place des Vosges
Place des Vosges
The Place des Vosges is the oldest planned square in Paris.It is located in the Marais district, and it straddles the dividing-line between the 3rd and 4th arrondissements of Paris.- History :...
(1605 – 1612) was one of the earliest examples of the style. In Parisian squares, central blocks were given discreet prominence, to relieve the façade.
Terraced building including housing was also used primarily during Haussmann's renovation of Paris
Haussmann's renovation of Paris
Haussmann's Renovation of Paris, or the Haussmann Plan, was a modernization program of Paris commissioned by Napoléon III and led by the Seine prefect, Baron Georges-Eugène Haussmann, between 1853 and 1870...
between 1852 and 1870 creating whole streetscapes consisting of terraced rows.
United Kingdom and Ireland
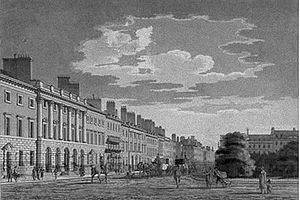
.jpg)

Great Britain
Great Britain or Britain is an island situated to the northwest of Continental Europe. It is the ninth largest island in the world, and the largest European island, as well as the largest of the British Isles...
, the first streets of houses with uniform fronts were built by the Huguenot
Huguenot
The Huguenots were members of the Protestant Reformed Church of France during the 16th and 17th centuries. Since the 17th century, people who formerly would have been called Huguenots have instead simply been called French Protestants, a title suggested by their German co-religionists, the...
entrepreneur Nicholas Barbon
Nicholas Barbon
Nicholas If-Jesus-Christ-Had-Not-Died-For-Thee-Thou-Hadst-Been-Damned Barebon who traded as Nicholas Barbon was an English economist, physician and financial speculator. He is counted among the critics of mercantilism and was one of the first proponents of the free market...
in the rebuilding after the Great Fire of London
Great Fire of London
The Great Fire of London was a major conflagration that swept through the central parts of the English city of London, from Sunday, 2 September to Wednesday, 5 September 1666. The fire gutted the medieval City of London inside the old Roman City Wall...
. The Georgian idea of treating a row of houses as if it were a palace front, giving the central houses columned fronts under a shared pediment, appeared first in London's Grosvenor Square
Grosvenor Square
Grosvenor Square is a large garden square in the exclusive Mayfair district of London, England. It is the centrepiece of the Mayfair property of the Duke of Westminster, and takes its name from their surname, "Grosvenor".-History:...
(1727 onwards; rebuilt) and in Bath's Queen Square
Queen Square (Bath)
Queen Square is a square of Georgian houses in the city of Bath, England.Queen Square was the first speculative development by the architect John Wood, the Elder. Wood lived in a house on the square. Numbers 21-27 make up the north side...
(1729 onwards) (Summerson 1947). The Scottish architect Robert Adam
Robert Adam
Robert Adam was a Scottish neoclassical architect, interior designer and furniture designer. He was the son of William Adam , Scotland's foremost architect of the time, and trained under him...
is credited with the development of the house itself.
Early terraces were also built by the two John Wood
John Wood, the Elder
John Wood, the Elder, , was an English architect. Born in Twerton England, a village near Bath, now a suburb, he went to school in Bath. He came back to Bath after working in Yorkshire, and it is believed, in London, in his early 20s...
s in Bath and under the direction of John Nash
John Nash (architect)
John Nash was a British architect responsible for much of the layout of Regency London.-Biography:Born in Lambeth, London, the son of a Welsh millwright, Nash trained with the architect Sir Robert Taylor. He established his own practice in 1777, but his career was initially unsuccessful and...
in Regent's Park
Regent's Park
Regent's Park is one of the Royal Parks of London. It is in the north-western part of central London, partly in the City of Westminster and partly in the London Borough of Camden...
, London
London
London is the capital city of :England and the :United Kingdom, the largest metropolitan area in the United Kingdom, and the largest urban zone in the European Union by most measures. Located on the River Thames, London has been a major settlement for two millennia, its history going back to its...
, and the name was picked up by speculative builders like Thomas Cubitt
Thomas Cubitt
Thomas Cubitt , born Buxton, Norfolk, was the leading master builder in London in the second quarter of the 19th century, and also carried out several projects in other parts of England.-Background:...
and soon became commonplace. It is far from being the case that terraced houses were only built for people of limited means, and this is especially true in London, where some of the wealthiest people in the country owned terraced houses in locations such as Belgrave Square
Belgrave Square
Belgrave Square is one of the grandest and largest 19th century squares in London, England. It is the centrepiece of Belgravia, and was laid out by the property contractor Thomas Cubitt for the 2nd Earl Grosvenor, later the 1st Marquess of Westminster, in the 1820s. Most of the houses were occupied...
and Carlton House Terrace
Carlton House Terrace
Carlton House Terrace refers to a street in the St. James's district of the City of Westminster in London, England, and in particular to two terraces of white stucco-faced houses on the south side of the street overlooking St. James's Park. These terraces were built in 1827–32 to overall designs by...
. They are hallmarks of Georgian architecture
Georgian architecture
Georgian architecture is the name given in most English-speaking countries to the set of architectural styles current between 1720 and 1840. It is eponymous for the first four British monarchs of the House of Hanover—George I of Great Britain, George II of Great Britain, George III of the United...
.
By the early Victorian period, a terrace had come to designate any style of housing where individual houses repeating one design are joined together into rows. The style was used for workers' housing in industrial district
Industrial district
Industrial district was initially introduced as a term to describe an area where workers of a monolithic heavy industry live within walking-distance of their places of work...
s during the great industrial boom following the industrial revolution
Industrial Revolution
The Industrial Revolution was a period from the 18th to the 19th century where major changes in agriculture, manufacturing, mining, transportation, and technology had a profound effect on the social, economic and cultural conditions of the times...
, particularly in the houses built for workers of the expanding textile industry
Textile industry
The textile industry is primarily concerned with the production of yarn, and cloth and the subsequent design or manufacture of clothing and their distribution. The raw material may be natural, or synthetic using products of the chemical industry....
. The terrace style spread widely in the United Kingdom
United Kingdom
The United Kingdom of Great Britain and Northern IrelandIn the United Kingdom and Dependencies, other languages have been officially recognised as legitimate autochthonous languages under the European Charter for Regional or Minority Languages...
, and was the usual form of high density residential housing up to World War II
World War II
World War II, or the Second World War , was a global conflict lasting from 1939 to 1945, involving most of the world's nations—including all of the great powers—eventually forming two opposing military alliances: the Allies and the Axis...
, though the 19th century need for expressive individuality inspired variation of facade details and floor-plans reversed with those of each neighboring pair, to offer variety within the standardized format. Post-World War II, housing redevelopment has led to many outdated or dilapidated terraces being cleared to make room for tower blocks, which occupy a much smaller area of land. Because of this land use in the inner city
Inner city
The inner city is the central area of a major city or metropolis. In the United States, Canada, United Kingdom and Ireland, the term is often applied to the lower-income residential districts in the city centre and nearby areas...
areas could in theory have been used to create greater accessibility, employment or recreational or leisure centres. However botched implementation meant that in many areas (like Manchester or the London estates) the towerblocks offering no real improvement for rehoused residents over their prior terraced houses.
In 2005 the English Heritage
English Heritage
English Heritage . is an executive non-departmental public body of the British Government sponsored by the Department for Culture, Media and Sport...
report Low Demand Housing and the Historic Environment found that repairing a standard Victorian terraced house over thirty years is around sixty-percent cheaper than building and maintaining a newly-built house. In a 2003 survey for Heritage Counts a team of experts contrasted a Victorian terrace with a house built after 1980, and found that:
- "The research demonstrated that, contrary to earlier thinking, older housing actually costs less to maintain and occupy over the long-term life of the dwelling than more modern housing. Largely due to the quality and life-span of the materials used, the Victorian terrace house proved almost £1,000 per 100 m2 cheaper to maintain and inhabit on average each year."
Montreal
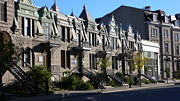
Montreal
Montreal is a city in Canada. It is the largest city in the province of Quebec, the second-largest city in Canada and the seventh largest in North America...
has the largest stock of row houses in Canada and they are typical in all areas of the city.
The streetscape of the city's 19th neighborhoods, such as the Plateau, Centre-Sud
Centre-Sud
The Centre-Sud neighbourhood is located at the eastern most edge of the Ville-Marie borough of the city of Montreal, Quebec, Canada. The neighbourhood is bordered by the Saint Lawrence River to the south, Saint Hubert Street to the west, the Canadian Pacific rail line to the east and Sherbrooke...
, and Hochelaga
Hochelaga-Maisonneuve
Hochelaga-Maisonneuve is a district of Montreal, Quebec, situated on the eastern half of the island, generally to the south and south-west of the city's Olympic Stadium. A part of the borough of Mercier–Hochelaga-Maisonneuve, its borders are roughly rue Moreau to the west, rue Sherbrooke to the...
, are dominated by row houses that have been subdivided into duplexes and triplex
Triplex
Triplex may refer to:* Triplex , a dwelling composed of three units* Triplex , a French comedy film* Triplex , a family of typefaces designed by Zuzana Licko for Emigre in 1989...
es. Row houses continued to be built throughout the 20th century. In many neighborhoods, such as Villeray, Parc Extension, and Ville-Émard
Ville-Émard
Ville-Émard is a neighbourhood located in the Sud-Ouest borough of Montreal, Quebec, Canada, and is the home of Angrignon Park.-Geography:This neighbourhood is bordered by the Aqueduct Canal, the borough of Verdun and the neighbourhood of Côte-Saint-Paul to the east, the borough of LaSalle to the...
, they became the dominant form of housing during the post-war
Post-war
A post-war period or postwar period is the interval immediately following the ending of a war and enduring as long as war does not resume. A post-war period can become an interwar period or interbellum when a war between the same parties resumes at a later date...
period.
In the 21st century, Montréal has continued to build row houses at a high rate, with 62% of housing starts in the metropolitan area
Metropolitan area
The term metropolitan area refers to a region consisting of a densely populated urban core and its less-populated surrounding territories, sharing industry, infrastructure, and housing. A metropolitan area usually encompasses multiple jurisdictions and municipalities: neighborhoods, townships,...
being apartment or row units. Apartment
Apartment
An apartment or flat is a self-contained housing unit that occupies only part of a building...
complexes, high-rises
Tower block
A tower block, high-rise, apartment tower, office tower, apartment block, or block of flats, is a tall building or structure used as a residential and/or office building...
, and semi-detached homes
Semi-detached
Semi-detached housing consists of pairs of houses built side by side as units sharing a party wall and usually in such a way that each house's layout is a mirror image of its twin...
are less popular in Montréal when compared to large Canadian cities like Toronto
Toronto
Toronto is the provincial capital of Ontario and the largest city in Canada. It is located in Southern Ontario on the northwestern shore of Lake Ontario. A relatively modern city, Toronto's history dates back to the late-18th century, when its land was first purchased by the British monarchy from...
or Vancouver
Vancouver
Vancouver is a coastal seaport city on the mainland of British Columbia, Canada. It is the hub of Greater Vancouver, which, with over 2.3 million residents, is the third most populous metropolitan area in the country,...
. Montréal's characteristic row houses and their iconic alleyways, balconies
Balcony
Balcony , a platform projecting from the wall of a building, supported by columns or console brackets, and enclosed with a balustrade.-Types:The traditional Maltese balcony is a wooden closed balcony projecting from a...
, and outdoor staircases
Stairway
Stairway, staircase, stairwell, flight of stairs, or simply stairs are names for a construction designed to bridge a large vertical distance by dividing it into smaller vertical distances, called steps...
have become cultural symbols of the city, featured in David Fennario's Balconville
Balconville
Balconville is a play by Canadian playwright David Fennario. It is a two act drama that is considered to be Fennario's best play.The play was first performed at the Centaur Theatre in 1979 under the direction of Guy Sprung. It opened to highly favourable reviews and subsequently toured the...
and Mordecai Richler's The Apprenticeship of Duddy Kravitz
The Apprenticeship Of Duddy Kravitz (book)
The Apprenticeship of Duddy Kravitz is the fourth novel by Canadian author Mordecai Richler. It was first published in 1959 by André Deutsch, then adapted to the screen in 1974.-Plot and setting:...
.
Toronto
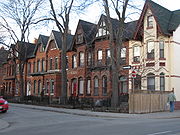
Bay-and-gable
A bay-and-gable is a distinct architectural style of house that is ubiquitous in the older parts of Toronto, Canada. The most prominent feature is the large bay window that usually covers more than half of the front of the house, surmounted by a gable roof...
style.
A significant row known as Walnut Hall
Walnut Hall
Walnut Hall was a row of four Georgian-style terraced homes in Toronto, Ontario, Canada. Constructed in 1856, it was recognized by both the Government of Canada and the City of Toronto as being of historic significance, but portions of it collapsed and it had to be demolished in 2007 due to neglect...
was demolished in 2007 as a result of structural decay.
United States
The first terraced houses in the United StatesUnited States
The United States of America is a federal constitutional republic comprising fifty states and a federal district...
were Carstairs Row in Philadelphia, designed by builder and architect Thomas Carstairs circa 1799 through 1820, for developer William Sansom, as part of the first speculative housing developments in the United States
United States
The United States of America is a federal constitutional republic comprising fifty states and a federal district...
. Carstairs Row was built on the southern part of the site occupied by "Morris' Folly" – Robert Morris
Robert Morris (merchant)
Robert Morris, Jr. was a British-born American merchant, and signer of the Declaration of Independence, the Articles of Confederation, and the United States Constitution...
’ unfinished mansion designed by L'Enfant
Pierre Charles L'Enfant
Pierre Charles L'Enfant was a French-born American architect and civil engineer best known for designing the layout of the streets of Washington, D.C..-Early life:...
. Prior to this time houses had been built not in rows, but individually. It can be contrasted with Elfreth's Alley
Elfreth's Alley
Elfreth's Alley is a residential alley located in Philadelphia, Pennsylvania, in the United States. It is one of the oldest continuously inhabited residential streets in the country, dating back to the early 18th century. It is a National Historic Landmark...
, the oldest continuously occupied road in the U.S., where all the houses are of varying heights and widths, with different street lines, doorways and brickwork.
Terrace housing in American usage generally continued to be called townhouses in the United States
United States
The United States of America is a federal constitutional republic comprising fifty states and a federal district...
. In Baltimore
Baltimore
Baltimore is the largest independent city in the United States and the largest city and cultural center of the US state of Maryland. The city is located in central Maryland along the tidal portion of the Patapsco River, an arm of the Chesapeake Bay. Baltimore is sometimes referred to as Baltimore...
, Philadelphia, San Francisco, and Washington DC, they are simply called row houses or row homes, and are very common. Despite the narrow lots, many row houses are relatively large, some being over 2,000 square feet. A townhouse in the northeast refers to newer constructions of Terraced houses, of suburban nature, especially.
In much of the Southern United States
Southern United States
The Southern United States—commonly referred to as the American South, Dixie, or simply the South—constitutes a large distinctive area in the southeastern and south-central United States...
, they are referred to as row homes. In the United States the term commonly describes a two story, owner-occupied housing unit that shares a wall with one or more neighboring units. If you share a ceiling or floor, it is simply referred to as a multi level apartment.
In the Midwest and Great Plains
Great Plains
The Great Plains are a broad expanse of flat land, much of it covered in prairie, steppe and grassland, which lies west of the Mississippi River and east of the Rocky Mountains in the United States and Canada. This area covers parts of the U.S...
(and often in Georgia), they are referred to as "townhomes." The term is not terribly specific, a townhome sometimes implies one side of a duplex
Duplex (building)
The term duplex can be used to describe several different dwelling unit configurations:A duplex house is defined as a dwelling having apartments with separate entrances for two families. This includes two-story houses having a complete apartment on each floor and also side-by-side apartments on a...
that is owned.
Baltimore

Formstone
Formstone is a type of stucco commonly applied to brick rowhouses in many East Coast urban areas in the United States, although it is most strongly associated with Baltimore...
, a distinct feature of Baltimore's row houses, typically found in working class areas of the city. Marble Steps also set Baltimore's row houses distinct from other cities' row houses. Much like Philadelphia, some areas of the city that contain row houses are neglected.
Chicago
In Chicago, row houses can be found in the downtown & surrounding areas developed in the late 1800s through 1930s. Many are 3-flat buildings (consisting of 1 or sometimes 2 apartments on a 3 floored building). A "greystone" is similar to the "brownstone" found in NY, except the facade is clad in Indiana Limestone. Most row houses are separated by a gangway that leads under the common wall between the houses leading to the rear of the property (where sometimes a rear house or coach house exists) & alleyway.New Orleans
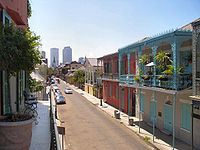
New York City
A distinctive type found in New York CityNew York City
New York is the most populous city in the United States and the center of the New York Metropolitan Area, one of the most populous metropolitan areas in the world. New York exerts a significant impact upon global commerce, finance, media, art, fashion, research, technology, education, and...
, among other cities, is called a brownstone
Brownstone
Brownstone is a brown Triassic or Jurassic sandstone which was once a popular building material. The term is also used in the United States to refer to a terraced house clad in this material.-Types:-Apostle Island brownstone:...
. Some newer row houses, which are especially prominent in neighborhoods like Middle Village, Woodhaven
Woodhaven, Queens
Woodhaven is a middle-class neighborhood located in the borough of Queens in New York City, New York, United States.Woodhaven is bordered on the north by a public park, Forest Park, and Park Lane South. Woodhaven also borders Richmond Hill to the east, and Ozone Park to the south at Atlantic Avenue...
and Jackson Heights
Jackson Heights, Queens
Jackson Heights is a neighborhood in the Northwestern portion of the borough of Queens in New York, New York, United States. The neighborhood is part of Queens Community Board 3...
in Queens
Queens
Queens is the easternmost of the five boroughs of New York City. The largest borough in area and the second-largest in population, it is coextensive with Queens County, an administrative division of New York state, in the United States....
and Bensonhurst, Bay Ridge, Park Slope, Canarsie and Marine Park
Marine Park
Marine Park is a neighborhood located in the New York City borough of Brooklyn, that lies between Mill Basin and Gerritsen Beach. The neighborhood is mostly squared off in area by Gerritsen Avenue, Flatbush Avenue, Avenue U and Kings Highway. It partly surrounds the eponymous park. The neighborhood...
in Brooklyn
Brooklyn
Brooklyn is the most populous of New York City's five boroughs, with nearly 2.6 million residents, and the second-largest in area. Since 1896, Brooklyn has had the same boundaries as Kings County, which is now the most populous county in New York State and the second-most densely populated...
and Williamsbridge
Williamsbridge, Bronx
Williamsbridge is a working class neighborhood geographically located in the northeast Bronx borough of New York City in the United States. The neighborhood is part of Bronx Community Board 12. Its boundaries, starting from the north and moving clockwise are: East 222nd Street to the north, Boston...
, Wakefield
Wakefield
Wakefield is the main settlement and administrative centre of the City of Wakefield, a metropolitan district of West Yorkshire, England. Located by the River Calder on the eastern edge of the Pennines, the urban area is and had a population of 76,886 in 2001....
, and Soundview in The Bronx
The Bronx
The Bronx is the northernmost of the five boroughs of New York City. It is also known as Bronx County, the last of the 62 counties of New York State to be incorporated...
are commonly referred to in Queens and the Bronx as "attached houses".
Philadelphia
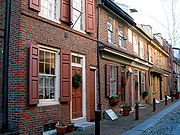
Northeast Philadelphia
Northeast Philadelphia, nicknamed Northeast Philly, the Northeast and the Great Northeast, is a section of the city of Philadelphia, Pennsylvania. According to the 2000 Census, the Northeast has a sizable percentage of the city's 1.547 million people — a population of between 300,000 and 450,000,...
and Mt. Airy in Northwest Philadelphia
Northwest Philadelphia
Northwest Philadelphia is a section of the city of Philadelphia, Pennsylvania. The official boundary is Stenton Avenue to the north, the Schuylkill river to the south, Spring Ln to the west, and Wister Street to the east. The area is divided by Wissahickon Creek into two subsections...
. West Philadelphia has many colorful row houses in the Queen Anne architectural style.
San Francisco

Painted ladies
"Painted ladies" is a term used for Victorian and Edwardian houses and buildings painted in three or more colors that embellish or enhance their architectural details. The term was first used for San Francisco Victorian houses by writers Elizabeth Pomada and Michael Larsen in their 1978 book...
" on Steiner Street, Alamo Square, although not strictly "terraced" are a symbol of the city. Other homes labelled as painted ladies around the city are terraced and many others are semi-detached. It should be noted that the painted ladies of San Francisco do not fit the definition of rowhouses, though due to their close proximity to one another, they are mistaken for rowhouses.
In Australia and New Zealand

Inner city
The inner city is the central area of a major city or metropolis. In the United States, Canada, United Kingdom and Ireland, the term is often applied to the lower-income residential districts in the city centre and nearby areas...
areas of the major cities. Modern suburban versions of this style of housing are referred to as "town houses".
Terraced housing was introduced to Australia
Australia
Australia , officially the Commonwealth of Australia, is a country in the Southern Hemisphere comprising the mainland of the Australian continent, the island of Tasmania, and numerous smaller islands in the Indian and Pacific Oceans. It is the world's sixth-largest country by total area...
from the United Kingdom in the nineteenth century. Large numbers of terraced houses were built in the inner suburbs of large Australian cities, particularly Sydney
Sydney
Sydney is the most populous city in Australia and the state capital of New South Wales. Sydney is located on Australia's south-east coast of the Tasman Sea. As of June 2010, the greater metropolitan area had an approximate population of 4.6 million people...
and Melbourne
Melbourne
Melbourne is the capital and most populous city in the state of Victoria, and the second most populous city in Australia. The Melbourne City Centre is the hub of the greater metropolitan area and the Census statistical division—of which "Melbourne" is the common name. As of June 2009, the greater...
, mainly between the 1850s and the 1890s (terraced housing is rare outside of these cities). The beginning of this period coincided with a population boom caused by the Victorian
Victorian gold rush
The Victorian gold rush was a period in the history of Victoria, Australia approximately between 1851 and the late 1860s. In 10 years the Australian population nearly tripled.- Overview :During this era Victoria dominated the world's gold output...
and New South Wales
New South Wales
New South Wales is a state of :Australia, located in the east of the country. It is bordered by Queensland, Victoria and South Australia to the north, south and west respectively. To the east, the state is bordered by the Tasman Sea, which forms part of the Pacific Ocean. New South Wales...
Gold Rushes of the 1850s and finished with an economic depression in the early 1890s. Detached housing became the popular style of housing in Australia following Federation
Federation of Australia
The Federation of Australia was the process by which the six separate British self-governing colonies of New South Wales, Queensland, South Australia, Tasmania, Victoria and Western Australia formed one nation...
in 1901.
Terraced housing in Australia ranged from expensive middle-class houses of three, four and five-storeys down to single-storey cottages in working-class suburbs. The most common building material used was brick
Brick
A brick is a block of ceramic material used in masonry construction, usually laid using various kinds of mortar. It has been regarded as one of the longest lasting and strongest building materials used throughout history.-History:...
, often covered with stucco
Stucco
Stucco or render is a material made of an aggregate, a binder, and water. Stucco is applied wet and hardens to a very dense solid. It is used as decorative coating for walls and ceilings and as a sculptural and artistic material in architecture...
. Many terraces were built in the "Filigree" style, a style distinguished through heavy use of cast iron ornament, particularly on the balconies and sometimes depicting native Australian flora. As some terraces were built speculatively, there are examples of "freestanding" and "semi-detached" terraces which were either intended to have adjoin terraces or the neighboring buildings were later demolished.
In the first half of the twentieth-century, terraced housing in Australia fell into disfavour and the inner-city areas where they were found were often considered slums. In the 1950s, many urban renewal programs were aimed at eradicating them entirely in favour of high-rise development. In recent decades these inner-city areas and their terraced houses have been gentrified. Terrace houses are now highly sought after in Australia, and due to their proximity to the CBD
Central business district
A central business district is the commercial and often geographic heart of a city. In North America this part of a city is commonly referred to as "downtown" or "city center"...
of the major cities, are often expensive.
With artificial urban boundaries, new townhouse type developments—often nostalgically evoking old style terraces in a post-modern style—returned to the favour of local planning offices in many suburban areas.
In Malaysia and Singapore
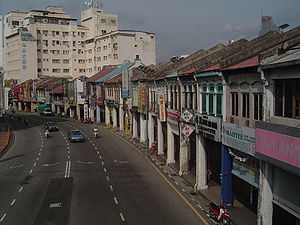
Singapore
Singapore , officially the Republic of Singapore, is a Southeast Asian city-state off the southern tip of the Malay Peninsula, north of the equator. An island country made up of 63 islands, it is separated from Malaysia by the Straits of Johor to its north and from Indonesia's Riau Islands by the...
since the countries' early British colonial rule
British Empire
The British Empire comprised the dominions, colonies, protectorates, mandates and other territories ruled or administered by the United Kingdom. It originated with the overseas colonies and trading posts established by England in the late 16th and early 17th centuries. At its height, it was the...
. Based on British terraced home designs, the Southeast Asian variations are similar to their British counterparts (in which the living quarters are located on the front and top floor and the kitchen at the back) and were adapted to accommodate the area's tropical weather, which is primarily warm throughout the year and receives heavy rainfall. Earlier versions were more open, designed to better circulate air and features inner courtyards, with a frontal yard, rear yard, or both. A typical Malaysian and Singaporean terraced house is usually one or two floors high, but a handful of three or four storey terraced homes exist, especially newer terraced houses. Earlier variations followed traditional Western, Malay, India and Chinese architecture, as well as Art Deco
Art Deco
Art deco , or deco, is an eclectic artistic and design style that began in Paris in the 1920s and flourished internationally throughout the 1930s, into the World War II era. The style influenced all areas of design, including architecture and interior design, industrial design, fashion and...
and International
International style (architecture)
The International style is a major architectural style that emerged in the 1920s and 1930s, the formative decades of Modern architecture. The term originated from the name of a book by Henry-Russell Hitchcock and Philip Johnson, The International Style...
stylings between the 1930s and 1950s.
The manner in which the buildings were designed varies by their location in an urban area. Derivatives located within city centres may also utilize their space for both commercial on the ground floor and residential use on the first floor and above (accurately known as shophouse
Shophouse
A shophouse is a vernacular architectural building type that is commonly seen in areas such as urban Southeast Asia. This hybrid building form characterises the historical centres of most towns and cities in the region.- Design and features :...
s, also similar to Lingnan buildings
Lingnan culture
Lingnan culture refers to the culture of Guangdong and the nearby provinces in southeastern China, consists of Cantonese culture, and Teochew culture,Hakka culture. It is the subject of research at institutions such as the Center for Lingnan Culture...
). Inner city terrace house design tended to lack any frontal yard at all, with narrow street frontages, hence the building's structure directly erected in front of the road. One of the reasons behind this was the taxing according to street frontage rather than total area, thereby creating an economic motivation to build narrow and deeply. A five foot way
Five foot way
Five foot ways are pedestrian walkways indented into the ground floor of a building from the road, so that the overhanging upper floors can provide a cover to shield pedestrians from the sun and rain. This feature can be found in many shophouses all over the world, and also in some office...
porch
Porch
A porch is external to the walls of the main building proper, but may be enclosed by screen, latticework, broad windows, or other light frame walls extending from the main structure.There are various styles of porches, all of which depend on the architectural tradition of its location...
was usually laid out at the ground floor for use by both the residents and pedestrians. Alternatively, the porch may be sealed from the rest of the walkway to serve as personal space. Such designs became less common after the 1960s.
Terrace houses located on the outskirts of city centres were less restrictive, although the design of the building itself was not unlike those in the city. Certain homes tend to feature longer front yards, enough to accommodate cars. Others strictly serve as a small garden. This design remained in demand throughout the twentieth century, and a construction boom of the house design occurred in Malaysia since the 1940s, with numerous housing estates consisting of terrace homes sprouting in and around cities and towns. In the process, the design of the building began to diversify, with various refinements and style changes. Generally, the building's floor space and yards become larger and more elaborate through time, as is the modernisation of exterior construction and facade.
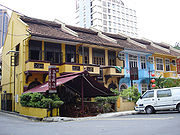
Earlier variations of the terrace house were constructed with wood, later replaced with a masonry shell holding wooden beams to form foundations for the upper floors and tiled roof. Contemporary variations are primarily held together with reinforced concrete beams, which are later completed with concrete slabs, brick walls and tiled roofs.
See also
- Back-to-back housesBack-to-back housesUsually of low quality and high density, they were built for working class people and because three of the four walls of the house were shared with other buildings and therefore contained no doors or windows, back-to-back houses were notoriously ill-lit and poorly ventilated and sanitation was of...
- Semi-detachedSemi-detachedSemi-detached housing consists of pairs of houses built side by side as units sharing a party wall and usually in such a way that each house's layout is a mirror image of its twin...
- TownhouseTownhouseA townhouse is the term historically used in the United Kingdom, Ireland and in many other countries to describe a residence of a peer or member of the aristocracy in the capital or major city. Most such figures owned one or more country houses in which they lived for much of the year...
- Shotgun houseShotgun houseThe shotgun house is a narrow rectangular domestic residence, usually no more than 12 feet wide, with doors at each end. It was the most popular style of house in the Southern United States from the end of the American Civil War , through the 1920s. Alternate names include shotgun shack,...
- List of house types
Sources and further reading
- Summerson, JohnJohn SummersonSir John Newenham Summerson CH CBE was one of the leading British architectural historians of the 20th century....
, 1947. "John WoodJohn Wood, the ElderJohn Wood, the Elder, , was an English architect. Born in Twerton England, a village near Bath, now a suburb, he went to school in Bath. He came back to Bath after working in Yorkshire, and it is believed, in London, in his early 20s...
and the English town-planning tradition" collected in Heavenly Mansions (1963). - Summerson, Georgian London.
- Chen, The Encyclopedia of MalaysiaThe Encyclopedia of MalaysiaThe Encyclopedia of Malaysia is a multi-volume encyclopedia about Malaysia. To date, 13 volumes of the planned 16-volume series have been published. Each volume deals with a single subject area and is composed of thematic, double-page spreads. Over 400 authors, mainly Malaysians, have contributed...
, Volume 5 (1998). - Howells, T. Morris, C. Terrace houses in Australia. The Rocks, N.S.W. : Lansdowne, 1999. ISBN 1863026495
External links
- http://www.le.ac.uk/emoha/leicester/terraces.html - A tribute to the typical terraced houses of Leicester, UK

