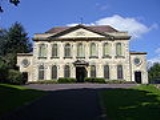
Rook Lane Chapel
Encyclopedia
Rook Lane Chapel was a place of worship, and is now an arts centre, in Frome
, Somerset
, England
.
Built in 1707, the chapel was the place of worship for nonconformists, however congregations dwindled and it closed in the 1960s. It was sold to developers but they were unable to get planning permission for proposed future uses. Lead and tiles were stolen from the roof, vandals broke in, smashed all the memorials and brought down the gallery.
It was bought by the Somerset Buildings Preservation Trust
who, with help from a grant from English Heritage
, restored the grade I listed building. It is now owned by a firm of architects who converted the Chapel into a community facility for exhibitions, receptions, meetings and concerts on the ground floor. The galleried upper floor is used as office space.
The building was square with two pillars supporting the roof and a gallery around three sides. There are two tiers of seven windows, and a central pediment
spanning five windows. Side lobbies were added in a matching style in 1862 for stairs to the gallery. Over the main door is the inscription "Keep thy foot when thou goest to the House of God". There is a domed roof structure which is still intact. It is said that this chapel was locally known as "The Cupola".
Frome
Frome is a town and civil parish in northeast Somerset, England. Located at the eastern end of the Mendip Hills, the town is built on uneven high ground, and centres around the River Frome. The town is approximately south of Bath, east of the county town, Taunton and west of London. In the 2001...
, Somerset
Somerset
The ceremonial and non-metropolitan county of Somerset in South West England borders Bristol and Gloucestershire to the north, Wiltshire to the east, Dorset to the south-east, and Devon to the south-west. It is partly bounded to the north and west by the Bristol Channel and the estuary of the...
, England
England
England is a country that is part of the United Kingdom. It shares land borders with Scotland to the north and Wales to the west; the Irish Sea is to the north west, the Celtic Sea to the south west, with the North Sea to the east and the English Channel to the south separating it from continental...
.
Built in 1707, the chapel was the place of worship for nonconformists, however congregations dwindled and it closed in the 1960s. It was sold to developers but they were unable to get planning permission for proposed future uses. Lead and tiles were stolen from the roof, vandals broke in, smashed all the memorials and brought down the gallery.
It was bought by the Somerset Buildings Preservation Trust
Somerset Buildings Preservation Trust
The Somerset Buildings Preservation Trust works to save the architectural heritage of Somerset, England.The Trust is an independent body and consists of up to 18 Trustees who hold Board meetings 3 times a year. It is a Building Preservation Trust with charitable status and a company limited by...
who, with help from a grant from English Heritage
English Heritage
English Heritage . is an executive non-departmental public body of the British Government sponsored by the Department for Culture, Media and Sport...
, restored the grade I listed building. It is now owned by a firm of architects who converted the Chapel into a community facility for exhibitions, receptions, meetings and concerts on the ground floor. The galleried upper floor is used as office space.
The building was square with two pillars supporting the roof and a gallery around three sides. There are two tiers of seven windows, and a central pediment
Pediment
A pediment is a classical architectural element consisting of the triangular section found above the horizontal structure , typically supported by columns. The gable end of the pediment is surrounded by the cornice moulding...
spanning five windows. Side lobbies were added in a matching style in 1862 for stairs to the gallery. Over the main door is the inscription "Keep thy foot when thou goest to the House of God". There is a domed roof structure which is still intact. It is said that this chapel was locally known as "The Cupola".
External links
- Rook Lane Chapel, Frome from Somerset Buildings Preservation Trust
- Rook Lane Arts Trust
- NVB Architects
- http://www.rooklanefrome.org
- http://www.communigate.co.uk/twc/rooklanecongregationalchurch/index.phtml

