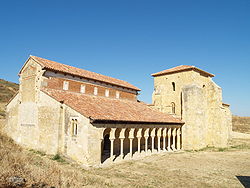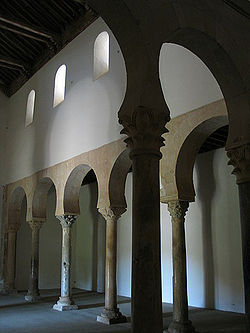
Monastery of San Miguel de Escalada
Encyclopedia

León (province)
León is a province of northwestern Spain, in the northwestern part of the autonomous community of Castile and León.About one quarter of its population of 500,200 lives in the capital, León. The weather is cold and dry during the winter....
, Spain
Spain
Spain , officially the Kingdom of Spain languages]] under the European Charter for Regional or Minority Languages. In each of these, Spain's official name is as follows:;;;;;;), is a country and member state of the European Union located in southwestern Europe on the Iberian Peninsula...
, located 10 km from the Way of St. James
Way of St. James
The Way of St. James or St. James' Way is the pilgrimage route to the Cathedral of Santiago de Compostela in Galicia in northwestern Spain, where tradition has it that the remains of the apostle Saint James are buried....
pilgrimage route to Santiago de Compostela
Santiago de Compostela
Santiago de Compostela is the capital of the autonomous community of Galicia, Spain.The city's Cathedral is the destination today, as it has been throughout history, of the important 9th century medieval pilgrimage route, the Way of St. James...
. The building is an example of Mozarabic art and architecture
Mozarabic art and architecture
Mozarabic Art refers to art of Mozarabs , Iberian Christians living in Al-Andalus, the Muslim conquered territories in the period that comprises from the Arab invasion of the Iberian Peninsula to the end of the 11th century, adopted some Arab customs without converting to Islam, preserving their...
or Repoblación art and architecture
Repoblación art and architecture
The designation Art and Architecture of the Repoblación has been applied in recent years to the works, predominantly architectural, carried out in the Christian kingdoms of northern Spain between the end of the 9th and beginning of the 11th centuries...
.
History
An inscription that has disappeared but was published by Father Risco in 1786 gave information about the church's consecration in 951 by Bishop Genadio of Astorga, around the time of the founding of the Kingdom of LeónKingdom of León
The Kingdom of León was an independent kingdom situated in the northwest region of the Iberian Peninsula. It was founded in AD 910 when the Christian princes of Asturias along the northern coast of the peninsula shifted their capital from Oviedo to the city of León...
. It was constructed on a site dedicated to Saint Michael, probably a Visigothic church:

Alfonso VII of León
Alfonso VII , born Alfonso Raimúndez, called the Emperor , became the King of Galicia in 1111 and King of León and Castile in 1126. Alfonso first used the title Emperor of All Spain, alongside his mother Urraca, once his mother vested him with the direct rule of Toledo in 1116...
gave the monastery to the congregation of St Rufo of Avignon. After the disentailment of ecclesiastical properties and lands in 1836 (Desamortización de Mendizábal), the monastery was abandoned and the monastic offices disappeared. The only buildings extant are the church, the tower, and the San Fructuoso chapel. The tower and the chapel are of Romanesque
Romanesque architecture
Romanesque architecture is an architectural style of Medieval Europe characterised by semi-circular arches. There is no consensus for the beginning date of the Romanesque architecture, with proposals ranging from the 6th to the 10th century. It developed in the 12th century into the Gothic style,...
style.
Architecture
The monastery church's naveNave
In Romanesque and Gothic Christian abbey, cathedral basilica and church architecture, the nave is the central approach to the high altar, the main body of the church. "Nave" was probably suggested by the keel shape of its vaulting...
has three aisles separated by columns and large horseshoe arch
Horseshoe arch
The horseshoe arch, also called the Moorish arch and the Keyhole arch, is the emblematic arch of Islamic architecture. They were formerly constructed in Visigothic Spain. Horseshoe arches can take rounded, pointed or lobed form....
es, with their apses and a crossing
Crossing (architecture)
A crossing, in ecclesiastical architecture, is the junction of the four arms of a cruciform church.In a typically oriented church , the crossing gives access to the nave on the west, the transept arms on the north and south, and the choir on the east.The crossing is sometimes surmounted by a tower...
, which is not covered by a cimborio
Dome
A dome is a structural element of architecture that resembles the hollow upper half of a sphere. Dome structures made of various materials have a long architectural lineage extending into prehistory....
or central tower. The choir is separated from the principal nave by three horseshoe arches sometimes called an iconostasis
Iconostasis
In Eastern Christianity an iconostasis is a wall of icons and religious paintings, separating the nave from the sanctuary in a church. Iconostasis also refers to a portable icon stand that can be placed anywhere within a church...
).
Despite the floor plan, the building appears from the exterior as a rectangular block. All arches take down in marble shafts and Corinthian
Corinthian order
The Corinthian order is one of the three principal classical orders of ancient Greek and Roman architecture. The other two are the Doric and Ionic. When classical architecture was revived during the Renaissance, two more orders were added to the canon, the Tuscan order and the Composite order...
steeples proceeding from other Visigothic or Roman constructions (as it may be appreciated in a cyma
Molding (decorative)
Molding or moulding is a strip of material with various profiles used to cover transitions between surfaces or for decoration. It is traditionally made from solid milled wood or plaster but may be made from plastic or reformed wood...
carved as from a gravestone, perhaps from the nearby Roman city of Lancia).
The building has wood panels, which are decorated with paintings from the 15th century.
Architectural highlights include a meridional porch fixed by twelve horseshoe arche), which were built in two different phases: the seven occidental arches, with columns and steeples are in the moorish
Moorish architecture
Moorish architecture is the western term used to describe the articulated Berber-Islamic architecture of North Africa and Al-Andalus.-Characteristic elements:...
style, while the Mozarabic
Mozarabic art and architecture
Mozarabic Art refers to art of Mozarabs , Iberian Christians living in Al-Andalus, the Muslim conquered territories in the period that comprises from the Arab invasion of the Iberian Peninsula to the end of the 11th century, adopted some Arab customs without converting to Islam, preserving their...
work from the 10th century is preserved in the alfiz
Alfiz
The alfiz is an architectonic adornment, consisting of a moulding, usually a rectangular panel, which encloses the outward side of an arch...
decorations around the arches.

