.gif)
St. Luke's Church (Smithfield, Virginia)
Encyclopedia
St. Luke's Church, also known as Old Brick Church, or Newport Parish Church, is a historic American church located in the unincorporated community of Benns Church
, near Smithfield
in Isle of Wight County, Virginia
. The present dedication was ascribed in 1820. It is the oldest surviving brick church in one of the original thirteen colonies
that became the United States
, and is the earliest extant church of English foundation in the U.S. St. Luke's Church dates to 1632 or 1682. On October 15, 1966, St. Luke's was designated a National Historic Landmark
and was listed on the National Register of Historic Places
in recognition of its historic and architectural distinction.
church showing Gothic
izing details. The plan is that of a simple single room (29 foot × 65 foot) with a twenty-foot-square (20 square feet (1.9 m²)) tower
at the west end. Its three-foot (3 foot (0.9144 m)) thick walls are laid in a rough Flemish bond
. Buttresses project prominently from three bays of the north and south walls. They have sloping set-offs. At both the east and west end of the church are crow-stepped gables
, while unadorned turret
s, corbeiled slightly at their bases, decorate the corners of the building.
The Gothic details are seen in the stepped buttresses, the division of the round-topped windows by arches to form Y-tracery, and the use of arches both round and segmental in the east window to create an impression of Gothic tracery
. These details have been created in brick. About 99% of the brick in the church today is original.
The interior appointments of St. Luke's were not added until a number of years after completion of the fabric of the building. After 1657, Colonel Joseph Bridger commissioned Giles Driver to complete the interior and his brothers, Charles and Thomas Driver, to complete the work and add the third story to the tower. The roof has been rebuilt a number of times and may originally have had a steeper pitch
. The tie-beam
timber-truss
, closed above the collar beam, has also been rebuilt but research has shown it was based on the original design.
Originally, a gallery, or balcony
, existed at the west end of the nave, supported by a massive hewn oak beam. This has been rebuilt, as has been the rood screen
in the chancel, or apse
, and the square brick tile
s in the floor of the church. The original windows were replaced in the 19th century. Those Victorian
windows remain in place today. The stained glass windows above the altar were produced in Germany.
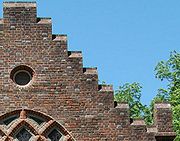
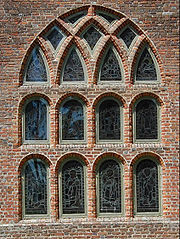
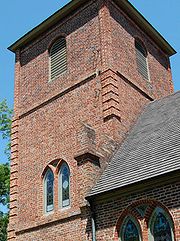
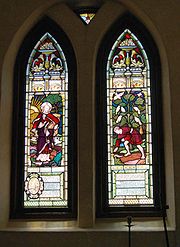
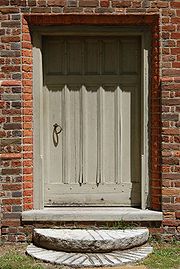
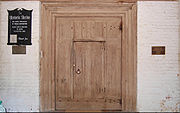
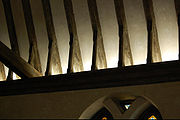
Gothic features are principally in embellishments to the structure rather than major structural details:
The church is laid in Flemish bond in water tables
, walls, and tower. The tower is an integral part of the structure unlike that of the Jamestown Church
tower whose unfinished mortar joints on its east wall indicate that it was erected after the main church building and the clearly documented, added tower at St. Peter's Church, New Kent County
. Unlike any other standing Virginia colonial church, there are two water tables each nine bricks high. The transitions from the water tables are accomplished using beveled bricks. There are no glazed headers in the walls that are 36 inches (91.4 cm) wide at the foundations, 26 inches (66 cm) thick in the walls, and 30 inches (76.2 cm) thick in the tower.
Three buttresses with three ramps each support the north and south sides of the church, separating the walls into three bays and a chancel, each of which contains a Y-tracery window. The bevels of the buttresses follow the water table in height, each being nine bricks tall. The church is singular among standing churches in having buttresses: the only other documented buttresses are at the Jamestown Church of 1639 to 1647 and the second Bruton Parish Church of 1680.
During reconstruction of the church after a hurricane in the early 20th century, an original brick was found which had carved into it the number "1632". That brick is now prominently displayed in the church above the altar.
The walls continue for 38 courses above the water tables. Obvious repairs are present throughout the building due to a storm that collapsed the walls in 1887 and include:
Two thousand bricks from the Jamestown Church of 1639- 1647 were included in repairs during the 1890s.
The ends of the east gable consist of a corbelled turret on the outside corners with eight crow steps rising to the middle. The crow steps on the west wall are truncated by the presence of the tower and so have only 1½ steps. Other colonial structures with gables are few and include Bacon's Castle(1665) the second Bruton Parish Church, (1680s), and St. Peter's Church, New Kent County (1701) all of which are characterized by Flemish curved gables instead of crow step gables. All of the cornices are modern replacements.
There are eight lancet windows on the north and south edifices and three on the tower (second story south, west, and north faces) similar in general construction to the great window. They each consist of a pair of steeply arched windows with a single, smaller spandrel window completing the arch and separated with rubbed brick in the form of ovolo and fillet moldings. The sills are also of identical ovolo molded bricks.
The present Tiffany-style, stained glass windows, despite local tradition to the contrary, do not replicate the original material that was diamond-paned, leaded glass. No Virginia colonial church had stained glass windows.
The principal entrance is through the tower archway by way of a large, semi-circular arch that is decorated by rubbed brick and am impost three bricks high at the lower end of the arch. The arch itself consists of voussoirs with plastered over, white bricks forming the interior of the arch. Above the arch is a primitive, triangular tympanum the lower line of which extends beyond the raked borders. It is embellished by a fascia on the outer course with a fillet and ovolo on the inner course. It was alternately decorated with white cement, a marble tablet, and now a wash of mortar.
The western inner entrance is now a wicket door patterned after that of Yeocomico Church
although presently it is unpainted. Previously, there were two central opening, compass-headed doors at the outer entrance of the porch arch. The southern entrance is presently a square-headed, battened door with decorative, molded bricks in the shape of an ovolo surrounding it. The images from the Library of Congress site are worth study, for they show in the late 1950s a compass headed door at this entrance that is evidenced by brick repairs above the doorway.
The original interior appointments were long ago destroyed and the present is a restoration. It consists of a square pew of each side of the altar, two box pews west of the chancel screen, and seventeen slip pews in the nave.
The pulpit is a reconstruction three-decker of 20th century origin; Rawlings postulates that a two-decker pulpit originally was built due to the lack of space for a clerk's desk.
The main aisle is T-shaped and paved with square bricks whose pattern is derived from the original floor. Under the pews are wooden, reproduction floors. At the west end of the church is a gallery that originally had oak balusters and was restored during the 1950s The interior of the tower shows a portion of original plaster under a piece of glass, and it is covered with "mortar wash on the walls and exposed beams". Portions of the wooden interior sills of the second story tower windows may be original.
Much of the interior such as the rood screen, the kneeling rail, and a medieval-style bench east of the rood screen, are suppositions based the error prone 1950s restoration.
In the interior is a collection of objects such as a reproduction, wooden baptismal font, various items of furniture, and various ecclesiastical furnishings of period 17th century origin, though not original to the church itself.
, such features as the bell tower, enclosed west porch, elaborate quoins, and Y-tracery windows belong to a formative period of church building whose features were soon to pass. The present restoration, according to architectural historians, leaves much to be desired in its fanciful and poorly documented elements:

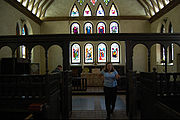
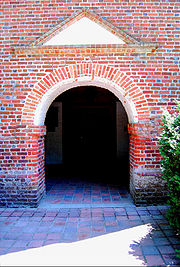 The dating of this church with Gothic elements is a matter of disagreement between local traditions and academic researchers. Local sources insist that the church can be dated to 1632.
The dating of this church with Gothic elements is a matter of disagreement between local traditions and academic researchers. Local sources insist that the church can be dated to 1632.
The basic argument for 1632 is:
Other evidence calls into doubt the accuracy of these assertions:
General historical data militate against the establishment of such an elaborate edifice in 1632 and generally agree with a date in the 1680s:
It is unlikely that one of these stylistically related buildings predates the others so significantly.
Mason, Rawlings, and Upton all agree that 1632 is far too early a date for this edifice:
The church hosts a Sunday worship service for Christ Episcopal Church every month that has a fifth Sunday. Also, weddings are held regularly through the year in the church.
As of 2010, there is a restoration project underway with $500,000 sought to be raised for improvements. Over half of this amount has been raised already.
Benns Church, Virginia
Benns Church is a census-designated place in Isle of Wight County, Virginia, United States. It is located at the junction of U.S. Route 258 and State Routes 10 and 32, southeast of Smithfield. The population as of the 2010 Census was 872....
, near Smithfield
Smithfield, Virginia
Smithfield is a town in Isle of Wight County, in the South Hampton Roads subregion of the Hampton Roads region of Virginia in the United States. The population was 8,089 at the 2010 census....
in Isle of Wight County, Virginia
Isle of Wight County, Virginia
As of the census of 2010, there were 35,270 people, 11,319 households, and 8,670 families residing in the county. The population density was 94 people per square mile . There were 12,066 housing units at an average density of 38 per square mile...
. The present dedication was ascribed in 1820. It is the oldest surviving brick church in one of the original thirteen colonies
Thirteen Colonies
The Thirteen Colonies were English and later British colonies established on the Atlantic coast of North America between 1607 and 1733. They declared their independence in the American Revolution and formed the United States of America...
that became the United States
United States
The United States of America is a federal constitutional republic comprising fifty states and a federal district...
, and is the earliest extant church of English foundation in the U.S. St. Luke's Church dates to 1632 or 1682. On October 15, 1966, St. Luke's was designated a National Historic Landmark
National Historic Landmark
A National Historic Landmark is a building, site, structure, object, or district, that is officially recognized by the United States government for its historical significance...
and was listed on the National Register of Historic Places
National Register of Historic Places
The National Register of Historic Places is the United States government's official list of districts, sites, buildings, structures, and objects deemed worthy of preservation...
in recognition of its historic and architectural distinction.
Architecture
St Luke's Church is a fine example of a post-Protestant ReformationProtestant Reformation
The Protestant Reformation was a 16th-century split within Western Christianity initiated by Martin Luther, John Calvin and other early Protestants. The efforts of the self-described "reformers", who objected to the doctrines, rituals and ecclesiastical structure of the Roman Catholic Church, led...
church showing Gothic
Gothic architecture
Gothic architecture is a style of architecture that flourished during the high and late medieval period. It evolved from Romanesque architecture and was succeeded by Renaissance architecture....
izing details. The plan is that of a simple single room (29 foot × 65 foot) with a twenty-foot-square (20 square feet (1.9 m²)) tower
Tower
A tower is a tall structure, usually taller than it is wide, often by a significant margin. Towers are distinguished from masts by their lack of guy-wires....
at the west end. Its three-foot (3 foot (0.9144 m)) thick walls are laid in a rough Flemish bond
Brickwork
Brickwork is masonry produced by a bricklayer, using bricks and mortar to build up brick structures such as walls. Brickwork is also used to finish corners, door, and window openings, etc...
. Buttresses project prominently from three bays of the north and south walls. They have sloping set-offs. At both the east and west end of the church are crow-stepped gables
Gables
Gables may refer to:* Gables, portion of walls between the lines of sloping roofs* Ken Gables , Major League Baseball pitcher* Gables, Nebraska, an unincorporated community in the United States...
, while unadorned turret
Turret
In architecture, a turret is a small tower that projects vertically from the wall of a building such as a medieval castle. Turrets were used to provide a projecting defensive position allowing covering fire to the adjacent wall in the days of military fortification...
s, corbeiled slightly at their bases, decorate the corners of the building.
The Gothic details are seen in the stepped buttresses, the division of the round-topped windows by arches to form Y-tracery, and the use of arches both round and segmental in the east window to create an impression of Gothic tracery
Tracery
In architecture, Tracery is the stonework elements that support the glass in a Gothic window. The term probably derives from the 'tracing floors' on which the complex patterns of late Gothic windows were laid out.-Plate tracery:...
. These details have been created in brick. About 99% of the brick in the church today is original.
The interior appointments of St. Luke's were not added until a number of years after completion of the fabric of the building. After 1657, Colonel Joseph Bridger commissioned Giles Driver to complete the interior and his brothers, Charles and Thomas Driver, to complete the work and add the third story to the tower. The roof has been rebuilt a number of times and may originally have had a steeper pitch
Roof pitch
In building construction, roof pitch is a numerical measure of the steepness of a roof, and a pitched roof is a roof that is steep.The roof's pitch is the measured vertical rise divided by the measured horizontal span, the same thing as what is called "slope" in geometry. Roof pitch is typically...
. The tie-beam
Beam (structure)
A beam is a horizontal structural element that is capable of withstanding load primarily by resisting bending. The bending force induced into the material of the beam as a result of the external loads, own weight, span and external reactions to these loads is called a bending moment.- Overview...
timber-truss
Truss
In architecture and structural engineering, a truss is a structure comprising one or more triangular units constructed with straight members whose ends are connected at joints referred to as nodes. External forces and reactions to those forces are considered to act only at the nodes and result in...
, closed above the collar beam, has also been rebuilt but research has shown it was based on the original design.
Originally, a gallery, or balcony
Balcony
Balcony , a platform projecting from the wall of a building, supported by columns or console brackets, and enclosed with a balustrade.-Types:The traditional Maltese balcony is a wooden closed balcony projecting from a...
, existed at the west end of the nave, supported by a massive hewn oak beam. This has been rebuilt, as has been the rood screen
Rood screen
The rood screen is a common feature in late medieval church architecture. It is typically an ornate partition between the chancel and nave, of more or less open tracery constructed of wood, stone, or wrought iron...
in the chancel, or apse
Apse
In architecture, the apse is a semicircular recess covered with a hemispherical vault or semi-dome...
, and the square brick tile
Tile
A tile is a manufactured piece of hard-wearing material such as ceramic, stone, metal, or even glass. Tiles are generally used for covering roofs, floors, walls, showers, or other objects such as tabletops...
s in the floor of the church. The original windows were replaced in the 19th century. Those Victorian
Victorian architecture
The term Victorian architecture refers collectively to several architectural styles employed predominantly during the middle and late 19th century. The period that it indicates may slightly overlap the actual reign, 20 June 1837 – 22 January 1901, of Queen Victoria. This represents the British and...
windows remain in place today. The stained glass windows above the altar were produced in Germany.
Architectural details







Parish affiliation
Newport Parish dates from the formation of Warrosquyoake plantation. The details of parish and political entities are as follows:- 1629 Warrosquyoake Parish formed
- 1634 Included in the list of original shires
- 1634 Isle of Wight County formed
- 1643 Divided into upper (Warrosquyoake) and lower parish (Newport)
- 1733 Brunswick Country formed from Isle of Wight County
- 1743 Lower sections of Warrosquyoake and Newport Parishes combined as Newport Parish and upper sections into Nottoway Parish (later Nottoway Parish became Southampton Parish).
- 1749 Southampton County formed from Isle of Wight County
Architecture
The architecture of Newport Parish Church is a combination of the 17th century room church embellished with Gothic features. Unlike the English Gothic church characterized by separate wings containing the font-nave, celestory choirs, and chancel, the room church reduces these divided spaces into a single rectangular space. All Virginia vernacular churches employ this room structure. In the case of Newport Parish, a simplified form of a rood screen, as in several extant English room churches, separates the nave from the chancel. In fact, in this edifice, the oldest Anglican church in the state, the essential features of the room church are all in place. They are:- Rectangular building
- General ratio of 2:1 length to width
- Oriented east-west
- Main entrance via west door
- Southeast vestry door
- Single story sidewall elevation
- East window.
Gothic features are principally in embellishments to the structure rather than major structural details:
- steeply pitched A-roof with crow-stepped or curvilinear gables
- Y-tracery windows with brick modillions
- semi-circular arches at doorways with "embryonic pediments"
- beamed ceilings with plaster
- plain cornices
- porches, buttresses, or towers.
Brickwork
The church itself is 60+1/2 ft east-west and 24+1/4 ft north-south in the clear.The church is laid in Flemish bond in water tables
Water table (architecture)
A water table is a masonry architectural feature that consists of a projecting course that deflects water running down the face of a building away from lower courses or the foundation...
, walls, and tower. The tower is an integral part of the structure unlike that of the Jamestown Church
Jamestown Church
Jamestown Church, partially built in 1639 in Jamestown, Virginia, is one of the oldest surviving buildings built by Europeans in the original thirteen colonies that became the United States...
tower whose unfinished mortar joints on its east wall indicate that it was erected after the main church building and the clearly documented, added tower at St. Peter's Church, New Kent County
St. Peter's Church (New Kent, Virginia)
St. Peter's Church is an Episcopal church in New Kent, Virginia, United States. Built in 1703, the church was designated as "The First Church of the First First-Lady" by the Virginia General Assembly in 1960 and added to the National Register of Historic Places in 1969.-History:St. Peter's Church...
. Unlike any other standing Virginia colonial church, there are two water tables each nine bricks high. The transitions from the water tables are accomplished using beveled bricks. There are no glazed headers in the walls that are 36 inches (91.4 cm) wide at the foundations, 26 inches (66 cm) thick in the walls, and 30 inches (76.2 cm) thick in the tower.
Three buttresses with three ramps each support the north and south sides of the church, separating the walls into three bays and a chancel, each of which contains a Y-tracery window. The bevels of the buttresses follow the water table in height, each being nine bricks tall. The church is singular among standing churches in having buttresses: the only other documented buttresses are at the Jamestown Church of 1639 to 1647 and the second Bruton Parish Church of 1680.
During reconstruction of the church after a hurricane in the early 20th century, an original brick was found which had carved into it the number "1632". That brick is now prominently displayed in the church above the altar.
The walls continue for 38 courses above the water tables. Obvious repairs are present throughout the building due to a storm that collapsed the walls in 1887 and include:
- entire upper east wall
- crow steps and towers on the gables
- windows on the south and north walls
- east side of the tower along the gables
- two elliptical windows on the north and south sides of the porch
- sills of some of the principal windows.
Two thousand bricks from the Jamestown Church of 1639- 1647 were included in repairs during the 1890s.
Roof
The present roof, restored in the 1950s is constructed internally of massive tie-beams and a plastered ceiling, though the original was most likely a principal rafter roof similar to that of the third Bruton Parish Church. The roof beams are decorated with chamfer and lamb's tongue moldings. The present slate shingles are, of course, not the original roofing material which most likely was cedar shingles or clapboards painted or covered with tar.The ends of the east gable consist of a corbelled turret on the outside corners with eight crow steps rising to the middle. The crow steps on the west wall are truncated by the presence of the tower and so have only 1½ steps. Other colonial structures with gables are few and include Bacon's Castle(1665) the second Bruton Parish Church, (1680s), and St. Peter's Church, New Kent County (1701) all of which are characterized by Flemish curved gables instead of crow step gables. All of the cornices are modern replacements.
Tower
The tower, the only one known to be an original feature of a colonial church in Virginia, stands to the west of the main church building and is 18 feet (5.5 m) east-west and 20 feet (6.1 m) north-south at the outside ground level. It is 60 feet (18.3 m) tall and consists of three stories. The corners of the first two stories of the three story tower are embellished by rusticated brick quoins of a row of two horizontally raised bricks divided by a projecting row of thin bricks with a vertical V in the center. The third story, presumably added some time after the rest of the tower, is surmounted by a slate shingled, hipped roof with a modern weather vane at the crest. The southern and northern faces of the tower bear a single window on each story. From bottom to top they are: 1) an open oval ellipse three feet horizontally and two feet vertically; 2) a Y-tracery window matching the principal windows; and 3) a compass widow with a brick arch and louvers. The west façade is identical except that the lower story contains a round bricked arch with a simple, whitewashed tympanum above it. The bottom of the tower is open and serves as a porch.Windows
The windows of St. Luke's Church are unique among colonial windows and the major element that gives the edifice a gothic character. The east window is a "great lancet consisting of two tiers of four circular-headed windows." The two bottom courses consist of rows of four round-headed windows above which are a row of gothic arched windows, three diamond-shaped windows, and a pair of elongated, horizontal triangles as spandrels. Each of the east windows as well as the Y-tracery windows in the rest of the church are separated by modillions of molded, rubbed brick consisting of an ovolo (convex) and fillet (flat) shapes and an ovolo sill. There is a small, elliptical window above the great window. The presence of a great window is indicated in a few other, early churches in Virginia, namely St. Peter's, New Kent County (1701) and Upper and Lower Middlesex Country churches (1714 and 1717). Later churches without exception had chancel windows matching the principal windows on the north and south walls.There are eight lancet windows on the north and south edifices and three on the tower (second story south, west, and north faces) similar in general construction to the great window. They each consist of a pair of steeply arched windows with a single, smaller spandrel window completing the arch and separated with rubbed brick in the form of ovolo and fillet moldings. The sills are also of identical ovolo molded bricks.
The present Tiffany-style, stained glass windows, despite local tradition to the contrary, do not replicate the original material that was diamond-paned, leaded glass. No Virginia colonial church had stained glass windows.
Doorways
The church displays the first recorded instance of the use of a main west entrance and a south entry placed in the extreme southeast corner of the church. Both doors are recent replacements, and the exact form of the western door is unknown.The principal entrance is through the tower archway by way of a large, semi-circular arch that is decorated by rubbed brick and am impost three bricks high at the lower end of the arch. The arch itself consists of voussoirs with plastered over, white bricks forming the interior of the arch. Above the arch is a primitive, triangular tympanum the lower line of which extends beyond the raked borders. It is embellished by a fascia on the outer course with a fillet and ovolo on the inner course. It was alternately decorated with white cement, a marble tablet, and now a wash of mortar.
The western inner entrance is now a wicket door patterned after that of Yeocomico Church
Yeocomico Church
Yeocomico Church is an historic church in Westmoreland County in the U.S. state of Virginia. The original wooden structure was built in 1655. It was replaced in 1706 by a structure built of locally fired bricks...
although presently it is unpainted. Previously, there were two central opening, compass-headed doors at the outer entrance of the porch arch. The southern entrance is presently a square-headed, battened door with decorative, molded bricks in the shape of an ovolo surrounding it. The images from the Library of Congress site are worth study, for they show in the late 1950s a compass headed door at this entrance that is evidenced by brick repairs above the doorway.
Interior
The only written record of the interior is from 1746 in which the wives of justices and vestrymen were assigned a box pew in the northern corner of the chancel and young women of the parish were assigned their former pews. There is one original baluster (the second from the left end on the altar rail). The rood screen is based on footings discovered in the 1950s while the sounding board, that is 17th century in origin, was found in 1894 in a barn at Macclesfield, a nearby plantation. The single baluster and sounding board are the only original interior appointments. The bible which sits upon the altar is also the church's original bible from the early 17th century.The original interior appointments were long ago destroyed and the present is a restoration. It consists of a square pew of each side of the altar, two box pews west of the chancel screen, and seventeen slip pews in the nave.
The pulpit is a reconstruction three-decker of 20th century origin; Rawlings postulates that a two-decker pulpit originally was built due to the lack of space for a clerk's desk.
The main aisle is T-shaped and paved with square bricks whose pattern is derived from the original floor. Under the pews are wooden, reproduction floors. At the west end of the church is a gallery that originally had oak balusters and was restored during the 1950s The interior of the tower shows a portion of original plaster under a piece of glass, and it is covered with "mortar wash on the walls and exposed beams". Portions of the wooden interior sills of the second story tower windows may be original.
Much of the interior such as the rood screen, the kneeling rail, and a medieval-style bench east of the rood screen, are suppositions based the error prone 1950s restoration.
In the interior is a collection of objects such as a reproduction, wooden baptismal font, various items of furniture, and various ecclesiastical furnishings of period 17th century origin, though not original to the church itself.
Summary
All in all, this church is a fascinating structure with gothic embellishments. It is the oldest colonial church in Virginia and demonstrates the progression from the crude, wooden churches of the early 17th century to more permanent brick structures leading to the simple room churches characteristic of the Virginia vernacular church in its full development, such as in Ware Church (1710–1715), a rectangular church with an unadorned exterior and elaborate triangular and semi-circular pediments. Like Yeocomico ChurchYeocomico Church
Yeocomico Church is an historic church in Westmoreland County in the U.S. state of Virginia. The original wooden structure was built in 1655. It was replaced in 1706 by a structure built of locally fired bricks...
, such features as the bell tower, enclosed west porch, elaborate quoins, and Y-tracery windows belong to a formative period of church building whose features were soon to pass. The present restoration, according to architectural historians, leaves much to be desired in its fanciful and poorly documented elements:
- "...the restorers let the assumed date of St. Luke's shape their assessment of the physical evidence."
- "Although so much has been done for the church by so many – and a great deal of it admirable in both intention and execution – it must reluctantly be acknowledged that several false steps have been taken ..."
Dating controversy



The basic argument for 1632 is:
- The vestry records were concealed by burial during the Revolutionary War by Colonel Josiah Parker and read by his daughter, a Mrs. Cowper and other reliable witnesses who assert a brick church was built in 1632. Upon reading, the records were used as wadding for muskets during the War of 1812. or crumpled into dust
- Local tradition links the name of a militia Colonel Joseph Bridger who is interred in the chancel of the church to the construction of the church.
- A set of dating bricks, discovered in a roof collapse in 1887, or 1886, bears the date 1632.
- Architectural elements such as buttresses, crow step gables, and the principal rafter roof were characteristic of early 17th century churches.
Other evidence calls into doubt the accuracy of these assertions:
- It was common for several churches to be built on the same site generations apart. The presence of a brick church on this site does not mean that it was this brick church.
- Joseph Bridger was born in 1628 and was four years old in 1632. Some sources cite clumsy efforts to link Bridger's father with the site, but his name was Samuel, and he cannot be documented as having come to America.
- The bricks have indeterminate numerals that can be read as 1632 or 1682, and the style of numerals does not match colonial scripts. The bricks also have a mortar coating indicating that they may have been re-used as interior bricks in later repairs, alterations, or new construction. The best case scenario is the bricks were part of an earlier church at the same site and were used as interior bricks in the 1680 church. According to Upton, the bricks are clearly forgeries.
- Two other local figures, Charles and Thomas Driver, are also associated with the church, but they, like Colonel Bridger, are associated with records in the later 17th century when they were adults. There are two bricks in the third story of the tower bearing the initials CD and TD usually associated with these two men.
- The architectural features of the building can all be documented in English churches of the later 17th century or much later time periods.
General historical data militate against the establishment of such an elaborate edifice in 1632 and generally agree with a date in the 1680s:
- The other Virginia buildings with gothic features were all constructed in the late 17th century or after:
- Bacon's CastleBacon's CastleBacon's Castle, also variously known as "Allen's Brick House" or the "Arthur Allen House" is located in Surry County, Virginia, USA, and is one of the oldest dateable brick buildings in Virginia....
1665; - Jamestown ChurchJamestown ChurchJamestown Church, partially built in 1639 in Jamestown, Virginia, is one of the oldest surviving buildings built by Europeans in the original thirteen colonies that became the United States...
circa 1676 not 1639–47; - 2nd Bruton Parish Church 1681–83;
- St. Peter's Parish Church 1701;
- Yeocomico ChurchYeocomico ChurchYeocomico Church is an historic church in Westmoreland County in the U.S. state of Virginia. The original wooden structure was built in 1655. It was replaced in 1706 by a structure built of locally fired bricks...
1706.
- Bacon's Castle
It is unlikely that one of these stylistically related buildings predates the others so significantly.
- The association of Joseph Bridger with the church agrees with a date in the 1680s as do the local links to the Driver brothers (Rawlings 8; Upton 60).
- Funding for the Jamestown ChurchJamestown ChurchJamestown Church, partially built in 1639 in Jamestown, Virginia, is one of the oldest surviving buildings built by Europeans in the original thirteen colonies that became the United States...
of 1639 was such a problem that it took until 1647 to complete the church. Could a more elaborate church been constructed in sparsely populated Isle of Wight in 1632? - A compromise theory that the church was begun in the 1630s and then completed or modified fifty years later, resulting in the present edifice is also posited. According to this assertion, the church walls were laid in 1632 while the interior, and possibly the roof, were not completed until the 1680s. Evidence for this can be found in the bell tower that clearly shows that the lower two stories were built earlier than the upper story.
Mason, Rawlings, and Upton all agree that 1632 is far too early a date for this edifice:
- Mason states, "Since... [All evidence]... point[s] to a later date than the traditional one,... it seems probable that the Old Brick Church was completed by Charles and Thomas Driver, as master workmen, under the direction of Colonel Joseph Bridger, about 1682, and that it succeeded an earlier brick church built on the same site, about 1632...".
- Rawlings says, "Suffice it to say here that is seems hazardous to claim any date before 1665 and wiser to accept 1682 as the most likely year for its erection, as probably a second church on the same site."
- And Upton asserts, "St Luke's similarities to [the previously cited buildings]... suggests [sic] a date in the fourth quarter of the seventeenth century for the Isle of Wight county building... [in] the years around 1680... when a rectangular building based on the room churches, developed in rural England early in the same century, became the characteristic form of the Virginia vernacular church."
- A recent study by The James River Instute for Archaelogy, Inc., cites dendrchonological and architectural evidence that the church was constructed in the early 1680s.
Current use
Historic St. Luke's is controlled by Historic St. Luke's Restoration, Inc. The Bishop of Southern Virginia, the Rt. Rev. David C. Bane, Jr., was chairman of the board and the Rev. Gary J.M. Barker, rector of Christ Episcopal Church, Smithfield, is the vicar. Christ Church is St. Luke's successor as the Parish Church of Newport Parish.The church hosts a Sunday worship service for Christ Episcopal Church every month that has a fifth Sunday. Also, weddings are held regularly through the year in the church.
Current condition
As of 2002, the National Park Service (NPS) has declared St. Luke's condition to be threatened because of a townhouse development then being built on the southern boundary of the property. Because there are graves within a few feet of the property line, Historic St. Luke's has no practical means of buffering itself from the new development, short of asking for governmental condemnation of the townhouse project. Another threat listed by the NPS is from the lowering ground water level due to various environmental factors. This had already led to some "small vertical cracking" in the church walls.As of 2010, there is a restoration project underway with $500,000 sought to be raised for improvements. Over half of this amount has been raised already.
See also
- National Register of Historic Places listings in VirginiaNational Register of Historic Places listings in VirginiaBuildings, sites, districts, and objects in Virginia listed on the National Register of Historic Places:As of November 25, 2011, there are 2,768 properties and districts listed on the National Register of Historic Places in all 95 Virginia counties and 36 of 39 independent cities, including 119...
- List of National Historic Landmarks in Virginia
- Oldest buildings in the United StatesOldest buildings in the United StatesThis article attempts to list the oldest extant freestanding buildings constructed in the United States of America by Europeans , Africans, Native Americans and other immigrants and native born people...
- Oldest churches in the United StatesOldest churches in the United StatesThe designation of the oldest church in the United States requires careful use of definitions, and must be divided into two parts, the oldest in the sense of oldest surviving building, and the oldest in the sense of oldest Christian church congregation...
External links
- Historic St. Luke's website
- National Historic Landmarks page on St. Luke's
- National Register listing for St. Lukes
- Library of Congress materials on St. Luke's
- Archiplanet page on St. Luke's
- St. Luke's churchyard tombstone inscriptions 19th & 20th centuries
- Find A grave transcriptions of St Luke's graveyard
- Old Brick Church - proof of 1632 construction
- Christ Episcopal Church, Smithfield

