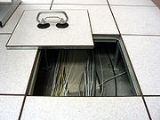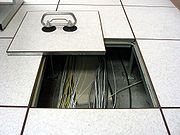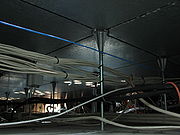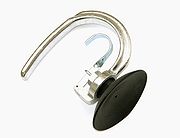
Raised floor
Encyclopedia


Floor
A floor is the walking surface of a room or vehicle. Floors vary from simple dirt in a cave to many-layered surfaces using modern technology...
that provide an elevated structural floor above a solid substrate (often a concrete slab) to create a hidden void for the passage of mechanical and electrical services. They are widely used in modern office buildings, and in specialized areas such as command center
Command center
A command center is any place that is used to provide centralized command for some purpose.While frequently considered to be a military facility, these can be used in many other cases by governments or businesses...
s, IT
Information technology
Information technology is the acquisition, processing, storage and dissemination of vocal, pictorial, textual and numerical information by a microelectronics-based combination of computing and telecommunications...
data center
Data center
A data center is a facility used to house computer systems and associated components, such as telecommunications and storage systems...
s and computer room
Computer room
A computer room can mean following:* Internet cafe, a public place where people can access Internet* Telecentre, a public place in developing countries where people can access Internet* Data center, a facility used to house computer systems...
s where there is a requirement to route mechanical services and cables, wiring, and electrical supply. Raised/Access Flooring can be installed at varying heights from 2inches/50mm to heights above 4ft/1200mm to suit services that may be accommodated beneath. Additional structural support and lighting
Lighting
Lighting or illumination is the deliberate application of light to achieve some practical or aesthetic effect. Lighting includes the use of both artificial light sources such as lamps and light fixtures, as well as natural illumination by capturing daylight...
are often provided when a floor is raised enough for a person to crawl or even walk beneath.
In the U.S., underfloor air distribution
Underfloor air distribution
Underfloor air distribution is an air distribution strategy for providing ventilation and space conditioning in buildings as part of the design of an HVAC system...
is becoming a more common way to cool a building by using the void below the raised floor as a plenum chamber
Plenum chamber
A plenum chamber is a pressurised housing containing a gas or fluid at positive pressure . One function of the plenum can be to equalise pressure for more even distribution, because of irregular supply or demand...
to distribute conditioned air, as has been done in Europe since the 1970s.
Design
This type of floor consists of a gridded metal framework or substructure of adjustable-height supports (called "pedestals") that provide support for removable (liftable) floor panels, which are usually 2×2 feet or 60×60 cm in size. The height of the legs/pedestals is dictated by the volume of cables and other services provided beneath, but typically arranged for a clearance of at least six inches or 15 cm.The panels are normally made of steel
Steel
Steel is an alloy that consists mostly of iron and has a carbon content between 0.2% and 2.1% by weight, depending on the grade. Carbon is the most common alloying material for iron, but various other alloying elements are used, such as manganese, chromium, vanadium, and tungsten...
-clad
Cladding (construction)
Cladding is the application of one material over another to provide a skin or layer intended to control the infiltration of weather elements, or for aesthetic purposes....
particleboard or a steel panel with a cement
Cement
In the most general sense of the word, a cement is a binder, a substance that sets and hardens independently, and can bind other materials together. The word "cement" traces to the Romans, who used the term opus caementicium to describe masonry resembling modern concrete that was made from crushed...
itious internal core, although some tiles have hollow cores. Panels may be covered with a variety of flooring
Flooring
Flooring is the general term for a permanent covering of a floor, or for the work of installing such a floor covering. Floor covering is a term to generically describe any finish material applied over a floor structure to provide a walking surface...
finishes to suit the application such as carpet
Carpet
A carpet is a textile floor covering consisting of an upper layer of "pile" attached to a backing. The pile is generally either made from wool or a manmade fibre such as polypropylene,nylon or polyester and usually consists of twisted tufts which are often heat-treated to maintain their...
tiles, high-pressure laminate
Laminate
A laminate is a material that can be constructed by uniting two or more layers of material together. The process of creating a laminate is lamination, which in common parlance refers to the placing of something between layers of plastic and gluing them with heat and/or pressure, usually with an...
s, marble
Marble
Marble is a metamorphic rock composed of recrystallized carbonate minerals, most commonly calcite or dolomite.Geologists use the term "marble" to refer to metamorphosed limestone; however stonemasons use the term more broadly to encompass unmetamorphosed limestone.Marble is commonly used for...
, stone
Masonry
Masonry is the building of structures from individual units laid in and bound together by mortar; the term masonry can also refer to the units themselves. The common materials of masonry construction are brick, stone, marble, granite, travertine, limestone; concrete block, glass block, stucco, and...
, and antistatic
Antistatic agent
An antistatic agent is a compound used for treatment of materials or their surfaces in order to reduce or eliminate buildup of static electricity generally caused by the triboelectric effect. Its role is to make the surface or the material itself slightly conductive, either by being conductive...
finishes for use in computer rooms and laboratories.
Many modern computer and equipment room
Equipment room
An equipment room is a room or space within a building for the storage or installation of mechanical or electrical/electronic devices.An equipment room can house telecommunication installations that serves the occupants of the building or multiple buildings in a campus environment...
s employ an underfloor air distribution
Underfloor air distribution
Underfloor air distribution is an air distribution strategy for providing ventilation and space conditioning in buildings as part of the design of an HVAC system...
to ensure even cooling of the room with minimal wasted energy. Conditioned air is provided under the floor and dispersed upward into the room through regularly spaced diffuser tiles, blowers or through ducts directed into specific equipment. Automatic fire protection
Fire protection
Fire protection is the study and practice of mitigating the unwanted effects of fires. It involves the study of the behaviour, compartmentalisation, suppression and investigation of fire and its related emergencies, as well as the research and development, production, testing and application of...
shutoffs may be required for underfloor ventilation
Ventilation (architecture)
Ventilating is the process of "changing" or replacing air in any space to provide high indoor air quality...
, and additional suppression systems may be installed in case of underfloor fire
Fire
Fire is the rapid oxidation of a material in the chemical process of combustion, releasing heat, light, and various reaction products. Slower oxidative processes like rusting or digestion are not included by this definition....
s.
Because the flooring tiles are rarely removed once equipment has been installed, the space below them is seldom cleaned, and fluff and other debris settles, making working on cabling underneath the flooring a dirty job. Smoke detector
Smoke detector
A smoke detector is a device that detects smoke, typically as an indicator of fire. Commercial, industrial, and mass residential devices issue a signal to a fire alarm system, while household detectors, known as smoke alarms, generally issue a local audible and/or visual alarm from the detector...
s under the raised floor can be triggered by workers disturbing the dust
Dust
Dust consists of particles in the atmosphere that arise from various sources such as soil dust lifted up by wind , volcanic eruptions, and pollution...
, resulting in false alarm
False alarm
A false alarm, also called a nuisance alarm, is the fake report of an emergency, causing unnecessary panic and/or bringing resources to a place where they are not needed. Over time, repeated false alarms in a certain area may cause occupants to start to ignore all alarms, knowing that each time it...
s.
Panel-lifter

Suction cup
A suction cup, also sometimes known as a sucker is an object that uses negative fluid pressure of air or water to adhere to nonporous surfaces. They exist both as artificially created devices, and as anatomical traits of some animals such as octopi and squid.The working face of the suction cup has...
on the end (referred to as a "floor puller", "tile lifter", or "suction lifter") is used. A hook-and-loop lifter may be used on carpeted panels.
Structural problems
Structural problems, such as rocking panels and gaps between panels, can cause significant damage to equipment and injury to personnel. Regular inspectionInspection
An inspection is, most generally, an organized examination or formal evaluation exercise. In engineering activities inspection involves the measurements, tests, and gauges applied to certain characteristics in regard to an object or activity...
s for the structural integrity
Integrity
Integrity is a concept of consistency of actions, values, methods, measures, principles, expectations, and outcomes. In ethics, integrity is regarded as the honesty and truthfulness or accuracy of one's actions...
of a raised floor system can identify problems.

