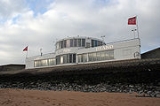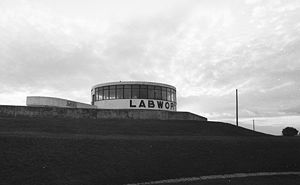
Labworth Café
Encyclopedia
The Labworth Café is a pioneering modernist International style
reinforced concrete building overlooking the Thames estuary
at Labworth beach on Canvey Island
, Essex
. Built in 1932-33 by Ove Arup
to resemble the bridge of the Queen Mary
, it exists as the only building solely designed by the distinguished engineer.
firm Christiani & Nielsen
. He noted that his "place was in the office" during the project, and in retrospect deplored the cheapness and shoddiness of the materials and workmanship implemented by the firm. The building had been designed in 1932 for the tourists visiting the fast growing island resort. The cafe was opened in 1933 as the Canvey Island Cafe but came to be known as the "Labworth Cafe" due to the large "Labworth" text - in reference to the "Labworth estate" within which the building is situated - painted around the inland facing third storey. The name "Labworth" is derived from the "Labworth farm" which the estate replaced in the early 20th century and has its origins in the Old english lobwerde: a compound of lobb; used as nickname for a spider, or meaning of heavy, clumsy mass, referring to soil, and werda meaning a low-lying marsh in the south east of England.
The decline in popularity of the English seaside holiday led to the Cafe's neglect, and the building narrowly escaped demolition during the major redevelopments of the island's sea defences 1973—1982. By the 1990s the cafe was in a state of disrepair, but it was awarded the status of a Grade II listing in 1996 by English Heritage
and then bought in 1998 by local businessman and lottery winner Chris Topping. The Labworth was consequently refurbished, and reopened in the late 1990s with the first floor functioning as the Labworth Restaurant. In 2001, a cafe was added to the ground floor and the building reopened as the Labworth Restaurant and Beach Bistro.
 The first significant alterations to the building occurred in reaction to the flooding of Canvey Island in 1953 which claimed 58 lives. The flood prompted a succession of improvements to the sea defences around the perimeter of the island. The path of the new "second" seawall
The first significant alterations to the building occurred in reaction to the flooding of Canvey Island in 1953 which claimed 58 lives. The flood prompted a succession of improvements to the sea defences around the perimeter of the island. The path of the new "second" seawall
in 1953 followed the line of the promenade on the south side (beach side) of the cafe, but the larger replacement - completed in 1983 - was built around the cafe's north side (inland). The construction necessarily raised the ground on the north side to an equal level with the promenade on the south side (beach side) subsequently burying the cafe's supporting piles
and essentially reducing the building's height to two storeys. The placement of the wall, its proximity and large scale also obscured the effect of the first floor over-hang, and the view of the central ground floor when seen from the north. However, the general appearance remained intact when viewed from the south until the building's second major alteration with the addition of the new cafe in 2001. The two arms that extend from the circular drum of the first floor originally enclosed two shelters on the ground floor but were transformed into an indoor serving and seating area.
International style (architecture)
The International style is a major architectural style that emerged in the 1920s and 1930s, the formative decades of Modern architecture. The term originated from the name of a book by Henry-Russell Hitchcock and Philip Johnson, The International Style...
reinforced concrete building overlooking the Thames estuary
Thames Estuary
The Thames Mouth is the estuary in which the River Thames meets the waters of the North Sea.It is not easy to define the limits of the estuary, although physically the head of Sea Reach, near Canvey Island on the Essex shore is probably the western boundary...
at Labworth beach on Canvey Island
Canvey Island
Canvey Island is a civil parish and reclaimed island in the Thames estuary in England. It is separated from the mainland of south Essex by a network of creeks...
, Essex
Essex
Essex is a ceremonial and non-metropolitan county in the East region of England, and one of the home counties. It is located to the northeast of Greater London. It borders with Cambridgeshire and Suffolk to the north, Hertfordshire to the west, Kent to the South and London to the south west...
. Built in 1932-33 by Ove Arup
Ove Arup
Sir Ove Nyquist Arup, CBE, MICE, MIStructE known as Ove Arup, was a leading Anglo-Danish engineer and generally considered to be one of the foremost architectural structural engineers of his time...
to resemble the bridge of the Queen Mary
RMS Queen Mary
RMS Queen Mary is a retired ocean liner that sailed primarily in the North Atlantic Ocean from 1936 to 1967 for the Cunard Line...
, it exists as the only building solely designed by the distinguished engineer.
History
The café and shelter were designed while Arup worked as the architect, engineer and contractor to the LondonLondon
London is the capital city of :England and the :United Kingdom, the largest metropolitan area in the United Kingdom, and the largest urban zone in the European Union by most measures. Located on the River Thames, London has been a major settlement for two millennia, its history going back to its...
firm Christiani & Nielsen
Christiani & Nielsen
Christiani & Nielsen is a construction contractor with major operations in Thailand and Southeast Asia. Originally a Danish company, it is today a listed company majority owned by the Crown Property Bureau of King Bhumibol of Thailand....
. He noted that his "place was in the office" during the project, and in retrospect deplored the cheapness and shoddiness of the materials and workmanship implemented by the firm. The building had been designed in 1932 for the tourists visiting the fast growing island resort. The cafe was opened in 1933 as the Canvey Island Cafe but came to be known as the "Labworth Cafe" due to the large "Labworth" text - in reference to the "Labworth estate" within which the building is situated - painted around the inland facing third storey. The name "Labworth" is derived from the "Labworth farm" which the estate replaced in the early 20th century and has its origins in the Old english lobwerde: a compound of lobb; used as nickname for a spider, or meaning of heavy, clumsy mass, referring to soil, and werda meaning a low-lying marsh in the south east of England.
The decline in popularity of the English seaside holiday led to the Cafe's neglect, and the building narrowly escaped demolition during the major redevelopments of the island's sea defences 1973—1982. By the 1990s the cafe was in a state of disrepair, but it was awarded the status of a Grade II listing in 1996 by English Heritage
English Heritage
English Heritage . is an executive non-departmental public body of the British Government sponsored by the Department for Culture, Media and Sport...
and then bought in 1998 by local businessman and lottery winner Chris Topping. The Labworth was consequently refurbished, and reopened in the late 1990s with the first floor functioning as the Labworth Restaurant. In 2001, a cafe was added to the ground floor and the building reopened as the Labworth Restaurant and Beach Bistro.
Modifications

Seawall
A seawall is a form of coastal defence constructed where the sea, and associated coastal processes, impact directly upon the landforms of the coast. The purpose of a seawall is to protect areas of human habitation, conservation and leisure activities from the action of tides and waves...
in 1953 followed the line of the promenade on the south side (beach side) of the cafe, but the larger replacement - completed in 1983 - was built around the cafe's north side (inland). The construction necessarily raised the ground on the north side to an equal level with the promenade on the south side (beach side) subsequently burying the cafe's supporting piles
Deep foundation
A deep foundation is a type of foundation distinguished from shallow foundations by the depth they are embedded into the ground. There are many reasons a geotechnical engineer would recommend a deep foundation over a shallow foundation, but some of the common reasons are very large design loads, a...
and essentially reducing the building's height to two storeys. The placement of the wall, its proximity and large scale also obscured the effect of the first floor over-hang, and the view of the central ground floor when seen from the north. However, the general appearance remained intact when viewed from the south until the building's second major alteration with the addition of the new cafe in 2001. The two arms that extend from the circular drum of the first floor originally enclosed two shelters on the ground floor but were transformed into an indoor serving and seating area.

