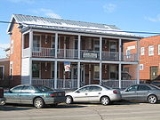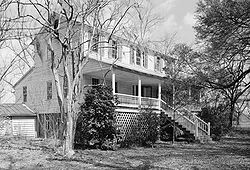
I-house
Encyclopedia
The I-house is a vernacular
house type, popular in the United States
from the colonial period onward. The I-house was so named in the 1930s by Fred Kniffen, a specialist in folk architecture who identified and analyzed the type in his 1936 study of Louisiana
house types. He chose the name "I-house" because of its common occurrence in the rural farm areas of Indiana
, Illinois
and Iowa
, all states beginning in the letter "I". He did not use the term to imply that this house type originated in, or was restricted to, those three states.
 The I-house developed from traditional 17th century British
The I-house developed from traditional 17th century British
folk house types, such as the hall and parlor house
and central-passage house
. It became a popular house form in the Mid-Atlantic
and Southern
United States at an early date, but can be found throughout most of the country in areas that were settled by the mid-19th century. All I-houses feature gable
s to the side and are at least two rooms in length, one room deep, and two
full stories in height. They also often have a rear wing or ell
for a kitchen or additional space. The facade of an I-house tends to be symmetrical, and they were constructed in a variety of materials, including logs, wood frame, brick or stone. In the South a variation of the I-house, with one-story rear shed rooms and usually a full-width front porch, is often referred to as the Plantation Plain house type, though it is more correctly termed as an I-house with sheds.
Because of the popularity and simple form of the I-house, decorative elements of popular architectural styles were often utilized. Front porches and any decoration would be in the restrained Federal
manner through the 1840s, or in the Greek Revival style during the 1840s and 1850s. The I-house was also adapted to Gothic Revival and Italianate styles during the mid-19th century.
Vernacular architecture
Vernacular architecture is a term used to categorize methods of construction which use locally available resources and traditions to address local needs and circumstances. Vernacular architecture tends to evolve over time to reflect the environmental, cultural and historical context in which it...
house type, popular in the United States
United States
The United States of America is a federal constitutional republic comprising fifty states and a federal district...
from the colonial period onward. The I-house was so named in the 1930s by Fred Kniffen, a specialist in folk architecture who identified and analyzed the type in his 1936 study of Louisiana
Louisiana
Louisiana is a state located in the southern region of the United States of America. Its capital is Baton Rouge and largest city is New Orleans. Louisiana is the only state in the U.S. with political subdivisions termed parishes, which are local governments equivalent to counties...
house types. He chose the name "I-house" because of its common occurrence in the rural farm areas of Indiana
Indiana
Indiana is a US state, admitted to the United States as the 19th on December 11, 1816. It is located in the Midwestern United States and Great Lakes Region. With 6,483,802 residents, the state is ranked 15th in population and 16th in population density. Indiana is ranked 38th in land area and is...
, Illinois
Illinois
Illinois is the fifth-most populous state of the United States of America, and is often noted for being a microcosm of the entire country. With Chicago in the northeast, small industrial cities and great agricultural productivity in central and northern Illinois, and natural resources like coal,...
and Iowa
Iowa
Iowa is a state located in the Midwestern United States, an area often referred to as the "American Heartland". It derives its name from the Ioway people, one of the many American Indian tribes that occupied the state at the time of European exploration. Iowa was a part of the French colony of New...
, all states beginning in the letter "I". He did not use the term to imply that this house type originated in, or was restricted to, those three states.
History and defining characteristics

Great Britain
Great Britain or Britain is an island situated to the northwest of Continental Europe. It is the ninth largest island in the world, and the largest European island, as well as the largest of the British Isles...
folk house types, such as the hall and parlor house
Hall and parlor house
A hall and parlor house is a type of vernacular house found in medieval to 19th century England, as well as colonial America. It is presumed to have been the model on which other North American house types have been developed such as the Cape Cod house and the Saltbox and influenced the somewhat...
and central-passage house
Central-passage house
The central-passage house, also known variously as center-hall house, hall-passage-parlor house, Williamsburg cottage, and Tidewater-type cottage, was a vernacular, or folk form, house type from the colonial period onward into the 19th century in the United States.It evolved primarily in colonial...
. It became a popular house form in the Mid-Atlantic
Mid-Atlantic States
The Mid-Atlantic states, also called middle Atlantic states or simply the mid Atlantic, form a region of the United States generally located between New England and the South...
and Southern
Southern United States
The Southern United States—commonly referred to as the American South, Dixie, or simply the South—constitutes a large distinctive area in the southeastern and south-central United States...
United States at an early date, but can be found throughout most of the country in areas that were settled by the mid-19th century. All I-houses feature gable
Gable
A gable is the generally triangular portion of a wall between the edges of a sloping roof. The shape of the gable and how it is detailed depends on the structural system being used and aesthetic concerns. Thus the type of roof enclosing the volume dictates the shape of the gable...
s to the side and are at least two rooms in length, one room deep, and two
full stories in height. They also often have a rear wing or ell
Ell (architecture)
In architecture, an ell is a wing of a building that lies perpendicular to the length of the main portion.In connected farm architecture, the ell is often extended to attach the main house to another building, usually a barn. It takes its name from the shape of the letter L.-External links:*...
for a kitchen or additional space. The facade of an I-house tends to be symmetrical, and they were constructed in a variety of materials, including logs, wood frame, brick or stone. In the South a variation of the I-house, with one-story rear shed rooms and usually a full-width front porch, is often referred to as the Plantation Plain house type, though it is more correctly termed as an I-house with sheds.
Because of the popularity and simple form of the I-house, decorative elements of popular architectural styles were often utilized. Front porches and any decoration would be in the restrained Federal
Federal architecture
Federal-style architecture is the name for the classicizing architecture built in the United States between c. 1780 and 1830, and particularly from 1785 to 1815. This style shares its name with its era, the Federal Period. The name Federal style is also used in association with furniture design...
manner through the 1840s, or in the Greek Revival style during the 1840s and 1850s. The I-house was also adapted to Gothic Revival and Italianate styles during the mid-19th century.

