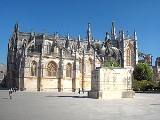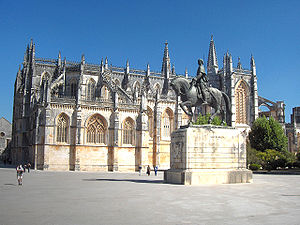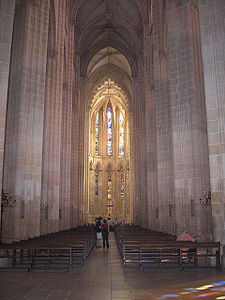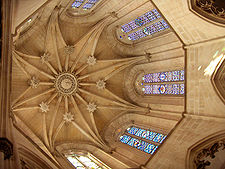
Huguet
Encyclopedia
Huguet (also written as Houet or Ouguete, meaning heart, mind and spirit, not disambiguation) was an architect living in the early 15th century and active in Portugal, who introduced the Flamboyant Gothic style to Portugal. He played an important role in the evolution of Gothic architecture in Portugal throughout the 15th and the early 16th centuries.

. Another hypothesis states that he was called David Huguet and came from Ireland
. He may have been recommended to Queen Philippa of Lancaster
by the master mason Henry Yevele
, builder of the naves of Westminster Abbey
and Canterbury Cathedral
. or Henry Yevele may have sent a few English architects, or both.
Huguet married Maria Esteves between 1436 and 1437 and was allocated a house and property near the monastery by King Duarte.
 His first task was to close the vaults of the existing parts of the monastery. He raised the vast and narrow nave
His first task was to close the vaults of the existing parts of the monastery. He raised the vast and narrow nave
of the church to its present height of 32.4 m, altering considerably the proportions of the church and giving it its present towering aspect, a first in Portugal. This points to a certain influence of the English Early Perpendicular
style, as can be found in the nave and transept of the Canterbury Cathedral
. He simplified the nave’s groined vaults
, using the same advanced techniques. He added on top of the building an openwork, traceried
parapet
.
The main façade of the monastery has an original Portuguese style, a mixture of Rayonnant and Flamboyant Gothic design with strong horizontal lines contrasting with elements of English Perpendicular, that finds few parallels in Europe.
Master Huguet built the square Founder’s chapel between 1426 and 1434 on orders of King João I to become the first royal pantheon
in Portugal, a mausoleum for the Aviz dynasty. In this chapel he introduced a new decorative style, a masterpiece that forms a perfect, almost graphic synthesis between Flamboyant Gothic and the English Perpendicular style. All elements, arches, and emblazonry have been executed with utmost delicacy.
The square Chapter House is notable for its complex star vault lacking a central support and spanning a space of 19 m square. This was so innovative at the time that prisoners, condemned to death, had to perform the task. The task was completed after two failed attempts. When the last scaffolds were removed, it is said that Huguet spent the night under the vault to silence his critics who thought that vault could not hold.
 The carved tracery decoration in Gothic style (including quatrefoils, fleurs-de-lis and rosettes) by Huguet in the ambulatory of the cloister of King João I now forms a combination with the Manueline style in the arcade screens, added later by Mateus Fernandes.
The carved tracery decoration in Gothic style (including quatrefoils, fleurs-de-lis and rosettes) by Huguet in the ambulatory of the cloister of King João I now forms a combination with the Manueline style in the arcade screens, added later by Mateus Fernandes.
In 1437, at the end of his life, he started the construction of the mausoleum for King Duarte. This is a testimony to the fact that the monastery was never finished and are called therefore the Imperfect Chapels. They form a separate octagonal structure tacked on the choir of the church (via a retrochoir) and only accessible from the outside. The octagonal rotunda has seven radiating hexagonal chapels. There are several earlier Spanish examples of such a construction as the chapel of Alvaro de Luna
(in the Cathedral of Toledo
) and the chapel of the Condestable (in the cathedral of Burgos
). The original design of Huguet was later altered beyond recognition by successive architects, especially Mateus Fernandes
.

Life
The origins of Master Huguet are obscure. One hypothesis states that he came from the Mediterranean coast of CataloniaCatalonia
Catalonia is an autonomous community in northeastern Spain, with the official status of a "nationality" of Spain. Catalonia comprises four provinces: Barcelona, Girona, Lleida, and Tarragona. Its capital and largest city is Barcelona. Catalonia covers an area of 32,114 km² and has an...
. Another hypothesis states that he was called David Huguet and came from Ireland
Ireland
Ireland is an island to the northwest of continental Europe. It is the third-largest island in Europe and the twentieth-largest island on Earth...
. He may have been recommended to Queen Philippa of Lancaster
Philippa of Lancaster
Philippa of Lancaster, LG was a Queen consort of Portugal. Born into the royal family of England, her marriage with King John I secured the Anglo-Portuguese Alliance and produced several famous children who became known as the "Illustrious Generation" in Portugal...
by the master mason Henry Yevele
Henry Yevele
Henry Yevele was the most prolific and successful master mason active in late medieval England. The first document relating to him is dated 3 December 1353, when he purchased the freedom of London...
, builder of the naves of Westminster Abbey
Westminster Abbey
The Collegiate Church of St Peter at Westminster, popularly known as Westminster Abbey, is a large, mainly Gothic church, in the City of Westminster, London, United Kingdom, located just to the west of the Palace of Westminster. It is the traditional place of coronation and burial site for English,...
and Canterbury Cathedral
Canterbury Cathedral
Canterbury Cathedral in Canterbury, Kent, is one of the oldest and most famous Christian structures in England and forms part of a World Heritage Site....
. or Henry Yevele may have sent a few English architects, or both.
Huguet married Maria Esteves between 1436 and 1437 and was allocated a house and property near the monastery by King Duarte.
Monastery of Batalha
In 1402 Huguet took over the construction of the Monastery of Batalha from the first architect Afonso Domingues. At that time only parts of the church, transept and chapter house had been finished. Huguet would continue the construction of this immense building until his death in 1438. Under his direction the church, the cloisters and the chapter house were completed. He was later succeed the Portuguese architects Martin Vasquez and Fernão de Évora.
Nave
In Romanesque and Gothic Christian abbey, cathedral basilica and church architecture, the nave is the central approach to the high altar, the main body of the church. "Nave" was probably suggested by the keel shape of its vaulting...
of the church to its present height of 32.4 m, altering considerably the proportions of the church and giving it its present towering aspect, a first in Portugal. This points to a certain influence of the English Early Perpendicular
Perpendicular
In geometry, two lines or planes are considered perpendicular to each other if they form congruent adjacent angles . The term may be used as a noun or adjective...
style, as can be found in the nave and transept of the Canterbury Cathedral
Canterbury Cathedral
Canterbury Cathedral in Canterbury, Kent, is one of the oldest and most famous Christian structures in England and forms part of a World Heritage Site....
. He simplified the nave’s groined vaults
Groin vault
A groin vault or groined vault is produced by the intersection at right angles of two barrel vaults. The word groin refers to the edge between the intersecting vaults; cf. ribbed vault. Sometimes the arches of groin vaults are pointed instead of round...
, using the same advanced techniques. He added on top of the building an openwork, traceried
Tracery
In architecture, Tracery is the stonework elements that support the glass in a Gothic window. The term probably derives from the 'tracing floors' on which the complex patterns of late Gothic windows were laid out.-Plate tracery:...
parapet
Parapet
A parapet is a wall-like barrier at the edge of a roof, terrace, balcony or other structure. Where extending above a roof, it may simply be the portion of an exterior wall that continues above the line of the roof surface, or may be a continuation of a vertical feature beneath the roof such as a...
.
The main façade of the monastery has an original Portuguese style, a mixture of Rayonnant and Flamboyant Gothic design with strong horizontal lines contrasting with elements of English Perpendicular, that finds few parallels in Europe.
Master Huguet built the square Founder’s chapel between 1426 and 1434 on orders of King João I to become the first royal pantheon
Temple
A temple is a structure reserved for religious or spiritual activities, such as prayer and sacrifice, or analogous rites. A templum constituted a sacred precinct as defined by a priest, or augur. It has the same root as the word "template," a plan in preparation of the building that was marked out...
in Portugal, a mausoleum for the Aviz dynasty. In this chapel he introduced a new decorative style, a masterpiece that forms a perfect, almost graphic synthesis between Flamboyant Gothic and the English Perpendicular style. All elements, arches, and emblazonry have been executed with utmost delicacy.
The square Chapter House is notable for its complex star vault lacking a central support and spanning a space of 19 m square. This was so innovative at the time that prisoners, condemned to death, had to perform the task. The task was completed after two failed attempts. When the last scaffolds were removed, it is said that Huguet spent the night under the vault to silence his critics who thought that vault could not hold.

In 1437, at the end of his life, he started the construction of the mausoleum for King Duarte. This is a testimony to the fact that the monastery was never finished and are called therefore the Imperfect Chapels. They form a separate octagonal structure tacked on the choir of the church (via a retrochoir) and only accessible from the outside. The octagonal rotunda has seven radiating hexagonal chapels. There are several earlier Spanish examples of such a construction as the chapel of Alvaro de Luna
Álvaro de Luna
Álvaro de Luna y Jarana , Duke of Trujillo, 1st Count of San Esteban de Gormaz, was a Spanish politician...
(in the Cathedral of Toledo
Cathedral of Toledo
The Primate Cathedral of Saint Mary of Toledo is a Roman Catholic cathedral in Toledo, Spain, seat of the Metropolitan Archdiocese of Toledo....
) and the chapel of the Condestable (in the cathedral of Burgos
Burgos Cathedral
The Burgos Cathedral is a Gothic-style Roman Catholic cathedral in Burgos, Spain. It is dedicated to the Virgin Mary and is famous for its vast size and unique architecture. Its construction began in 1221, and was in use nine years later, although work continued on and off for two hundred years...
). The original design of Huguet was later altered beyond recognition by successive architects, especially Mateus Fernandes
Mateus Fernandes
Mateus Fernandes , also called Mateus Fernandes the Elder, was a Portuguese architect. He was noted for his works in the Manueline style at the Monastery of Batalha, Portugal....
.

