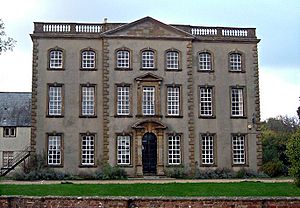
Benjamin Bastard
Encyclopedia

Dorset
Dorset , is a county in South West England on the English Channel coast. The county town is Dorchester which is situated in the south. The Hampshire towns of Bournemouth and Christchurch joined the county with the reorganisation of local government in 1974...
area of England. A member of a notable family of west country architect-surveyors and masons, he was related to the Bastard brothers
Bastard brothers
John and William Bastard were British surveyor-architects, and civic dignitaries of the town of Blandford Forum in Dorset. John and William generally worked together and are known as the "Bastard brothers"...
who rebuilt Blandford Forum following its great fire of 1731.
Bastard was responsible for the Palladian
Palladian architecture
Palladian architecture is a European style of architecture derived from the designs of the Venetian architect Andrea Palladio . The term "Palladian" normally refers to buildings in a style inspired by Palladio's own work; that which is recognised as Palladian architecture today is an evolution of...
Sherborne House
Sherborne House, Dorset
Sherborne House is a large house in the market town of Sherborne, Dorset, England. Designed by Benjamin Bastard, the former country house that has been converted into a school and has been designated by English Heritage as a Grade 1 listed building. Sherborne House was a subject for the...
, at Sherborne
Sherborne
Sherborne is a market town in northwest Dorset, England. It is sited on the River Yeo, on the edge of the Blackmore Vale, east of Yeovil. The A30 road, which connects London to Penzance, runs through the town. The population of the town is 9,350 . 27.1% of the population is aged 65 or...
in Dorset built in the 1720s . The accomplished design of this mansion like the works of the Bastard brothers shows late Baroque influences such as those found in the works of Wren and Hawksmoor
Nicholas Hawksmoor
Nicholas Hawksmoor was a British architect born in Nottinghamshire, probably in East Drayton.-Life:Hawksmoor was born in Nottinghamshire in 1661, into a yeoman farming family, almost certainly in East Drayton, Nottinghamshire. On his death he was to leave property at nearby Ragnall, Dunham and a...
. In style and design it could be compared to Winslow Hall
Winslow Hall
Winslow Hall is a country house, now in the centre of the small town of Winslow, Buckinghamshire, England, built in 1700; its site at the edge of the village was a common one for a house of the gentry, with a public front facing the high street and a garden front that still commanded in 2007...
attributed to Sir Christopher Wren
Christopher Wren
Sir Christopher Wren FRS is one of the most highly acclaimed English architects in history.He used to be accorded responsibility for rebuilding 51 churches in the City of London after the Great Fire in 1666, including his masterpiece, St. Paul's Cathedral, on Ludgate Hill, completed in 1710...
or Chicheley Hall
Chicheley Hall
Chicheley Hall, in Chicheley, Buckinghamshire, was built in the first quarter of the 18th century in the Baroque style. It is one of the finest country houses in Buckinghamshire, described by Marcus Binney in The Times as "one of the dozen finest and loveliest English country houses that will...
like Winslow Hall also in Buckinghamshire
Buckinghamshire
Buckinghamshire is a ceremonial and non-metropolitan home county in South East England. The county town is Aylesbury, the largest town in the ceremonial county is Milton Keynes and largest town in the non-metropolitan county is High Wycombe....
. Sherborne House has a three bayed centre projecting from two symmetrical flanking wings each of two bays. The tall slim windows are typical of the English Baroque period which immediately predated the Palladian period. The Baroque style is further emphasised by the broken segmental pediment and architrave
Architrave
An architrave is the lintel or beam that rests on the capitals of the columns. It is an architectural element in Classical architecture.-Classical architecture:...
of the main entrance. However the facade, with its central pediment and the balustrade concealing the roof line are devoid of ornament in the Palladian tradition. The only relief from the severity of the facade coming from the quoining
Quoin (architecture)
Quoins are the cornerstones of brick or stone walls. Quoins may be either structural or decorative. Architects and builders use quoins to give the impression of strength and firmness to the outline of a building...
at each corner.
In 1743 Bastard was commissioned to design a hospital for the reception of the poor, later known as the Dorchester parish workhouse . This building has been much altered but the original block can still be discerned as Palladian, albeit in a very severe and chaste form as would have been though fitting for such an institution at the time.
There is a wall monument with a pediment to Benjamin and Thomas Bastard, dated 1772, on the external face of the north wall of the parish church of St Mary Magdalene, Castleton, Sherborne
Sherborne
Sherborne is a market town in northwest Dorset, England. It is sited on the River Yeo, on the edge of the Blackmore Vale, east of Yeovil. The A30 road, which connects London to Penzance, runs through the town. The population of the town is 9,350 . 27.1% of the population is aged 65 or...
in Dorset. The inscription has weathered away. Inside the nave, on the north wall of the north aisle is a monument to Elizabeth Bastard (née Prankerd), wide of Benjamin Bastard, 1732-3, and their son Benjamin. This is a marble wall monument with side-scrolls, pediment, urn and cherub's head..
External links
- Image of Dorchester Workhouse originally by Benjamin Bastard retrieved 7 March 2007

