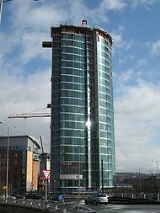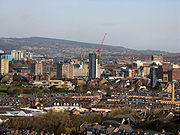
Velocity Tower
Encyclopedia
Velocity Tower is a development project currently under construction next to the Inner Ring Road
in Sheffield City Centre
, South Yorkshire
, England
, overlooking Ecclesall Road
. The build is a continuation of a previous design to be built by Cala, titled 'Eclipse'.
. These designs called for a charcoal-grey cladded 22 storey tower with a 12 storey brickwork skin wing that was to provide 263 new apartments.
After successfully selling most of the apartments before construction began - Cala decided that the economic conditions were unfavourable and abandoned the scheme in 2005, causing concern among early investors by putting the land up for sale without a public announcement.
 In 2007 it was eventually confirmed that Velocity Estates were to take over the project with some design changes from Sheffield based architects AXIS Architecture. The altered design included a high-quality glass cladding
In 2007 it was eventually confirmed that Velocity Estates were to take over the project with some design changes from Sheffield based architects AXIS Architecture. The altered design included a high-quality glass cladding
façade to replace the previously proposed brickwork skin. A taller ground floor was also introduced, and a roof top wind turbine
array was added to improve the buildings green credentials.
Construction started in 2007 under the agreed planning permission of the previous Eclipse building while a further application was submitted to alter the appearance of the tower and meet the City Council's design standards.
An application for the tower to go up to 36 storeys was submitted on 6 March 2008, but this was ultimately rejected by Sheffield Council stating that a 33-36 storey tower "would unacceptably break the city's skyline in important distant views".
A further revision to the plans were submitted limiting the build to a 30 storey tower and also lowering the west-facing wing of the building to 5 floors. To compensate for this reduction however the plans included the design of a second smaller tower at the far end of the wing, which would climb to 17 storeys. These plans were accepted by the council on 9 September 2008.
On 23 November 2008 the construction crane was removed from the Velocity Tower site and structural work halted. The tower now stands at 22 storeys of the 30 storeys planned, with, as of August 2009, the second tower and wing an unfinished concrete frame of two storeys, and the grounds fenced off.
Sheffield Inner Ring Road
Sheffield Inner Ring Road is a dual-carriageway circling central Sheffield, South Yorkshire, England. Built from the 1960s onwards the Ring Road connects to the Sheffield Parkway, which itself connects with the M1 motorway...
in Sheffield City Centre
Sheffield City Centre
Sheffield City Centre—often just referred to as town—is a district of the City of Sheffield, and part of the Sheffield Central ward. It includes the area that is within a radius of roughly of Sheffield Cathedral, and is encircled by the Inner Ring Road—a circular route started in the late 1960s...
, South Yorkshire
South Yorkshire
South Yorkshire is a metropolitan county in the Yorkshire and the Humber region of England. It has a population of 1.29 million. It consists of four metropolitan boroughs: Barnsley, Doncaster, Rotherham, and City of Sheffield...
, England
England
England is a country that is part of the United Kingdom. It shares land borders with Scotland to the north and Wales to the west; the Irish Sea is to the north west, the Celtic Sea to the south west, with the North Sea to the east and the English Channel to the south separating it from continental...
, overlooking Ecclesall Road
Ecclesall Road
|thumb|200px|right|Ecclesall Road South, which runs through a large part of the Hallam Constituency, the second wealthiest in the UK.Ecclesall Road is a road in Sheffield that runs for about 3.5 miles south-west from Sheffield's city centre under the number A625...
. The build is a continuation of a previous design to be built by Cala, titled 'Eclipse'.
Cala Eclipse
The original plans for the site was for a single tower name Eclipse, the result of a project by Cala Developments and initially designed by Broadway MalyanBroadway Malyan
Broadway Malyan is an international architecture, urbanism and design practice with fifteen offices worldwide. Established in 1958, the company has been ranked as one of the top 25 architectural practices in the world....
. These designs called for a charcoal-grey cladded 22 storey tower with a 12 storey brickwork skin wing that was to provide 263 new apartments.
After successfully selling most of the apartments before construction began - Cala decided that the economic conditions were unfavourable and abandoned the scheme in 2005, causing concern among early investors by putting the land up for sale without a public announcement.
Velocity Tower

Cladding (construction)
Cladding is the application of one material over another to provide a skin or layer intended to control the infiltration of weather elements, or for aesthetic purposes....
façade to replace the previously proposed brickwork skin. A taller ground floor was also introduced, and a roof top wind turbine
Wind turbine
A wind turbine is a device that converts kinetic energy from the wind into mechanical energy. If the mechanical energy is used to produce electricity, the device may be called a wind generator or wind charger. If the mechanical energy is used to drive machinery, such as for grinding grain or...
array was added to improve the buildings green credentials.
Construction started in 2007 under the agreed planning permission of the previous Eclipse building while a further application was submitted to alter the appearance of the tower and meet the City Council's design standards.
An application for the tower to go up to 36 storeys was submitted on 6 March 2008, but this was ultimately rejected by Sheffield Council stating that a 33-36 storey tower "would unacceptably break the city's skyline in important distant views".
A further revision to the plans were submitted limiting the build to a 30 storey tower and also lowering the west-facing wing of the building to 5 floors. To compensate for this reduction however the plans included the design of a second smaller tower at the far end of the wing, which would climb to 17 storeys. These plans were accepted by the council on 9 September 2008.
On 23 November 2008 the construction crane was removed from the Velocity Tower site and structural work halted. The tower now stands at 22 storeys of the 30 storeys planned, with, as of August 2009, the second tower and wing an unfinished concrete frame of two storeys, and the grounds fenced off.

