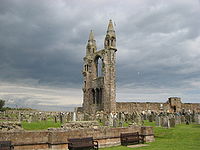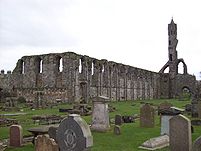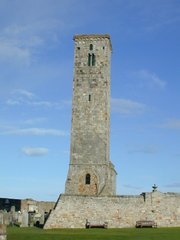
St Andrew's Cathedral, St Andrews
Encyclopedia




St Andrews
St Andrews is a university town and former royal burgh on the east coast of Fife in Scotland. The town is named after Saint Andrew the Apostle.St Andrews has a population of 16,680, making this the fifth largest settlement in Fife....
, Fife
Fife
Fife is a council area and former county of Scotland. It is situated between the Firth of Tay and the Firth of Forth, with inland boundaries to Perth and Kinross and Clackmannanshire...
, Scotland
Scotland
Scotland is a country that is part of the United Kingdom. Occupying the northern third of the island of Great Britain, it shares a border with England to the south and is bounded by the North Sea to the east, the Atlantic Ocean to the north and west, and the North Channel and Irish Sea to the...
, which was the seat of the Bishops (later Archbishops) of St Andrews from its foundation in 1158 until it fell into disuse after the Reformation
Scottish Reformation
The Scottish Reformation was Scotland's formal break with the Papacy in 1560, and the events surrounding this. It was part of the wider European Protestant Reformation; and in Scotland's case culminated ecclesiastically in the re-establishment of the church along Reformed lines, and politically in...
. It is currently a ruined monument in the custody of Historic Scotland
Historic Scotland
Historic Scotland is an executive agency of the Scottish Government, responsible for historic monuments in Scotland.-Role:As its website states:...
. The ruins indicate the great size of the building at 350 feet (over 100 metres) long.
Developments
The cathedral was founded to supply more accommodation than the older church of St. RegulusSaint Regulus
Saint Regulus or Saint Rule was a monk of Patras who, in the fourth century, according to a Scottish legend that became current during the twelfth century , fled to Scotland with the bones of Saint Andrew, and deposited them at St Andrews...
(St. Rule) afforded. This older church, located on what became the cathedral grounds, had been built in the Romanesque
Romanesque architecture
Romanesque architecture is an architectural style of Medieval Europe characterised by semi-circular arches. There is no consensus for the beginning date of the Romanesque architecture, with proposals ranging from the 6th to the 10th century. It developed in the 12th century into the Gothic style,...
style. Today, there remains the square tower, 33 metres (108 feet) high, and the quire
Quire (architecture)
Architecturally, the choir is the area of a church or cathedral, usually in the western part of the chancel between the nave and the sanctuary . The choir is occasionally located in the eastern part of the nave...
, of very diminutive proportions. On a plan of the town from about 1530, a chancel
Chancel
In church architecture, the chancel is the space around the altar in the sanctuary at the liturgical east end of a traditional Christian church building...
appears, and seals affixed to the city and college charters bear representations of other buildings attached. To the east is an even older religious site, the Church of St Mary on the Rock
Church of St Mary on the Rock
The Church of St Mary on the Rock or St Mary's Collegiate Church, was a secular college of priests based on the seaward side of St Andrews Cathedral, St Andrews, just beyond the precinct walls...
, the Culdee house that became a Collegiate Church
Collegiate church
In Christianity, a collegiate church is a church where the daily office of worship is maintained by a college of canons; a non-monastic, or "secular" community of clergy, organised as a self-governing corporate body, which may be presided over by a dean or provost...
.
Work began on the new cathedral in 1158 and continued for over a century. The west end was blown down in a storm and rebuilt between 1272 and 1279. It was dedicated on 5 July 1318, in a ceremony before King Robert I
Robert I of Scotland
Robert I , popularly known as Robert the Bruce , was King of Scots from March 25, 1306, until his death in 1329.His paternal ancestors were of Scoto-Norman heritage , and...
. When intact it had, besides a central tower, six turrets; of these remain two at the east and one of the two at the western extremity, rising to a height of 30 metres (100 feet).
A fire partly destroyed the building in 1378; restoration and further embellishment were completed in 1440. In 1559 the building was stripped of its altars and images.
Greyfriar (Franciscan
Franciscan
Most Franciscans are members of Roman Catholic religious orders founded by Saint Francis of Assisi. Besides Roman Catholic communities, there are also Old Catholic, Anglican, Lutheran, ecumenical and Non-denominational Franciscan communities....
) and Blackfriar (Dominican
Dominican Order
The Order of Preachers , after the 15th century more commonly known as the Dominican Order or Dominicans, is a Catholic religious order founded by Saint Dominic and approved by Pope Honorius III on 22 December 1216 in France...
) friar
Friar
A friar is a member of one of the mendicant orders.-Friars and monks:...
s had properties in the town by the late 15th century and possibly as late as 1518.
Sixteenth century
About the end of the sixteenth century the central tower apparently gave way, carrying with it the north wall. Afterwards large portions of the ruins were taken away for building purposes, and nothing was done to preserve them until 1826. Since then it has been tended with scrupulous care, an interesting feature being the cutting out of the ground-plan in the turf. The principal portions extant, partly Norman and partly Early Scottish, are the east and west gables, the greater part of the south wall of the naveNave
In Romanesque and Gothic Christian abbey, cathedral basilica and church architecture, the nave is the central approach to the high altar, the main body of the church. "Nave" was probably suggested by the keel shape of its vaulting...
and the west wall of the south transept
Transept
For the periodical go to The Transept.A transept is a transverse section, of any building, which lies across the main body of the building. In Christian churches, a transept is an area set crosswise to the nave in a cruciform building in Romanesque and Gothic Christian church architecture...
.
Seventeenth century
At the end of the seventeenth century some of the priory buildings remained entire and considerable remains of others existed, but nearly all traces have now disappeared except portions of the priory wall and the archways, known as the Pends.St Rule's tower
St Rule's tower is located in the Cathedral grounds but predates it, having served as the church of the priory up to the early 12th century. The building was retained to allow worship to continue uninterrupted during the building of its much larger successor. Originally, the tower and adjoining choirChoir
A choir, chorale or chorus is a musical ensemble of singers. Choral music, in turn, is the music written specifically for such an ensemble to perform.A body of singers who perform together as a group is called a choir or chorus...
were part of the church built in the 11th century to house the relics of St Andrew. The nave
Nave
In Romanesque and Gothic Christian abbey, cathedral basilica and church architecture, the nave is the central approach to the high altar, the main body of the church. "Nave" was probably suggested by the keel shape of its vaulting...
, with twin western turrets, and the apse
Apse
In architecture, the apse is a semicircular recess covered with a hemispherical vault or semi-dome...
of the church no longer stand. The church's original appearance is illustrated in stylised form on some of the early seals of the Cathedral Priory. Legend credits St Rule
Saint Regulus
Saint Regulus or Saint Rule was a monk of Patras who, in the fourth century, according to a Scottish legend that became current during the twelfth century , fled to Scotland with the bones of Saint Andrew, and deposited them at St Andrews...
(also known as St Regulus
Saint Regulus
Saint Regulus or Saint Rule was a monk of Patras who, in the fourth century, according to a Scottish legend that became current during the twelfth century , fled to Scotland with the bones of Saint Andrew, and deposited them at St Andrews...
) with bringing relics of St Andrew to the area from their original location at Patras
Patras
Patras , ) is Greece's third largest urban area and the regional capital of West Greece, located in northern Peloponnese, 215 kilometers west of Athens...
in Greece
Greece
Greece , officially the Hellenic Republic , and historically Hellas or the Republic of Greece in English, is a country in southeastern Europe....
. Today the tower commands an admirable view of the town, harbour, sea, and surrounding countryside. Beautifully built in grey sandstone
Sandstone
Sandstone is a sedimentary rock composed mainly of sand-sized minerals or rock grains.Most sandstone is composed of quartz and/or feldspar because these are the most common minerals in the Earth's crust. Like sand, sandstone may be any colour, but the most common colours are tan, brown, yellow,...
ashlar
Ashlar
Ashlar is prepared stone work of any type of stone. Masonry using such stones laid in parallel courses is known as ashlar masonry, whereas masonry using irregularly shaped stones is known as rubble masonry. Ashlar blocks are rectangular cuboid blocks that are masonry sculpted to have square edges...
, and (for its date) immensely tall, it is a land- and sea-mark seen from many miles away, its prominence doubtless meant to guide pilgrims to the place of the Apostle's relics. In the Middle Ages
Middle Ages
The Middle Ages is a periodization of European history from the 5th century to the 15th century. The Middle Ages follows the fall of the Western Roman Empire in 476 and precedes the Early Modern Era. It is the middle period of a three-period division of Western history: Classic, Medieval and Modern...
a spire atop the tower made it even more prominent. The tower was originally ascended using ladders between wooden floors, but a stone spiral staircase was inserted in the 18th century.

