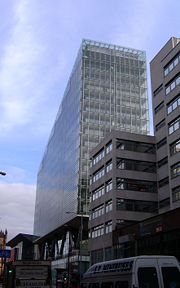
No. 1 Deansgate
Encyclopedia

Apartment
An apartment or flat is a self-contained housing unit that occupies only part of a building...
building in central Manchester
Manchester City Centre
Manchester city centre is the central business district of Manchester, England. It lies within the Manchester Inner Ring Road, next to the River Irwell...
, England
England
England is a country that is part of the United Kingdom. It shares land borders with Scotland to the north and Wales to the west; the Irish Sea is to the north west, the Celtic Sea to the south west, with the North Sea to the east and the English Channel to the south separating it from continental...
. It is the tallest all-steel
Steel
Steel is an alloy that consists mostly of iron and has a carbon content between 0.2% and 2.1% by weight, depending on the grade. Carbon is the most common alloying material for iron, but various other alloying elements are used, such as manganese, chromium, vanadium, and tungsten...
residential building in the United Kingdom
United Kingdom
The United Kingdom of Great Britain and Northern IrelandIn the United Kingdom and Dependencies, other languages have been officially recognised as legitimate autochthonous languages under the European Charter for Regional or Minority Languages...
and one of the most expensive addresses in Manchester. The building was completed in 2002, and is situated at the top of Deansgate
Deansgate
Deansgate is a main road through the city centre of Manchester, England. It runs roughly north–south in a near straight route through the western part of the city centre and is the longest road in the city centre at over one mile long....
close to Manchester Cathedral
Manchester Cathedral
Manchester Cathedral is a medieval church on Victoria Street in central Manchester and is the seat of the Bishop of Manchester. The cathedral's official name is The Cathedral and Collegiate Church of St Mary, St Denys and St George in Manchester...
.
Background
The building, characterised by a distinctive glass frontage and sloping roof, was built as part of the major redevelopment project that took place in the years following the 1996 IRA bombing. No. 1 was designed by Ian Simpson ArchitectsIan Simpson Architects
Ian Simpson Architects is an English architecture practice established in 1987 by Ian Simpson and Rachel Haugh. The practice is based in Manchester with offices in London....
, with engineers Martin Stockley Associates (now Stockley
Stockley
Stockley is a small village in the civil parish of Heddington situated south of Calne in Wiltshire, England. It is almost contiguous with the larger village of Heddington, which is less than 1 km away....
). Simpson's designs now dominate either end of Deansgate, with No. 1 and the equally imposing Beetham Tower
Beetham Tower, Manchester
Beetham Tower is a landmark 47-storey residential skyscraper in Manchester city centre, England. Completed in 2006, it is named after the developers, Beetham Organization, was designed by Ian Simpson, and built by Carillion....
forming prominent glass 'bookends' to the thoroughfare.
Design and construction
The 60 m high building consists of 14 floors which provide 84 apartments, including eight penthouses. The apartments are above a retail level, 16 metres high, and are supported by raking steel tubular columns in a manner reminiscent of Rotterdam'sRotterdam
Rotterdam is the second-largest city in the Netherlands and one of the largest ports in the world. Starting as a dam on the Rotte river, Rotterdam has grown into a major international commercial centre...
De Brug building. The raking columns allow the small close centred columns of the apartments to be channelled into large, widely spaced, columns of the retail section. This is due to apartments tolerating many closely spaced columns whereas retail areas cannot. The comparatively lightweight structure is principally constructed of steel, the skeleton balanced by precise weight ratios to ensure its stability.
The external treatment is juxtaposed to the concrete Brutalist architecture
Brutalist architecture
Brutalist architecture is a style of architecture which flourished from the 1950s to the mid 1970s, spawned from the modernist architectural movement.-The term "brutalism":...
of the late 20th century. On the upper floors an almost cubist form of architecture is suggested. The 20th century appearance is further offset by louvred glass sloping walls.
Critics of the design have suggested the building has the air of a municipal, public, civil building. This same charge, though, could be levelled at any 18th century Palladian building.
Four penthouse
Penthouse apartment
A penthouse apartment or penthouse is an apartment that is on one of the highest floors of an apartment building. Penthouses are typically differentiated from other apartments by luxury features.-History:...
suites were sold for £1.5m each in 2002, the most expensive residences sold in Manchester at the time.

