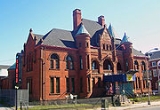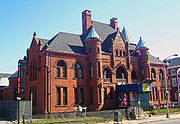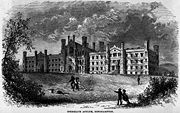
Isaac G. Perry
Encyclopedia

Architect
An architect is a person trained in the planning, design and oversight of the construction of buildings. To practice architecture means to offer or render services in connection with the design and construction of a building, or group of buildings and the space within the site surrounding the...
and builder
Builder
Builder may refer to:* General contractor, that specializes in building work**Subcontractor* Construction worker who specializes in building work* Builder a component of modern detergents...
. His works include New York State Inebriate Asylum
New York State Inebriate Asylum
The New York State Inebriate Asylum, later known as Binghamton State Hospital, was the first institution designed and constructed to treat alcoholism as a mental disorder. Located in Binghamton, NY, its imposing Gothic Revival exterior was designed by New York architect Isaac G. Perry and...
, Monday Afternoon Club, Phelps Mansion
Phelps Mansion
The Phelps Mansion, also known as The Monday Afternoon Clubhouse, is a three story brick and stone mansion located on Court Street in Binghamton, New York. It was built in 1870 as the private home of Sherman D Phelps. Mr. Phelps was a successful business man, banker, Republican Elector for...
and the First National Bank of Oxford.
Life and career
Born in Bennington, Vermont, Perry was raised and educated in Keeseville, New YorkKeeseville, New York
Keeseville is a village in both Clinton County, New York and in Essex County, New York in the United States. The population was 1,815 at the 2010 census. The village is named after the Keese family....
, where his parents relocated in 1829. Between 1832 and 1854 he completed an apprenticeship and entered into partnership with his father, Seneca Perry, a shipwright turned carpenter
Carpenter
A carpenter is a skilled craftsperson who works with timber to construct, install and maintain buildings, furniture, and other objects. The work, known as carpentry, may involve manual labor and work outdoors....
. By 1847, Seneca Perry and Son were advertising locally as carpenter-joiners who undertook masonry
Masonry
Masonry is the building of structures from individual units laid in and bound together by mortar; the term masonry can also refer to the units themselves. The common materials of masonry construction are brick, stone, marble, granite, travertine, limestone; concrete block, glass block, stucco, and...
work. The Perrys were well known for their skills at constructing spiral staircase
Spiral staircase
Spiral staircase may refer to:* A type of stairway characterized by its spiral shape* The Spiral Staircase , a 1946 American psychological thriller film* The Spiral Staircase , a 1975 British film, a remake of the 1946 film...
s, and the younger Perry, according to one biographer, earned a local reputation as an architect before leaving Keeseville.
Isaac Perry's architectural work in Keeseville is not well documented, but it is likely that the Emma Peale residence, called "Rembrandt Hall
Rembrandt Hall
Rembrandt Hall is a historic home located at Keeseville in Essex County, New York. It was built in 1851 and is a -story brick Gothic Revival style cottage. It consists of a central 2-story entrance pavilion flanked by identical bay windows. The interior features a noted rounded central staircase....
" (1851), a Gothic Revival-style Downingesque cottage that contains a spiral staircase by the Perrys, is an early design. By 1852, Perry relocated to New York to apprentice in the office of architect Thomas R. Jackson
Thomas R. Jackson
Thomas R. Jackson was an English-born American architect who rose to the position of head draftsman in the office of Richard Upjohn , one of New York's most prominent designers; in his position in Upjohn's office he was one of the designers in the construction of Trinity Church, New York. The...
(1826-1901). Jackson, a native of England
England
England is a country that is part of the United Kingdom. It shares land borders with Scotland to the north and Wales to the west; the Irish Sea is to the north west, the Celtic Sea to the south west, with the North Sea to the east and the English Channel to the south separating it from continental...
who migrated to the United States as a child, had risen to the position of head draftsman in the office of Richard Upjohn
Richard Upjohn
Richard Upjohn was an English-born architect who emigrated to the United States and became most famous for his Gothic Revival churches. He was partially responsible for launching the movement to such popularity in the United States. Upjohn also did extensive work in and helped to popularize the...
(1802-1872), one of New York's most prominent designers. The nature of his work with Jackson and the projects in which he collaborated, are not known.
Perry is considered to have been the first state architect in New York
New York
New York is a state in the Northeastern region of the United States. It is the nation's third most populous state. New York is bordered by New Jersey and Pennsylvania to the south, and by Connecticut, Massachusetts and Vermont to the east...
. In 1883, governor Grover Cleveland
Grover Cleveland
Stephen Grover Cleveland was the 22nd and 24th president of the United States. Cleveland is the only president to serve two non-consecutive terms and therefore is the only individual to be counted twice in the numbering of the presidents...
appointed him to oversee construction activities at the state capitol. Although his official title was "Capitol Commissioner", by the mid- to late 1880s Perry had oversight responsibility for all state government building programs and he was commonly referred to as the "State Architect". He retired in 1899, and the state legislature officially created the Office of the State Architect that same year.
The New York State Inebriate Asylum

New York State Inebriate Asylum
The New York State Inebriate Asylum, later known as Binghamton State Hospital, was the first institution designed and constructed to treat alcoholism as a mental disorder. Located in Binghamton, NY, its imposing Gothic Revival exterior was designed by New York architect Isaac G. Perry and...
was the first major project designed and constructed by Perry, and marked the turning point in his architectural career. Perry's inexperience is evident in Turner's account of the building's design. Perry later recalled that he penciled the plans with the assistance of his wife, Lucretia Gibson Perry. He also appears to have been assisted by Peter Bonnett Wight
Peter Bonnett Wight
Peter B. Wight was a 19th century architect from New York City who worked there and in Chicago.-Biography:Wight's career "flourished in the 1860s and 1870s in New York, where he developed a decorative, historicist style that showed affinities to the work of European designers John Ruskin and...
(1838-1925), the head draftsman in Jackson's firm, but Wight's role in the project is not well documented.
Other buildings
Oxford, New YorkOxford, New York
Oxford is a town in Chenango County, New York, United States. The town contains a village named Oxford. Oxford is an interior town in the south-central part of the county, southwest of the City of Norwich. At the 2000 census the town population was 3,992...
's First National Bank of Oxford building was constructed in 1894, and is now the Town and Village Hall and the Law offices of Roger Monaco. It was a Richardsonian Romanesque
Richardsonian Romanesque
Richardsonian Romanesque is a style of Romanesque Revival architecture named after architect Henry Hobson Richardson, whose masterpiece is Trinity Church, Boston , designated a National Historic Landmark...
design. The architect was Isaac G. Perry, and the contractor and builder was James M. Wright, both of Binghamton, New York
Binghamton, New York
Binghamton is a city in the Southern Tier of New York in the United States. It is near the Pennsylvania border, in a bowl-shaped valley at the confluence of the Susquehanna and Chenango Rivers...
. The three story building was constructed of brick with Oxford bluestone on the front, furnished by the F. G. Clarke Blue Stone Co.. Not only are the stones shaped on the facade, but it is accented with two elaborate stone carvings just below the balcony. The carvings are of two faces, surrounded by oak leaves, that appear to be English "Green Men", the nature spirits of the forest. They were popular designs of the period.
The Phelps Mansion
Phelps Mansion
The Phelps Mansion, also known as The Monday Afternoon Clubhouse, is a three story brick and stone mansion located on Court Street in Binghamton, New York. It was built in 1870 as the private home of Sherman D Phelps. Mr. Phelps was a successful business man, banker, Republican Elector for...
is a three story brick and stone mansion located on Court Street in Binghamton, New York
Binghamton, New York
Binghamton is a city in the Southern Tier of New York in the United States. It is near the Pennsylvania border, in a bowl-shaped valley at the confluence of the Susquehanna and Chenango Rivers...
. It was built in 1870 as the private home of Sherman D. Phelps, a successful business man, banker, Republican Elector for Abraham Lincoln
Abraham Lincoln
Abraham Lincoln was the 16th President of the United States, serving from March 1861 until his assassination in April 1865. He successfully led his country through a great constitutional, military and moral crisis – the American Civil War – preserving the Union, while ending slavery, and...
, and mayor of the City of Binghamton.
Monday Afternoon Club,191 Court St., Binghamton, built by Perry in the Victorian
Victorian architecture
The term Victorian architecture refers collectively to several architectural styles employed predominantly during the middle and late 19th century. The period that it indicates may slightly overlap the actual reign, 20 June 1837 – 22 January 1901, of Queen Victoria. This represents the British and...
(Second Baroque) style.
A 21-room Queen Anne
Queen Anne Style architecture
The Queen Anne Style in Britain means either the English Baroque architectural style roughly of the reign of Queen Anne , or a revived form that was popular in the last quarter of the 19th century and the early decades of the 20th century...
Victorian
Victorian architecture
The term Victorian architecture refers collectively to several architectural styles employed predominantly during the middle and late 19th century. The period that it indicates may slightly overlap the actual reign, 20 June 1837 – 22 January 1901, of Queen Victoria. This represents the British and...
mansion (Gen. Edward F. Jones House
Gen. Edward F. Jones House
Gen. Edward F. Jones House is a historic home located at Binghamton in Broome County, New York. It was constructed in 1872 and is a large -story, irregularly shaped building built of an eclectic combination of materials and textures. It was part of a large estate assembled by General Edward F....
) was built for Colonel General Edward F. Jones
Edward F. Jones
Edward Franc Jones was an American merchant, manufacturer, author and politician from New York.-Biography:...
in 1867 was listed on the National Register of Historical Places. After the American Civil War
American Civil War
The American Civil War was a civil war fought in the United States of America. In response to the election of Abraham Lincoln as President of the United States, 11 southern slave states declared their secession from the United States and formed the Confederate States of America ; the other 25...
, General Jones spared no expense while building this mansion, which has a three-story handcrafted wood grand staircase, a wrap around porch, irregularly shaped rooms, stained-glass windows, magnificent moldings and 11 marble, granite and hand-painted tile fireplaces. This mansion is one of the largest single family residences in the city of Binghamtom
Binghamton, New York
Binghamton is a city in the Southern Tier of New York in the United States. It is near the Pennsylvania border, in a bowl-shaped valley at the confluence of the Susquehanna and Chenango Rivers...
. At the same time he designed and built the J. Stuart Wells House
J. Stuart Wells House
J. Stuart Wells House, now the Ernest H. Parsons Funeral Home, is a historic home located at Binghamton in Broome County, New York. It was built 1867-1870 and designed by noted New York State architect Isaac G. Perry. It is a -story brick dwelling on a cut stone foundation and topped by a hipped,...
, listed on the National Register of Historical Places in 2009.
The Clerk’s Building of the Orleans County Courthouse was constructed between 1882-1883 in the High Victorian Gothic style. It forms a part of the Orleans County Courthouse Historic District
Orleans County Courthouse Historic District
The Orleans County Courthouse Historic District is one of two located in downtown Albion, New York, United States. Centered around Courthouse Square, it includes many significant buildings in the village, such as its library, post office and churches from seven different denominations, one of which...
in the village of Albion. He also designed the Broome County Courthouse
Broome County Courthouse
Broome County Courthouse is a historic courthouse located at Binghamton in Broome County, New York. It is a massive -story structure, built on a raised foundation, in the form of a Latin Cross and topped with an elegant copper dome. Originally constructed in 1897-1898 in a "T" shape, the south...
, built in 1897-1898.
The 31000 square feet (2,880 m²) National Guard Armory (Saratoga Springs) in Saratoga Springs was built in 1889 and remodeled in 1902.
Perry was commissioned as the lead architect for the New York State Capitol
New York State Capitol
The New York State Capitol is the capitol building of the U.S. state of New York. Housing the New York State Legislature, it is located in the state capital city Albany, on State Street in Capitol Park. The building, completed in 1899 at a cost of $25 million , was the most expensive government...
from 1883 to its completion in 1899 and designed a dome for the capitol that was never built. He was the third and last architect of the project.
He also designed the Olean Armory
Olean Armory
Olean Armory is a historic armory building located at Olean in Cattaraugus County, New York. It was designed by State architects Isaac G. Perry and Lewis Pilcher . It consists of a two-story, Tudor inspired administration building constructed in 1919, with an attached Romanesque drill shed...
(1890), Geneva Armory
Geneva Armory
Geneva Armory is a historic National Guard armory building located at Geneva in Ontario County, New York. The armory consists of a long, shallow, rectangular, five-story, hip-roofed administration building with an attached -story, rectangular gable-roofed drill shed. The original section of the...
(1892), Niagara Falls Armory
Niagara Falls Armory
Niagara Falls Armory is a historic New York National Guard armory located at Niagara Falls in Niagara County, New York. It consists of a two-story, hip-roofed administrative building with a one-story drill hall built in 1895 in a castellated, fortress-like style typical of that period. It was...
(1895), 18th Separate Company Armory
18th Separate Company Armory
18th Separate Company Armory is a historic National Guard armory building located at Glens Falls, Warren County, New York. It is a brick and stone castle-like structure built in 1895, designed to be reminiscent of medieval military structures in Europe. It was designed by State Architect Isaac G....
(1895), Tonawanda (25th Separate Company) Armory
Tonawanda (25th Separate Company) Armory
The Tonawanda Armory is a historic armory originally built for the 25th Separate Company of the New York National Guard, and located in the city of Tonawanda in Erie County, New York. It is a brick and stone castle-like structure built in 1897, designed to be reminiscent of medieval military...
(1896), and Whitehall Armory
Whitehall Armory
Whitehall Armory is a historic National Guard armory building located at Whitehall in Washington County, New York. It is a brick and stone castle-like structure built in 1899, designed to be reminiscent of medieval military structures in Europe. It was designed by State Architect Isaac G. Perry...
(1899), all listed on the National Register of Historic Places
National Register of Historic Places
The National Register of Historic Places is the United States government's official list of districts, sites, buildings, structures, and objects deemed worthy of preservation...
.

