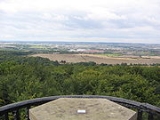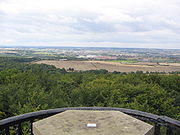
Hoober Stand
Encyclopedia
Hoober Stand is a 30 metres (98.4 ft) high building situated on a ridge in Wentworth
, South Yorkshire
in northern England
. It was designed by Henry Flitcroft
for the Whig aristocrat Thomas Watson-Wentworth, Earl of Malton
(later the 1st Marquess of Rockingham
) to commemorate the quashing of the 1745 Jacobite rebellion, and lies close to his country seat Wentworth Woodhouse
. It is approximately 157m above sea level, and from the top there are magnificent, long distance views on a clear day. It is open to the public 2–5 p.m. on Sundays and bank holiday Mondays from the Spring bank holiday weekend until the last Sunday in September. Hoober Stand is one of several follies
in and around Wentworth Woodhouse park. The others include Needle's Eye and Keppels Column
.
) fought for the British Government against the 1745 Jacobite rising
. When the rebellion was crushed, King George II
elevated the Earl to the 1st Marquess of Rockingham (the title Earl of Malton passed to his only surviving son). Watson-Wentworth commissioned architect Henry Flitcroft to design a commemorative monument.
Construction lasted from 1746 to 1748, and cost £3,000. The inscription above the doorway reads:
 Hoober Stand is situated on a high ridge some 157 metres (515.1 ft) above sea level in a rural area of Rotherham, England, and is less than a mile from the village of Wentworth. Vehicular access is along Lea Brook Lane, north of the stand, to a car park next to the monument.
Hoober Stand is situated on a high ridge some 157 metres (515.1 ft) above sea level in a rural area of Rotherham, England, and is less than a mile from the village of Wentworth. Vehicular access is along Lea Brook Lane, north of the stand, to a car park next to the monument.
The stairway is lit by five stairway windows and two cupola windows, and (when the doors are open) by the top and bottom doorways.
On the north west wall the vast majority of the brickwork is original. This wall is usually in shadow because the nearby woodland blocks the evening sun. This wall has the third stairway window, exactly halfway up the stairway. The stand's lightning conductor runs down this wall.
The north east wall has the first and fourth stairway windows.
with a domed roof. It is surrounded by a triangular iron-railed viewing platform. Three of the cupola walls (the ones containing the cupola's door and windows) are parallel to the tower walls.
The north west and north east cupola walls have windows which light the top of the stairway, so the stand keeper isn't plunged into darkness when he shuts the cupola door at the end of the day. The door (in the southern wall of the cupola) leads out onto the viewing platform. The remaining three cupola walls are windowless and face north, south east and south west.
Wentworth, South Yorkshire
Wentworth is a village and civil parish in the Metropolitan Borough of Rotherham in South Yorkshire, England. It has a population of 1,223.- History :...
, South Yorkshire
South Yorkshire
South Yorkshire is a metropolitan county in the Yorkshire and the Humber region of England. It has a population of 1.29 million. It consists of four metropolitan boroughs: Barnsley, Doncaster, Rotherham, and City of Sheffield...
in northern England
England
England is a country that is part of the United Kingdom. It shares land borders with Scotland to the north and Wales to the west; the Irish Sea is to the north west, the Celtic Sea to the south west, with the North Sea to the east and the English Channel to the south separating it from continental...
. It was designed by Henry Flitcroft
Henry Flitcroft
Henry Flitcroft was a major English architect in the second generation of Palladianism. He came from a simple background: his father was a labourer in the gardens at Hampton Court and he began as a joiner by trade. Working as a carpenter at Burlington House, he fell from a scaffold and broke his leg...
for the Whig aristocrat Thomas Watson-Wentworth, Earl of Malton
Thomas Watson-Wentworth, 1st Marquess of Rockingham
Thomas Watson-Wentworth, 1st Marquess of Rockingham, KB, PC was a British peer and Whig politician.Watson-Wentworth was the only son and heir of Hon...
(later the 1st Marquess of Rockingham
Marquess of Rockingham
Marquess of Rockingham was a title in the Peerage of Great Britain. It was created in 1746 for Thomas Watson-Wentworth, 1st Earl of Malton. The Watson family descended from Lewis Watson, Member of Parliament for Lincoln. He was created a Baronet, of Rockingham Castle in the County of Northampton,...
) to commemorate the quashing of the 1745 Jacobite rebellion, and lies close to his country seat Wentworth Woodhouse
Wentworth Woodhouse
Wentworth Woodhouse is a Grade I listed country house near the village of Wentworth, in the vicinity of Rotherham, South Yorkshire, England. "One of the great Whig political palaces", its East Front, long, is the longest country house façade in Europe. The house includes 365 rooms and covers an...
. It is approximately 157m above sea level, and from the top there are magnificent, long distance views on a clear day. It is open to the public 2–5 p.m. on Sundays and bank holiday Mondays from the Spring bank holiday weekend until the last Sunday in September. Hoober Stand is one of several follies
Folly
In architecture, a folly is a building constructed primarily for decoration, but either suggesting by its appearance some other purpose, or merely so extravagant that it transcends the normal range of garden ornaments or other class of building to which it belongs...
in and around Wentworth Woodhouse park. The others include Needle's Eye and Keppels Column
Keppels Column
Keppel's Column is a tower between Wentworth and Kimberworth in Rotherham, South Yorkshire, England.The column was built in the late 18th century to commemorate the acquittal of the court-martialled Admiral Augustus Keppel after the Battle of Ushant. It visibly bulges due to an entasis correction,...
.
History
Thomas Watson-Wentworth (the Earl of Malton and Lord Lieutenant of the West Riding of YorkshireWest Riding of Yorkshire
The West Riding of Yorkshire is one of the three historic subdivisions of Yorkshire, England. From 1889 to 1974 the administrative county, County of York, West Riding , was based closely on the historic boundaries...
) fought for the British Government against the 1745 Jacobite rising
Jacobite rising
The Jacobite Risings were a series of uprisings, rebellions, and wars in Great Britain and Ireland occurring between 1688 and 1746. The uprisings were aimed at returning James VII of Scotland and II of England, and later his descendants of the House of Stuart, to the throne after he was deposed by...
. When the rebellion was crushed, King George II
George II of Great Britain
George II was King of Great Britain and Ireland, Duke of Brunswick-Lüneburg and Archtreasurer and Prince-elector of the Holy Roman Empire from 11 June 1727 until his death.George was the last British monarch born outside Great Britain. He was born and brought up in Northern Germany...
elevated the Earl to the 1st Marquess of Rockingham (the title Earl of Malton passed to his only surviving son). Watson-Wentworth commissioned architect Henry Flitcroft to design a commemorative monument.
Construction lasted from 1746 to 1748, and cost £3,000. The inscription above the doorway reads:
"This pyramidall building was erected by his Majestys most dutiful subject Thomas Marquess of Rockingham in grateful respect to the preserver of our religious laws and libertys King George the Second who, by the blessing of God having subdued a most unnatural rebellion in Britain anno 1746 maintains the balance of power and settles a just and honourable peace in Europe 1748."
Location

Structure
The base is an equilateral triangle in section. The three walls are perpendicular to the ground for 4.5 metres (14.8 ft) then taper inwards to a hexagonal cupola surrounded by a triangular viewing platform reached by an internal stairway. It is believed that the three walls under the cupola represented England (including Wales), Scotland and Ireland all under one crown. The outside of the building has hardly any ornamentation ; the inside is more decorative.The stairway is lit by five stairway windows and two cupola windows, and (when the doors are open) by the top and bottom doorways.
Walls
The wall with the entrance door faces south. The solid wooden door has an inscription above the archway (details above). The brickwork on this wall has been extensively repaired in recent years, as shown in the photograph. This wall has the second and fifth stairway windows (when ascending).On the north west wall the vast majority of the brickwork is original. This wall is usually in shadow because the nearby woodland blocks the evening sun. This wall has the third stairway window, exactly halfway up the stairway. The stand's lightning conductor runs down this wall.
The north east wall has the first and fourth stairway windows.
Cupola
At the top of the stand is the hexagonal cupolaCupola
In architecture, a cupola is a small, most-often dome-like, structure on top of a building. Often used to provide a lookout or to admit light and air, it usually crowns a larger roof or dome....
with a domed roof. It is surrounded by a triangular iron-railed viewing platform. Three of the cupola walls (the ones containing the cupola's door and windows) are parallel to the tower walls.
The north west and north east cupola walls have windows which light the top of the stairway, so the stand keeper isn't plunged into darkness when he shuts the cupola door at the end of the day. The door (in the southern wall of the cupola) leads out onto the viewing platform. The remaining three cupola walls are windowless and face north, south east and south west.

