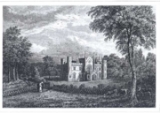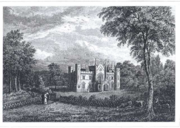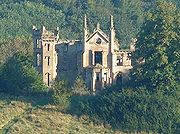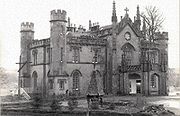
Cambusnethan House
Encyclopedia

North Lanarkshire
North Lanarkshire is one of 32 council areas in Scotland. It borders onto the northeast of the City of Glasgow and contains much of Glasgow's suburbs and commuter towns and villages. It also borders Stirling, Falkirk, East Dunbartonshire, West Lothian and South Lanarkshire...
, Scotland
Scotland
Scotland is a country that is part of the United Kingdom. Occupying the northern third of the island of Great Britain, it shares a border with England to the south and is bounded by the North Sea to the east, the Atlantic Ocean to the north and west, and the North Channel and Irish Sea to the...
, was designed by James Gillespie Graham
James Gillespie Graham
James Gillespie Graham was a Scottish architect, born in Dunblane. He is most notable for his work in the Scottish baronial style, as at Ayton Castle, and he worked in the Gothic Revival style, in which he was heavily influenced by the work of Augustus Pugin...
and completed in 1820. It is generally regarded as being the best remaining example of a Graham-built country house in the quasi-ecclesiastical style of the Gothic revival. It was used as a hotel and restaurant and "mediaeval banqueting hall", the last use being tenuously linked with William Finnemund, the 12th century, Laird
Laird
A Laird is a member of the gentry and is a heritable title in Scotland. In the non-peerage table of precedence, a Laird ranks below a Baron and above an Esquire.-Etymology:...
of Cambusnethan
Cambusnethan
Cambusnethan is a large suburb on the eastern edge of Wishaw, North Lanarkshire in Scotland. It is approximately 1.5 miles long, straddling both sides of the A722 on a hill overlooking Wishaw.-Transport:...
.
There was originally a Norman tower house near the site of the present building, and this was replaced by a manor house
Manor house
A manor house is a country house that historically formed the administrative centre of a manor, the lowest unit of territorial organisation in the feudal system in Europe. The term is applied to country houses that belonged to the gentry and other grand stately homes...
during the 17th century. The manor house burned down in 1810, and the present house was commissioned and built in 1820.

Castlehill
Castlehill is a townland and village near the west coast of Lough Conn in County Mayo, Ireland. Historically it was called Keerhannaun or Keerhanaun, which are anglicisations of its Irish name.-See also:* List of towns and villages in Ireland...
and their family crest was carved above the main entrance and etched in every balustrade of the main staircase inside. The crest represents a casket, heart and lock and derives from the tradition that the ancestors of this family carried Robert the Bruce's heart back from the holy land
Holy Land
The Holy Land is a term which in Judaism refers to the Kingdom of Israel as defined in the Tanakh. For Jews, the Land's identifiction of being Holy is defined in Judaism by its differentiation from other lands by virtue of the practice of Judaism often possible only in the Land of Israel...
. The site was also the birthplace of John Gibson Lockhart
John Gibson Lockhart
John Gibson Lockhart , was a Scottish writer and editor. He is best known as the author of the definitive "Life" of Sir Walter Scott...
, Sir Walter Scott
Walter Scott
Sir Walter Scott, 1st Baronet was a Scottish historical novelist, playwright, and poet, popular throughout much of the world during his time....
's biographer and later son in law.
There are few remaining examples of early 19th-century Gothic
Gothic Revival architecture
The Gothic Revival is an architectural movement that began in the 1740s in England...
mansions remaining in Scotland as many were demolished in the late 1950s and 1960s. Cambusnethan House is a notable building in its own right as a good example of the Gothic style, and also because so few buildings of this type still remain.

Turret
In architecture, a turret is a small tower that projects vertically from the wall of a building such as a medieval castle. Turrets were used to provide a projecting defensive position allowing covering fire to the adjacent wall in the days of military fortification...
s at each corner, a three-storey bow in the west elevation and a massive square porch. Characteristically, the house was very ornately decorated with a variety of architectural details; castellated roof lines, scrolled pinnacles, narrow pointed windows and drip moulds, and various cornices, besides carved motifs and decorated chimneys. Some of the ornate pinnacles have been removed in the interest of safety, and there had been at a recent extension to the lower ground floor across a sunken passage across the house with a roof flush with ground level.
Currently a ruin
Hotel use folded in 1984, and the building has fallen prey to vandalism, fire and seriously checks that it is now in a deplorable condition. The building is listed on the Scottish Civic TrustScottish Civic Trust
The Scottish Civic Trust is a registered charity. Founded in 1967, and based in the Category A listed Tobacco Merchants House in Glasgow, the Trust aims to provide "leadership and focus in the protection, enhancement and development of Scotland's built environment"...
buildings at risk register.

