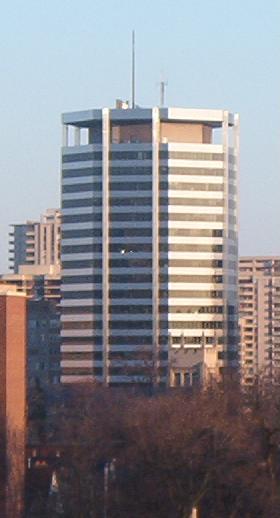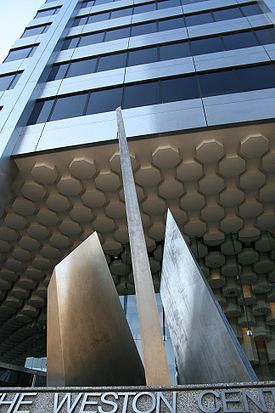
Wittington Tower (Toronto)
Encyclopedia

Architect
An architect is a person trained in the planning, design and oversight of the construction of buildings. To practice architecture means to offer or render services in connection with the design and construction of a building, or group of buildings and the space within the site surrounding the...
Leslie Rebanks, the Wittington Tower is a 20-storey octagonal tower located at 22 St. Clair Avenue East
St. Clair Avenue
St. Clair Avenue is a major east-west street in Toronto, Ontario, Canada. It was laid out in the late 18th century by the British as a concession road , north of Bloor Street and north of Queen Street....
. It was completed in 1975 and its design received international acclaim and won several design awards. Part of the Weston Centre, the top two floors are occupied by the headquarters of George Weston Ltd., owner of the Loblaws
Loblaws
Loblaws is a supermarket chain with over 70 stores in Canada, headquartered in Brampton, with stores across Ontario and Quebec. Loblaws is a division of Loblaw Companies Limited, Canada's largest food distributor...
chain. George Weston Ltd. occupies five full floors in the building. Wittington Properties occupies the majority of the fourth floor. Loblaw Co. Ltd is no longer located in the building.
Structure
The horizontal members, called spandrelSpandrel
A spandrel, less often spandril or splaundrel, is the space between two arches or between an arch and a rectangular enclosure....
s and separated by windows of tinted glass, are made of stainless steel
Stainless steel
In metallurgy, stainless steel, also known as inox steel or inox from French "inoxydable", is defined as a steel alloy with a minimum of 10.5 or 11% chromium content by mass....
, while the vertical members, mullions, are of aluminum. Because of the different light-reflecting qualities of the two materials, this creates an interesting dichromatic contrast under different daytime lighting conditions.
Reflecting the overall shape of the building, the lobby features a metal ceiling with eight-sided truncated metal 'stalactite
Stalactite
A stalactite , "to drip", and meaning "that which drips") is a type of speleothem that hangs from the ceiling of limestone caves. It is a type of dripstone...
s.' This is accompanied by a floor-to-ceiling metallic sculpted mural. The reception (security) desk is a solid 5-ton slab of granite
Granite
Granite is a common and widely occurring type of intrusive, felsic, igneous rock. Granite usually has a medium- to coarse-grained texture. Occasionally some individual crystals are larger than the groundmass, in which case the texture is known as porphyritic. A granitic rock with a porphyritic...
. The lobby design won for Rebanks an honourable mention, in 1976, from the American Institute of Business Designers.
On May 7, 1982, a stainless steel sculpture called 'Sails,' by Gordon Smith, was erected below the tower.


