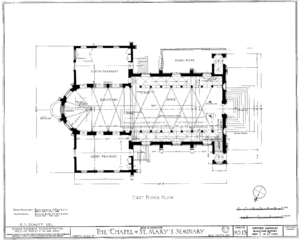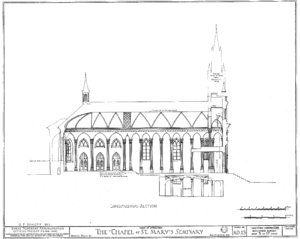
St. Mary's Seminary Chapel
Encyclopedia
St. Mary's Seminary Chapel, located at 600 North Paca Street
in Baltimore, Maryland, is the oldest Neo-Gothic style
church in the United States. It was built from 1806 through 1808 by French architect Maximilian Godefroy
for the Sulpician
priests of St. Mary's Seminary
. Godefroy claimed that his design was the first Gothic
building in America.
St. Mary's Seminary (now St. Mary's Seminary and University
), founded in 1791, is the oldest Catholic seminary in the United States. Godefroy also designed the First Unitarian Church
in Baltimore. It is located adjacent to the Mother Seton House
.

es rises above the main roof, the result of economy measures that lowered the roof below the level of the intended rose window
.A tower, statuary and stained glass in the front windows were also cut. The round arched windows are set in rectangular openings. The brick were originally made for Benjamin Henry Latrobe's Basilica of the Assumption
, but it was built of stone. The bricks were then purchased for this project for $3,000.00, contributed by Charles Carroll of Carrollton
. A stucco cornice lines the sides of the chapel. The interior comprises a wide nave
flanked by narrow side aisles. Nine aisle column bays frame three sets of stained glass windows on each side. A sanctuary is set 18 inch (0.4572 m) higher than the nave, flanked by transept
s on either side and ending in a small semicircular apse
. A balcony extends three bays inward from the entry over the nave. The nave ceiling is plaster, simulating a shallow rib-vault. A crypt
underlies the church.
 During the 1830s and 40s the chapel gained a tower with a spire and interior decoration by Robert Cary Long. However, Long's tower became unstable and was removed in 1916. Some of Godefroy's wood and plaster work was removed at this time. A 1967 renovation sought to restore the chapel to Godefroy's intentions.
During the 1830s and 40s the chapel gained a tower with a spire and interior decoration by Robert Cary Long. However, Long's tower became unstable and was removed in 1916. Some of Godefroy's wood and plaster work was removed at this time. A 1967 renovation sought to restore the chapel to Godefroy's intentions.
The chapel's basement was used for services by black Catholic refugees from San Domingo. Lessons for African-American children were also provided there by the Oblate Sisters of Providence
.
The chapel was designated a National Historic Landmark
on November 11, 1971.
Baltimore-Washington Parkway
The Baltimore–Washington Parkway is a highway in the U.S. state of Maryland, running southwest from Baltimore to Washington, D.C. The road begins at an interchange with U.S. Route 50 and Maryland Route 201 near Cheverly in Prince George's County at the D.C...
in Baltimore, Maryland, is the oldest Neo-Gothic style
Gothic Revival architecture
The Gothic Revival is an architectural movement that began in the 1740s in England...
church in the United States. It was built from 1806 through 1808 by French architect Maximilian Godefroy
Maximilian Godefroy
Maximilian Godefroy was an architect born about 1770 in France. During the French Revolution he fought on the Royalist side, was imprisoned in the fortress of Bellegarde, then released about 1805 and allowed to come to the United States. He later relocated to Baltimore, Maryland, where became an...
for the Sulpician
Society of Saint-Sulpice
The Society of Saint-Sulpice is a Catholic Society of Apostolic Life named for Eglise Saint-Sulpice, Paris, in turn named for St. Sulpitius the Pious. Typically, priests become members of the Society of St. Sulpice only after ordination and some years of pastoral work. Uniquely, Sulpicians retain...
priests of St. Mary's Seminary
St. Mary's Seminary and University
St. Mary's Seminary and University is a Roman Catholic seminary in Baltimore, Maryland; it was the first seminary founded in the United States of America.-History:...
. Godefroy claimed that his design was the first Gothic
Gothic architecture
Gothic architecture is a style of architecture that flourished during the high and late medieval period. It evolved from Romanesque architecture and was succeeded by Renaissance architecture....
building in America.
St. Mary's Seminary (now St. Mary's Seminary and University
St. Mary's Seminary and University
St. Mary's Seminary and University is a Roman Catholic seminary in Baltimore, Maryland; it was the first seminary founded in the United States of America.-History:...
), founded in 1791, is the oldest Catholic seminary in the United States. Godefroy also designed the First Unitarian Church
First Unitarian Church (Baltimore, Maryland)
The First Unitarian Church in Baltimore, Maryland was the first building erected for Unitarians in the United States. Completed in 1818, the church is a domed cube with a stucco exterior. The church, originally called the First Independent Church of Baltimore, is the oldest building continuously...
in Baltimore. It is located adjacent to the Mother Seton House
Mother Seton House
Mother Seton House is a historic home located on the grounds of St. Mary’s Seminary at Baltimore, Maryland, United States. It is a -story red brick house that is similar to other small homes built in the early 19th century for the predominantly French community nearby...
.

Description
The small, brick chapel, measuring approximately 90 feet (27.4 m) long by 70 feet (21.3 m) wide, is one and a half stories high, set on a high basement. A false front braced by small flying buttressFlying buttress
A flying buttress is a specific form of buttressing most strongly associated with Gothic church architecture. The purpose of any buttress is to resist the lateral forces pushing a wall outwards by redirecting them to the ground...
es rises above the main roof, the result of economy measures that lowered the roof below the level of the intended rose window
Rose window
A Rose window is often used as a generic term applied to a circular window, but is especially used for those found in churches of the Gothic architectural style and being divided into segments by stone mullions and tracery...
.A tower, statuary and stained glass in the front windows were also cut. The round arched windows are set in rectangular openings. The brick were originally made for Benjamin Henry Latrobe's Basilica of the Assumption
Basilica of the National Shrine of the Assumption of the Blessed Virgin Mary
The Basilica of the National Shrine of the Assumption of the Blessed Virgin Mary, also called the Baltimore Basilica, was the first Roman Catholic cathedral built in the United States, and was the first major religious building constructed in the nation after the adoption of the U.S. Constitution...
, but it was built of stone. The bricks were then purchased for this project for $3,000.00, contributed by Charles Carroll of Carrollton
Charles Carroll of Carrollton
Charles Carroll of Carrollton was a wealthy Maryland planter and an early advocate of independence from Great Britain. He served as a delegate to the Continental Congress and later as United States Senator for Maryland...
. A stucco cornice lines the sides of the chapel. The interior comprises a wide nave
Nave
In Romanesque and Gothic Christian abbey, cathedral basilica and church architecture, the nave is the central approach to the high altar, the main body of the church. "Nave" was probably suggested by the keel shape of its vaulting...
flanked by narrow side aisles. Nine aisle column bays frame three sets of stained glass windows on each side. A sanctuary is set 18 inch (0.4572 m) higher than the nave, flanked by transept
Transept
For the periodical go to The Transept.A transept is a transverse section, of any building, which lies across the main body of the building. In Christian churches, a transept is an area set crosswise to the nave in a cruciform building in Romanesque and Gothic Christian church architecture...
s on either side and ending in a small semicircular apse
Apse
In architecture, the apse is a semicircular recess covered with a hemispherical vault or semi-dome...
. A balcony extends three bays inward from the entry over the nave. The nave ceiling is plaster, simulating a shallow rib-vault. A crypt
Crypt
In architecture, a crypt is a stone chamber or vault beneath the floor of a burial vault possibly containing sarcophagi, coffins or relics....
underlies the church.

The chapel's basement was used for services by black Catholic refugees from San Domingo. Lessons for African-American children were also provided there by the Oblate Sisters of Providence
Oblate Sisters of Providence
The Oblate Sisters of Providence is a Roman Catholic women religious order, founded by Mother Mary Lange, OSP]], and Rev. James Nicholas Joubert, SS in 1829 in Baltimore, Maryland for the education of girls of color. It has the distinction of being the first Roman Catholic religious order began for...
.
The chapel was designated a National Historic Landmark
National Historic Landmark
A National Historic Landmark is a building, site, structure, object, or district, that is officially recognized by the United States government for its historical significance...
on November 11, 1971.
See also
- St. Thomas Roman Catholic Church and Howard-Flaget HouseSt. Thomas Roman Catholic Church and Howard-Flaget HouseSt. Thomas Roman Catholic Church and Howard-Flaget House is a historic Roman Catholic church and home located at Bardstown, Nelson County, Kentucky. The church is a brick, cross-shaped plan with a round apse. It was designed by Baltimore architect Maximilian Godefroy and built 1813-1816. It...
, a very similar Sulpician church in KentuckyKentuckyThe Commonwealth of Kentucky is a state located in the East Central United States of America. As classified by the United States Census Bureau, Kentucky is a Southern state, more specifically in the East South Central region. Kentucky is one of four U.S. states constituted as a commonwealth...
, also designed by Godefroy
External links
- St. Mary's Seminary Chapel, Baltimore City, including photo in 1974, at Maryland Historical Trust
- St. Mary's Seminary Chapel, North Paca Street & Druid Hill Avenue, Baltimore, Independent City, MD: 25 photos, 17 drawings, 10 data pages, at Historic American Building Survey
- Saint Mary's Seminary Chapel, National Park Service, Baltimore:A National Register of Historic Places Travel Itinerary

