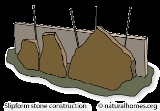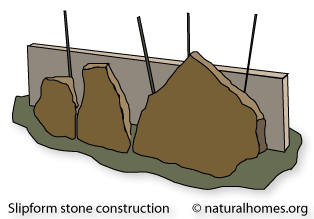
Slipform stone
Encyclopedia
Slipform stone masonry is a method for making a reinforced concrete
wall with stone facing in which stones and mortar are built up in courses within reusable slipforms. It is a cross between traditional mortared stone wall
and a veneered stone wall. Short forms, up to 60 cm high, are placed on both sides of the wall to serve as a guide for the stone work. The stones are placed inside the forms with the good faces against the form work. Concrete
is poured in behind the rocks. Rebar
is added for strength, to make a wall that is approximately half reinforced concrete and half stonework. The wall can be faced with stone on one side or both sides. After the concrete sets enough to hold the wall together, the forms are “slipped’ up to pour the next level. With slipforms it is easy for a novice to build free-standing stone walls.

in 1920. Flagg built a vertical framework as tall as the wall, then inserted 2x6 or 2x8 planks as forms to guide the stonework. When the masonry work reached the top of a plank, Flagg inserted another one, adding more planks until he reached the top of the wall. Helen and Scott Nearing
modified the technique in Vermont in the 1930s, using slipforms that were slipped up the wall.
Reinforced concrete
Reinforced concrete is concrete in which reinforcement bars , reinforcement grids, plates or fibers have been incorporated to strengthen the concrete in tension. It was invented by French gardener Joseph Monier in 1849 and patented in 1867. The term Ferro Concrete refers only to concrete that is...
wall with stone facing in which stones and mortar are built up in courses within reusable slipforms. It is a cross between traditional mortared stone wall
Stone wall
Stone walls are a kind of masonry construction which have been made for thousands of years. First they were constructed by farmers and primitive people by piling loose field stones in what is called a dry stone wall, then later with the use of mortar and plaster especially in the construction of...
and a veneered stone wall. Short forms, up to 60 cm high, are placed on both sides of the wall to serve as a guide for the stone work. The stones are placed inside the forms with the good faces against the form work. Concrete
Concrete
Concrete is a composite construction material, composed of cement and other cementitious materials such as fly ash and slag cement, aggregate , water and chemical admixtures.The word concrete comes from the Latin word...
is poured in behind the rocks. Rebar
Rebar
A rebar , also known as reinforcing steel, reinforcement steel, rerod, or a deformed bar, is a common steel bar, and is commonly used as a tensioning device in reinforced concrete and reinforced masonry structures holding the concrete in compression...
is added for strength, to make a wall that is approximately half reinforced concrete and half stonework. The wall can be faced with stone on one side or both sides. After the concrete sets enough to hold the wall together, the forms are “slipped’ up to pour the next level. With slipforms it is easy for a novice to build free-standing stone walls.

History
Slipform stone masonry was developed by New York architect Ernest FlaggErnest Flagg
Ernest Flagg was a noted American architect in the Beaux-Arts style. He was also an advocate for urban reform and architecture's social responsibility.-Biography:...
in 1920. Flagg built a vertical framework as tall as the wall, then inserted 2x6 or 2x8 planks as forms to guide the stonework. When the masonry work reached the top of a plank, Flagg inserted another one, adding more planks until he reached the top of the wall. Helen and Scott Nearing
Helen and Scott Nearing
Helen Knothe Nearing and Scott Nearing were well-known American back-to-the-landers who wrote extensively about their experience living what they termed "the good life".- Philosophy :...
modified the technique in Vermont in the 1930s, using slipforms that were slipped up the wall.

