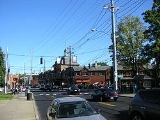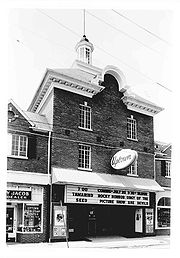
Schuster Building
Encyclopedia
The Schuster Building is a mixed-use structure at the intersection of Bardstown Road and Eastern Parkway in the Highlands
area of Louisville, Kentucky
. Added to the National Register of Historic Places
in 1980 as a “significant example” of Colonial Revival architecture as applied to commercial buildings, the Schuster building is one of Louisville’s most prominent examples of that style.
The Colonial Revival style was part of an emerging trend in American design at the time the building was completed in 1927, and was later popularized by the restoration of Colonial Williamsburg
.
In the years following the completion of the Schuster Building, several prominent structures in the same style were built in Louisville, such as the University of Louisville
Administration Building in 1929, and Norton and Mullins halls of the Southern Baptist Theological Seminary in 1930.
’s clubhouse.
Built in 1927, the 35000 square feet (3,251.6 m²) Schuster Building was the largest of several mixed-use buildings that were built in the pre-World War II
era along Bardstown Road, the commercial corridor of what was then Louisville’s wealthiest suburban area, the Highlands.
The building originally housed shops, professional offices, apartments and the 14000 square feet (1,300.6 m²) Uptown Theater. The 1,100 seat Uptown was equipped for both live theater and film, with a full stage, orchestra pit and organ.
 The building changed little into the 1980s. As shops came and went, there were essentially no alterations to the upper floors and only minor ones to the ground floor. The Uptown Theater remained as the anchor of the building, but attendance tapered off over the years, and by the 1980s closure was inevitable. When the Uptown closed in 1989, it had survived longer than any other neighborhood theater in Louisville except the Vogue.
The building changed little into the 1980s. As shops came and went, there were essentially no alterations to the upper floors and only minor ones to the ground floor. The Uptown Theater remained as the anchor of the building, but attendance tapered off over the years, and by the 1980s closure was inevitable. When the Uptown closed in 1989, it had survived longer than any other neighborhood theater in Louisville except the Vogue.
In the late 1980s and early 1990s, Highlands residents formed an organization to raise awareness and attempt to renovate and reopen the Uptown (at one point as a film museum named after Kentucky native D.W. Griffith), but were unable to raise the $1 million needed for the project.
The planned renovation of the building, which involved demolishing the theater to create a parking lot, was stalled by a slow economy in the early 1990s. While the building was in limbo, several alternate uses were proposed, such as turning it into a public library branch, dance hall or a modern 8-screen cineplex. This uncertainty alarmed neighbors, and led to the building being listed in 1992 as one of the 10 “most-endangered” buildings in Louisville.
The cineplex plan gained the most support, both from developers and local politicians, and for a while seemed to be in the serious planning stages. However, many neighbors opposed it, citing concerns about security, traffic and parking, and developers eventually dropped the cinema plan. Several years later, a modern multi-screen cinema opened a few blocks away, in the form of Baxter Avenue Theatres at Mid-City Mall
.
In 1994, the Uptown Theater was demolished, clearing a large space behind the building where a parking lot was built, and the property was revived when a restaurant and other businesses moved in. Apartments were removed from the second and third floors and converted to office space.
Although the Uptown Theater has been demolished, the exterior of the building remains largely unmodified. The theater’s lobby is now a restaurant dining room, but the old ticket window can still be recognized as part of the storefront.
The Highlands (Louisville)
The Highlands is an area of Louisville, Kentucky which contains a high density of nightclubs, eclectic businesses, and many upscale and fast food restaurants. It is centered along a three-mile stretch of Bardstown Road and Baxter Avenue and is so named because it sits atop a ridge between the...
area of Louisville, Kentucky
Louisville, Kentucky
Louisville is the largest city in the U.S. state of Kentucky, and the county seat of Jefferson County. Since 2003, the city's borders have been coterminous with those of the county because of a city-county merger. The city's population at the 2010 census was 741,096...
. Added to the National Register of Historic Places
National Register of Historic Places
The National Register of Historic Places is the United States government's official list of districts, sites, buildings, structures, and objects deemed worthy of preservation...
in 1980 as a “significant example” of Colonial Revival architecture as applied to commercial buildings, the Schuster building is one of Louisville’s most prominent examples of that style.
The Colonial Revival style was part of an emerging trend in American design at the time the building was completed in 1927, and was later popularized by the restoration of Colonial Williamsburg
Colonial Williamsburg
Colonial Williamsburg is the private foundation representing the historic district of the city of Williamsburg, Virginia, USA. The district includes buildings dating from 1699 to 1780 which made colonial Virginia's capital. The capital straddled the boundary of the original shires of Virginia —...
.
In the years following the completion of the Schuster Building, several prominent structures in the same style were built in Louisville, such as the University of Louisville
University of Louisville
The University of Louisville is a public university in Louisville, Kentucky. When founded in 1798, it was the first city-owned public university in the United States and one of the first universities chartered west of the Allegheny Mountains. The university is mandated by the Kentucky General...
Administration Building in 1929, and Norton and Mullins halls of the Southern Baptist Theological Seminary in 1930.
History
The Schuster Building was designed by the Louisville firm of Nevin, Wischmeyer & Morgan, which also designed the Pendennis ClubPendennis Club
The Pendennis Club is a private club in Louisville, Kentucky. It was established in 1881 and modeled in part on English gentleman's clubs. It took its name from William Makepeace Thackeray's novel Pendennis . The first clubhouse, acquired in 1883, was a former Belknap family mansion. Soon after...
’s clubhouse.
Built in 1927, the 35000 square feet (3,251.6 m²) Schuster Building was the largest of several mixed-use buildings that were built in the pre-World War II
World War II
World War II, or the Second World War , was a global conflict lasting from 1939 to 1945, involving most of the world's nations—including all of the great powers—eventually forming two opposing military alliances: the Allies and the Axis...
era along Bardstown Road, the commercial corridor of what was then Louisville’s wealthiest suburban area, the Highlands.
The building originally housed shops, professional offices, apartments and the 14000 square feet (1,300.6 m²) Uptown Theater. The 1,100 seat Uptown was equipped for both live theater and film, with a full stage, orchestra pit and organ.
Decline and renovation

In the late 1980s and early 1990s, Highlands residents formed an organization to raise awareness and attempt to renovate and reopen the Uptown (at one point as a film museum named after Kentucky native D.W. Griffith), but were unable to raise the $1 million needed for the project.
The planned renovation of the building, which involved demolishing the theater to create a parking lot, was stalled by a slow economy in the early 1990s. While the building was in limbo, several alternate uses were proposed, such as turning it into a public library branch, dance hall or a modern 8-screen cineplex. This uncertainty alarmed neighbors, and led to the building being listed in 1992 as one of the 10 “most-endangered” buildings in Louisville.
The cineplex plan gained the most support, both from developers and local politicians, and for a while seemed to be in the serious planning stages. However, many neighbors opposed it, citing concerns about security, traffic and parking, and developers eventually dropped the cinema plan. Several years later, a modern multi-screen cinema opened a few blocks away, in the form of Baxter Avenue Theatres at Mid-City Mall
Mid-City Mall
Mid City Mall is a shopping mall in Louisville, Kentucky's Highlands area. While called a mall, and containing an enclosed shopping area, it has features atypical of suburban American malls, such as a comedy club, bar, grocery store and public library...
.
In 1994, the Uptown Theater was demolished, clearing a large space behind the building where a parking lot was built, and the property was revived when a restaurant and other businesses moved in. Apartments were removed from the second and third floors and converted to office space.
Although the Uptown Theater has been demolished, the exterior of the building remains largely unmodified. The theater’s lobby is now a restaurant dining room, but the old ticket window can still be recognized as part of the storefront.

