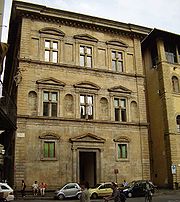
Palazzo Bartolini Salimbeni
Encyclopedia

Florence
Florence is the capital city of the Italian region of Tuscany and of the province of Florence. It is the most populous city in Tuscany, with approximately 370,000 inhabitants, expanding to over 1.5 million in the metropolitan area....
, central Italy
Italy
Italy , officially the Italian Republic languages]] under the European Charter for Regional or Minority Languages. In each of these, Italy's official name is as follows:;;;;;;;;), is a unitary parliamentary republic in South-Central Europe. To the north it borders France, Switzerland, Austria and...
.
History
The palace is situated where once were the residence of the Soldanieri and later Dati families, who were bought by Bartolomeo Bartolini-Salimbeni.The current edifice was built by Baccio d'Agnolo
Baccio D'Agnolo
Baccio D'Agnolo , born Bartolomeo Baglioni, was an Italian woodcarver, sculptor and architect from Florence."Baccio"'is an abbreviation of Bartolomeo, and "d'Agnolo" refers to Angelo, his father's name...
between 27 February 1520 and May 1523, as testified b ya diary held by Bartolini. The architect was paid two florins per month.
The Bartolini-Salimbeni lived in the palace until the early 19th century. In 1839 it became the Hotel du Nord, where figures such as the American writer Herman Melville
Herman Melville
Herman Melville was an American novelist, short story writer, essayist, and poet. He is best known for his novel Moby-Dick and the posthumous novella Billy Budd....
soujourned. In 1863 it was acquired by the Pio di Savoia princes and split between different owners.
The palace was restored in 1961 and it is now a private property.
Description
Palazzo Bartolini Salimbeni is the first palace in Florence built according to the "Roman" Renaissance style: new details for the city included the portal with columns at the sides, the use of pilasterPilaster
A pilaster is a slightly-projecting column built into or applied to the face of a wall. Most commonly flattened or rectangular in form, pilasters can also take a half-round form or the shape of any type of column, including tortile....
s, the square windows with a triangular pediment
Pediment
A pediment is a classical architectural element consisting of the triangular section found above the horizontal structure , typically supported by columns. The gable end of the pediment is surrounded by the cornice moulding...
and the corners with rustication
Rustication (architecture)
thumb|upright|Two different styles of rustication in the [[Palazzo Medici-Riccardi]] in [[Florence]].In classical architecture rustication is an architectural feature that contrasts in texture with the smoothly finished, squared block masonry surfaces called ashlar...
.
The new style, according to the Renaissance art historian Giorgio Vasari
Giorgio Vasari
Giorgio Vasari was an Italian painter, writer, historian, and architect, who is famous today for his biographies of Italian artists, considered the ideological foundation of art-historical writing.-Biography:...
, caused much criticism to Baccio d'Agnolo, leading him to add the Latin inscription Carpere promptius quam imitari ("Criticizing is easier than imitating"). The windows have another inscription, in Italian, saying Per non dormire ("In order not to sleep"), the motto of the Salimbeni family. It is a reference to its members' habit to postpone sleeping to affairs. This is also recalled by Bartolini-Salimbeni coat of arms in the frieze at the first floor, featuring three papaver
Papaver
Papaver is a genus of 70-100 species of frost-tolerant annuals, biennials, and perennials native to temperate and cold regions of Eurasia, Africa and North America. It is the type genus of the poppy family, Papaveraceae.-Description:...
s in another reference to sleep.
The palace has a central court with Classical
Ancient art
Arts of the ancient world refer to the many types of art that were in the cultures of ancient societies, such as those of ancient China, India, Mesopotamia, Persia, Egypt, Greece and Rome.-Egypt:...
influences. It has a portico on three sides, with columns and round arches. The ground and first floors have grotesque
Grotesque
The word grotesque comes from the same Latin root as "Grotto", meaning a small cave or hollow. The original meaning was restricted to an extravagant style of Ancient Roman decorative art rediscovered and then copied in Rome at the end of the 15th century...
monochrome decorations. The first floor has a loggia
Loggia
Loggia is the name given to an architectural feature, originally of Minoan design. They are often a gallery or corridor at ground level, sometimes higher, on the facade of a building and open to the air on one side, where it is supported by columns or pierced openings in the wall...
with a coffer
Coffer
A coffer in architecture, is a sunken panel in the shape of a square, rectangle, or octagon in a ceiling, soffit or vault...
ed ceiling. This is surmounted by another smaller loggia on a raised position.

