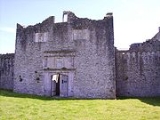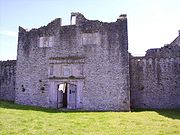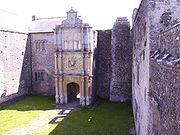
Old Beaupre Castle
Encyclopedia
Old Beaupre Castle is a ruined
medieval fortified manor house
located in the community of Llanfair, outside Cowbridge
in Wales
presently under the care of Cadw
. It is known in historic documents under the names Beawpire, Bewerpere, Bewpyr and Y Bewpur.

 Although called Old Beupre Castle the structure is seen as a fortified manor house. The original house was an L-shaped building, now located within the inner courtyard, built circa 1300 and from this period until the 18th century it was owned by the Basset family. During the 16th century intensive remodeling was undertaken, started by Sir Rice Mansel
Although called Old Beupre Castle the structure is seen as a fortified manor house. The original house was an L-shaped building, now located within the inner courtyard, built circa 1300 and from this period until the 18th century it was owned by the Basset family. During the 16th century intensive remodeling was undertaken, started by Sir Rice Mansel
, continued by William Basset and completed by William's son, Richard. This additional work added the impressive outer gatehouse
, completed in 1586 and a storyed Renaissance porch, completed 1600, along with the buildings around the middle court.
Beaupre Castle has few outwardly looking windows and appears like a series of fortified barns. The main entrance is via the gatehouse reached via a low walled outer courtyard. The gatehouse is a three storyed structure surrounded by a curtain wall
. The inner porch stands out from the rest of the courtyard with smooth ashlar
stonework in comparison to the rough local stonework surrounding it. The porch, designed by Richard Twrch, consists of varying architectural styles including a Tudor arch
, strapwork
decoration and three tiers of flanked columns. The columns rise in ascending order from Doric
to Ionic
to Corinthian
and the second tier bears the Basset family heraldic set on panels.
After the 16th century alterations little work was carried out on Beaupre, and after the English Civil War
the Basset family fortunes went into decline and in the early 18th century the Basset inheritance eventually passed to the Jones family. The Jones family decided not to settle in Beaupre Castle and chose to use the mansion of New Beaupre.
Ruins
Ruins are the remains of human-made architecture: structures that were once complete, as time went by, have fallen into a state of partial or complete disrepair, due to lack of maintenance or deliberate acts of destruction...
medieval fortified manor house
Manor house
A manor house is a country house that historically formed the administrative centre of a manor, the lowest unit of territorial organisation in the feudal system in Europe. The term is applied to country houses that belonged to the gentry and other grand stately homes...
located in the community of Llanfair, outside Cowbridge
Cowbridge
Cowbridge is a market town in the Vale of Glamorgan in Wales, approximately west of Cardiff. Cowbridge is twinned with Clisson in the Loire-Atlantique department in northwestern France.-Roman times:...
in Wales
Wales
Wales is a country that is part of the United Kingdom and the island of Great Britain, bordered by England to its east and the Atlantic Ocean and Irish Sea to its west. It has a population of three million, and a total area of 20,779 km²...
presently under the care of Cadw
Cadw
-Conservation and Protection:Many of Wales's great castles and other monuments, such as bishop's palaces, historic houses, and ruined abbeys, are now in Cadw's care. Cadw does not own them but is responsible for their upkeep and for making them accessible to the public...
. It is known in historic documents under the names Beawpire, Bewerpere, Bewpyr and Y Bewpur.


Rice Mansel
Sir Rhys Mansel , also Sir Rice Mansel, also Sir Rice Manxell, also Sir Rice Maunsell, Vice-Admiral, was High Sheriff of Glamorgan, a Commissioner of Peace and served as Chamberlain of Chester to King Henry VIII of England.Sir Rice owned estates at Penrice and Oxwich, and at the Dissolution of the...
, continued by William Basset and completed by William's son, Richard. This additional work added the impressive outer gatehouse
Gatehouse
A gatehouse, in architectural terminology, is a building enclosing or accompanying a gateway for a castle, manor house, fort, town or similar buildings of importance.-History:...
, completed in 1586 and a storyed Renaissance porch, completed 1600, along with the buildings around the middle court.
Beaupre Castle has few outwardly looking windows and appears like a series of fortified barns. The main entrance is via the gatehouse reached via a low walled outer courtyard. The gatehouse is a three storyed structure surrounded by a curtain wall
Curtain wall (fortification)
A curtain wall is a defensive wall between two bastions of a castle or fortress.In earlier designs of castle the curtain walls were often built to a considerable height and were fronted by a ditch or moat to make assault difficult....
. The inner porch stands out from the rest of the courtyard with smooth ashlar
Ashlar
Ashlar is prepared stone work of any type of stone. Masonry using such stones laid in parallel courses is known as ashlar masonry, whereas masonry using irregularly shaped stones is known as rubble masonry. Ashlar blocks are rectangular cuboid blocks that are masonry sculpted to have square edges...
stonework in comparison to the rough local stonework surrounding it. The porch, designed by Richard Twrch, consists of varying architectural styles including a Tudor arch
Tudor arch
A four-centred arch, also known as a depressed arch or Tudor arch, is a low, wide type of arch with a pointed apex. It is much wider than its height and gives the visual effect of having been flattened under pressure...
, strapwork
Strapwork
In the history of art and design, the term strapwork refers to a stylised representation in ornament of strips or bands of curling leather, parchment or metal cut into elaborate shapes, with piercings and often interwoven...
decoration and three tiers of flanked columns. The columns rise in ascending order from Doric
Doric order
The Doric order was one of the three orders or organizational systems of ancient Greek or classical architecture; the other two canonical orders were the Ionic and the Corinthian.-History:...
to Ionic
Ionic order
The Ionic order forms one of the three orders or organizational systems of classical architecture, the other two canonic orders being the Doric and the Corinthian...
to Corinthian
Corinthian order
The Corinthian order is one of the three principal classical orders of ancient Greek and Roman architecture. The other two are the Doric and Ionic. When classical architecture was revived during the Renaissance, two more orders were added to the canon, the Tuscan order and the Composite order...
and the second tier bears the Basset family heraldic set on panels.
After the 16th century alterations little work was carried out on Beaupre, and after the English Civil War
English Civil War
The English Civil War was a series of armed conflicts and political machinations between Parliamentarians and Royalists...
the Basset family fortunes went into decline and in the early 18th century the Basset inheritance eventually passed to the Jones family. The Jones family decided not to settle in Beaupre Castle and chose to use the mansion of New Beaupre.

