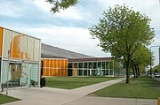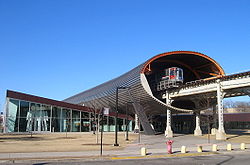
McCormick Tribune Campus Center
Encyclopedia
The McCormick Tribune Campus Center (MTCC) is a building on the main campus of the Illinois Institute of Technology
, in the Bronzeville neighborhood on the south side of Chicago
.
within the United States. It is a single-story 110000 square foot building.
Design of the building began in 1997 during an international architectural design competition
hosted by the school. Finalists included Peter Eisenman
, Helmut Jahn
, Zaha Hadid
, Kazuyo Sejima
, and the winner, Rem Koolhaas. He worked with Chicago architecture firm Holabird & Root, especially on structural engineering issues.
The site was previously a heavily used student parking lot with tracks of the elevated train
passing overhead. Koolhaas tracked movements of students across the lot, which led to diagonal passageways as the center's interior thoroughfares. Campus functions which had been spread around campus, such as the student bookstore and a post office, were relocated between these pathways. They also connected to a new cafeteria in a renovated 1953 Commons building designed by Ludwig Mies van der Rohe
. Creating this connection involved battles with believers in the purity of van der Rohe's designs who wished the Commons to continue to stand alone.
 A major design challenge was the noise of the public transit tracks passing over the lot. The solution was to enclose a 530 feet (161.5 m) section of the tracks in a stainless steel tube passing over the building. The tube's support structure is completely independent of the building's, to minimize vibration passing between them.
A major design challenge was the noise of the public transit tracks passing over the lot. The solution was to enclose a 530 feet (161.5 m) section of the tracks in a stainless steel tube passing over the building. The tube's support structure is completely independent of the building's, to minimize vibration passing between them.
Even grander plans had once been in store for this site. Koolhaas's firm, the Office for Metropolitan Architecture
hoped to develop a retail corridor along 33rd Street, at the southern edge of the lot. Budget constraints precluded this, however. Original designs included a bowling alley, basketball courts and a skate park, but these were removed from the final design, supposedly because of security concerns.
The original project budget was $25 million, but the ultimate cost was $48 million. However, the university wanted an architecturally significant building to add onto its original main campus, which is home to the densest concentration of buildings designed by Ludwig Mies van der Rohe in the world. One month earlier, a residence hall designed by Helmut Jahn
a block away made this the second in a set of modern buildings to open on IIT's campus, the first new buildings since 1971.
Student reception of the building has been lukewarm. While it does provide much needed space for student organization offices and meeting space the design of the building has many functional difficulties, particularly loud levels of noise throughout the building. Shortly after completion students nicknamed the building the "Building Under the Tube" or "The BUTT" for short. President Lew Collens even made reference to "The BUTT" in a speech to the incoming 2007 freshman class. That nickname was short-lived, however, as hardly anyone refers to the building at "The BUTT" anymore. Most students, faculty, and staff simply call it the "MTCC".
The building serves as a central hub for student life on campus. , it housed the campus mail room, dining facilities, a coffee shop, 7-11 convenience store, the Campus Information Center, the Office of Student Life, and many meeting spaces and offices.
Notably, a computer model of the train tube was used in the splash screen for AutoCAD
2008.
Illinois Institute of Technology
Illinois Institute of Technology, commonly called Illinois Tech or IIT, is a private Ph.D.-granting university located in Chicago, Illinois, with programs in engineering, science, psychology, architecture, business, communications, industrial technology, information technology, design, and law...
, in the Bronzeville neighborhood on the south side of Chicago
Chicago
Chicago is the largest city in the US state of Illinois. With nearly 2.7 million residents, it is the most populous city in the Midwestern United States and the third most populous in the US, after New York City and Los Angeles...
.
Description
The McCormick Tribune Campus Center opened September 30, 2003. It was the first building designed by architect Rem KoolhaasRem Koolhaas
Remment Lucas Koolhaas is a Dutch architect, architectural theorist, urbanist and "Professor in Practice of Architecture and Urban Design" at the Graduate School of Design at Harvard University, USA. Koolhaas studied at the Netherlands Film and Television Academy in Amsterdam, at the Architectural...
within the United States. It is a single-story 110000 square foot building.
Design of the building began in 1997 during an international architectural design competition
Architectural design competition
An architectural design competition is a special type of competition in which an organization or government body that plans to build a new building asks for architects to submit a proposed design for a building. The winning design is usually chosen by an independent panel of design professionals...
hosted by the school. Finalists included Peter Eisenman
Peter Eisenman
Peter Eisenman is an American architect. Eisenman's professional work is often referred to as formalist, deconstructive, late avant-garde, late or high modernist, etc...
, Helmut Jahn
Helmut Jahn
Helmut Jahn is a German-American architect, well known for designs such as the US$800 million Sony Center on the Potsdamer Platz, Berlin, the Messeturm in Frankfurt and the One Liberty Place, formerly the tallest building in Philadelphia, Pennsylvania, and Suvarnabhumi Airport, an international...
, Zaha Hadid
Zaha Hadid
Zaha Hadid, CBE is an Iraqi-British architect.-Life and career:Hadid was born in 1950 in Baghdad, Iraq. She received a degree in mathematics from the American University of Beirut before moving to study at the Architectural Association School of Architecture in London.After graduating she worked...
, Kazuyo Sejima
Kazuyo Sejima
is a Japanese architect. After studying at Japan Women's University and working in the office of Toyo Ito, in 1987 she founded Kazuyo Sejima and Associates. In 1995 she founded the Tokyo-based firm SANAA together with her former employee Ryue Nishizawa...
, and the winner, Rem Koolhaas. He worked with Chicago architecture firm Holabird & Root, especially on structural engineering issues.
The site was previously a heavily used student parking lot with tracks of the elevated train
Chicago 'L'
The L is the rapid transit system serving the city of Chicago and some of its surrounding suburbs. It is operated by the Chicago Transit Authority...
passing overhead. Koolhaas tracked movements of students across the lot, which led to diagonal passageways as the center's interior thoroughfares. Campus functions which had been spread around campus, such as the student bookstore and a post office, were relocated between these pathways. They also connected to a new cafeteria in a renovated 1953 Commons building designed by Ludwig Mies van der Rohe
Ludwig Mies van der Rohe
Ludwig Mies van der Rohe was a German architect. He is commonly referred to and addressed as Mies, his surname....
. Creating this connection involved battles with believers in the purity of van der Rohe's designs who wished the Commons to continue to stand alone.

Even grander plans had once been in store for this site. Koolhaas's firm, the Office for Metropolitan Architecture
Office for Metropolitan Architecture
OMA , is a Rotterdam based architecture firm of Dutch architect Rem Koolhaas.The firm was founded in 1975 by Rem Koolhaas and Elia Zenghelis with Madelon Vriesendorp and Zoe Zenghelis.-History:...
hoped to develop a retail corridor along 33rd Street, at the southern edge of the lot. Budget constraints precluded this, however. Original designs included a bowling alley, basketball courts and a skate park, but these were removed from the final design, supposedly because of security concerns.
The original project budget was $25 million, but the ultimate cost was $48 million. However, the university wanted an architecturally significant building to add onto its original main campus, which is home to the densest concentration of buildings designed by Ludwig Mies van der Rohe in the world. One month earlier, a residence hall designed by Helmut Jahn
Helmut Jahn
Helmut Jahn is a German-American architect, well known for designs such as the US$800 million Sony Center on the Potsdamer Platz, Berlin, the Messeturm in Frankfurt and the One Liberty Place, formerly the tallest building in Philadelphia, Pennsylvania, and Suvarnabhumi Airport, an international...
a block away made this the second in a set of modern buildings to open on IIT's campus, the first new buildings since 1971.
Student reception of the building has been lukewarm. While it does provide much needed space for student organization offices and meeting space the design of the building has many functional difficulties, particularly loud levels of noise throughout the building. Shortly after completion students nicknamed the building the "Building Under the Tube" or "The BUTT" for short. President Lew Collens even made reference to "The BUTT" in a speech to the incoming 2007 freshman class. That nickname was short-lived, however, as hardly anyone refers to the building at "The BUTT" anymore. Most students, faculty, and staff simply call it the "MTCC".
The building serves as a central hub for student life on campus. , it housed the campus mail room, dining facilities, a coffee shop, 7-11 convenience store, the Campus Information Center, the Office of Student Life, and many meeting spaces and offices.
Notably, a computer model of the train tube was used in the splash screen for AutoCAD
AutoCAD
AutoCAD is a software application for computer-aided design and drafting in both 2D and 3D. It is developed and sold by Autodesk, Inc. First released in December 1982, AutoCAD was one of the first CAD programs to run on personal computers, notably the IBM PC...
2008.

