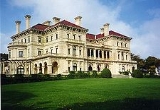
Governor Joseph Johnson House
Encyclopedia
The Governor Joseph Johnson House, also known as Oakdale, is located on a half-acre lot that is bordered on the north by Johnson Avenue (named for the governor), on the west by Oakdale Avenue (named for the house), and on the south by Maple Street, in the town of Bridgeport, West Virginia
. The house was constructed in 1818 for then Assemblyman Joseph Johnson
. The structure is significant because it was the home of the only governor of Virginia
from the Trans-Alleghany region and one of antebellum Western, now West Virginia
's most significant public figures.
residence. Still two stories, it is basically a rectangular wood residence, with clapboard siding. There is a central corbelled chimney dating from 1818 period, as well as a middle-of-bay rear chimney that is part of the 1840 remodel. The home itself rests on a cut-stone foundation, in excellent condition; obviously the work of master stonemasons of the period.
Bridgeport, West Virginia
Bridgeport is a city in Harrison County, West Virginia, United States. The population was 7,306 at the 2000 census.The town of Bridgeport had its beginning in pre-Revolutionary War times. In 1764, John Simpson entered the area and gave his name to Simpson Creek. Bridgeport was chartered in 1816....
. The house was constructed in 1818 for then Assemblyman Joseph Johnson
Joseph Johnson (Virginia politician)
Joseph Johnson was a United States Representative and was the 32nd Governor of Virginia from 1852 to 1856. Born in Orange County, New York, he moved with his mother to Belvidere, New Jersey in 1791 and thence to Bridgeport, Virginia in 1801...
. The structure is significant because it was the home of the only governor of Virginia
Virginia
The Commonwealth of Virginia , is a U.S. state on the Atlantic Coast of the Southern United States. Virginia is nicknamed the "Old Dominion" and sometimes the "Mother of Presidents" after the eight U.S. presidents born there...
from the Trans-Alleghany region and one of antebellum Western, now West Virginia
West Virginia
West Virginia is a state in the Appalachian and Southeastern regions of the United States, bordered by Virginia to the southeast, Kentucky to the southwest, Ohio to the northwest, Pennsylvania to the northeast and Maryland to the east...
's most significant public figures.
Architecture
Oakdale was originally a two-story frame residence. It was remodeled in about 1840 in the form of an Italianate architectureItalianate architecture
The Italianate style of architecture was a distinct 19th-century phase in the history of Classical architecture. In the Italianate style, the models and architectural vocabulary of 16th-century Italian Renaissance architecture, which had served as inspiration for both Palladianism and...
residence. Still two stories, it is basically a rectangular wood residence, with clapboard siding. There is a central corbelled chimney dating from 1818 period, as well as a middle-of-bay rear chimney that is part of the 1840 remodel. The home itself rests on a cut-stone foundation, in excellent condition; obviously the work of master stonemasons of the period.

