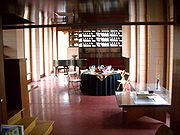
Gordon House (Oregon)
Encyclopedia

Architect
An architect is a person trained in the planning, design and oversight of the construction of buildings. To practice architecture means to offer or render services in connection with the design and construction of a building, or group of buildings and the space within the site surrounding the...
Frank Lloyd Wright
Frank Lloyd Wright
Frank Lloyd Wright was an American architect, interior designer, writer and educator, who designed more than 1,000 structures and completed 500 works. Wright believed in designing structures which were in harmony with humanity and its environment, a philosophy he called organic architecture...
as part of his Usonia
Usonia
Usonia was a word used by American architect Frank Lloyd Wright to refer to his vision for the landscape of the United States, including the planning of cities and the architecture of buildings...
n vision for America
United States
The United States of America is a federal constitutional republic comprising fifty states and a federal district...
.
It is one of the last of the series designed for working-class U.S. consumers, which—in 1939—was considered $5,000–6,000 per year. It is based on a design for a modern home commissioned by Life magazine in 1938 at a time when Wright had little work.
The house was designed in 1957 for Evelyn and Conrad Gordon, and finished in 1963 (four years after Frank Lloyd Wright's death) originally located adjacent to the Willamette River
Willamette River
The Willamette River is a major tributary of the Columbia River, accounting for 12 to 15 percent of the Columbia's flow. The Willamette's main stem is long, lying entirely in northwestern Oregon in the United States...
near Wilsonville, Oregon
Wilsonville, Oregon
Wilsonville is a city primarily in Clackamas County, Oregon, United States. A portion of the northern section of the city is in Washington County. Originally founded as Boones Landing due to the Boones Ferry which crossed the Willamette River at the location, the community became Wilsonville in...
, United States
United States
The United States of America is a federal constitutional republic comprising fifty states and a federal district...
. When its 2001 owners intended to destroy it, the Frank Lloyd Wright Conservancy obtained a three-month reprieve to dismantle and move it to the Oregon Garden
Oregon Garden
Oregon Garden is an botanical garden and tourist attraction in Silverton, Oregon, United States. Opened in 1999, the garden includes a variety of plant species and habitats and the only Frank Lloyd Wright home in Oregon. The garden is owned by the non-profit Oregon Garden Foundation, with the...
, about 21 miles (34 km) southeast of its original location. Dismantling began on March 9, 2001. The upper floor, containing two bedrooms and one bath, was moved as a single unit. Overall neglect required refurbishing of the structure's siding
Siding
Siding is the outer covering or cladding of a house meant to shed water and protect from the effects of weather. On a building that uses siding, it may act as a key element in the aesthetic beauty of the structure and directly influence its property value....
and roofing which was arranged by grants from the Architectural Foundation of Oregon and the Oregon Cultural Trust
Oregon Cultural Trust
Oregon Cultural Trust is a cultural promotion and preservation organization in the U.S. state of Oregon. It provides grants and funding to arts, humanities, and heritage organizations to stabilize and expand....
. A new foundation replicating the original was constructed.
The house opened one year later as the only publicly accessible Frank Lloyd Wright home in the Pacific Northwest
Pacific Northwest
The Pacific Northwest is a region in northwestern North America, bounded by the Pacific Ocean to the west and, loosely, by the Rocky Mountains on the east. Definitions of the region vary and there is no commonly agreed upon boundary, even among Pacific Northwesterners. A common concept of the...
.
The house has 2,133 ft² (203 m²) of floor space with twelve-foot (366 cm) floor-to-ceiling windows in the living room and Wright's classic horizontal designs and features which connect the interior and exterior. It is constructed of cedar and cinder block and continues Wright's tradition of custom patterned wood cutout window lattice known as fretwork
Fretwork
Fretwork is an interlaced decorative design that is either carved in low relief on a solid background, or cut out with a fretsaw, coping saw, jigsaw or scroll saw. Most fretwork patterns are geometric in design. The materials most commonly used are wood and metal. Fretwork is used to adorn...
.
Gordon House was listed on the National Register of Historic Places
National Register of Historic Places
The National Register of Historic Places is the United States government's official list of districts, sites, buildings, structures, and objects deemed worthy of preservation...
on September 22, 2004. It is cared for by the Gordon House Conservancy and available for small catered gatherings. When not reserved, the house is available for public tours.

