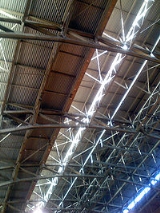
Girder
Encyclopedia

Beam (structure)
A beam is a horizontal structural element that is capable of withstanding load primarily by resisting bending. The bending force induced into the material of the beam as a result of the external loads, own weight, span and external reactions to these loads is called a bending moment.- Overview...
used in construction
Construction
In the fields of architecture and civil engineering, construction is a process that consists of the building or assembling of infrastructure. Far from being a single activity, large scale construction is a feat of human multitasking...
. Girders often have an I-beam
I-beam
-beams, also known as H-beams, W-beams , rolled steel joist , or double-T are beams with an - or H-shaped cross-section. The horizontal elements of the "" are flanges, while the vertical element is the web...
cross section
Cross section (geometry)
In geometry, a cross-section is the intersection of a figure in 2-dimensional space with a line, or of a body in 3-dimensional space with a plane, etc...
for strength, but may also have a box shape, Z shape or other forms. Girder is the term used to denote the main horizontal support of a structure which supports smaller beams. A girder is commonly used many times in the building of bridges, and planes.
The Warren type girder combines strength with economy of materials and can therefore be relatively light. Patented in 1848 by its designers James Warren
James Warren (engineer)
James Warren was a British engineer who, in 1848 , patented the Warren-style truss bridge and girder design. This bridge design is mainly constructed by equilateral triangles which can carry both tension and compression...
and Willoughby Theobald Monzani, its structure consists of longitudinal members joined only by angled cross-members, forming alternately inverted equilateral triangle
Triangle
A triangle is one of the basic shapes of geometry: a polygon with three corners or vertices and three sides or edges which are line segments. A triangle with vertices A, B, and C is denoted ....
-shaped spaces along its length, ensuring that no individual strut
Strut
A strut is a structural component designed to resist longitudinal compression. Struts provide outwards-facing support in their lengthwise direction, which can be used to keep two other components separate, performing the opposite function of a tie...
, beam, or tie
Tie (engineering)
A tie, structural tie, connector, or structural connector is a structural component designed to resist tension. It is the opposite of a strut, which is designed to resist compression. Ties are generally made of galvanized steel...
is subject to bending or torsional straining forces, but only to tension or compression. It is an improvement over the Neville truss which uses a spacing configuration of isosceles triangle
Triangle
A triangle is one of the basic shapes of geometry: a polygon with three corners or vertices and three sides or edges which are line segments. A triangle with vertices A, B, and C is denoted ....
s.
See also
- Structural steelStructural steelStructural steel is steel construction material, a profile, formed with a specific shape or cross section and certain standards of chemical composition and mechanical properties...
- Wide Flange Steel Materials and Rolling Processes (U.S.)
- Box girderBox girderA box or tubular girder is a girder that forms an enclosed tube with multiple walls, rather than an or H-beam. Originally constructed of riveted wrought iron, they are now found in rolled or welded steel, aluminium extrusions or pre-stressed concrete....
- TrussTrussIn architecture and structural engineering, a truss is a structure comprising one or more triangular units constructed with straight members whose ends are connected at joints referred to as nodes. External forces and reactions to those forces are considered to act only at the nodes and result in...
- Universal Beam
- JoistJoistA joist, in architecture and engineering, is one of the horizontal supporting members that run from wall to wall, wall to beam, or beam to beam to support a ceiling, roof, or floor. It may be made of wood, steel, or concrete. Typically, a beam is bigger than, and is thus distinguished from, a joist...

