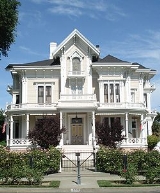
Gable Mansion
Encyclopedia
The Gable Mansion is a historic mansion
in Woodland, California
, listed as a California Historical Landmark
, that was built in 1885 for Amos and Harvey Gable, two Yolo County pioneers and ranchers.
.
Gilbert published some of the plans he drew up for the Gable Mansion in California Architect and Building News, a trade journal of the American Institute of Architects
's San Francisco chapter. An elevation and the first floor plan of the Gable Mansion was published in October 1887's edition of the CABN that showed similarities with another home previously published several years earlier.
The first floor plan of the Gable Mansion includes a central "stair hall" that has a curved stairway visible from the front entrance outside the home. The second story has several bedrooms and (although rumored to be a ballroom) the third story was an attic. It has since been remodeled into a living space.
During the 1970s and 1980s many Woodland residents began to restore historic residences south of Main Street. In 1972 the Gable Mansion was among these homes as Robert McWhirk purchased the property from the Gable estate and spent twenty years rehabilitating it. Today it is a California State Landmark for being an example of 19th century Victorian Italianate architecture
and for being "one of the last of its style, size, and proportion in California".
Mansion
A mansion is a very large dwelling house. U.S. real estate brokers define a mansion as a dwelling of over . A traditional European mansion was defined as a house which contained a ballroom and tens of bedrooms...
in Woodland, California
Woodland, California
Woodland is the county seat of Yolo County, California, located approximately northwest of Sacramento, and is a part of the Sacramento - Arden-Arcade - Roseville Metropolitan Statistical Area. The population was 55,468 at the 2010 census.Woodland's origins trace back to 1850 when California...
, listed as a California Historical Landmark
California Historical Landmark
California Historical Landmarks are buildings, structures, sites, or places in the state of California that have been determined to have statewide historical significance by meeting at least one of the criteria listed below:...
, that was built in 1885 for Amos and Harvey Gable, two Yolo County pioneers and ranchers.
History
Located at 659 First St., the Gable Brothers, Amos and Harvey, had the home designed and built for them by Edward Carlton "Carl" Gilbert, the owner of "Gilbert & Sons", for the sum of $16,000. The home was designed as a fine example of Victorian architectureVictorian architecture
The term Victorian architecture refers collectively to several architectural styles employed predominantly during the middle and late 19th century. The period that it indicates may slightly overlap the actual reign, 20 June 1837 – 22 January 1901, of Queen Victoria. This represents the British and...
.
Gilbert published some of the plans he drew up for the Gable Mansion in California Architect and Building News, a trade journal of the American Institute of Architects
American Institute of Architects
The American Institute of Architects is a professional organization for architects in the United States. Headquartered in Washington, D.C., the AIA offers education, government advocacy, community redevelopment, and public outreach to support the architecture profession and improve its public image...
's San Francisco chapter. An elevation and the first floor plan of the Gable Mansion was published in October 1887's edition of the CABN that showed similarities with another home previously published several years earlier.
The first floor plan of the Gable Mansion includes a central "stair hall" that has a curved stairway visible from the front entrance outside the home. The second story has several bedrooms and (although rumored to be a ballroom) the third story was an attic. It has since been remodeled into a living space.
During the 1970s and 1980s many Woodland residents began to restore historic residences south of Main Street. In 1972 the Gable Mansion was among these homes as Robert McWhirk purchased the property from the Gable estate and spent twenty years rehabilitating it. Today it is a California State Landmark for being an example of 19th century Victorian Italianate architecture
Italianate architecture
The Italianate style of architecture was a distinct 19th-century phase in the history of Classical architecture. In the Italianate style, the models and architectural vocabulary of 16th-century Italian Renaissance architecture, which had served as inspiration for both Palladianism and...
and for being "one of the last of its style, size, and proportion in California".

