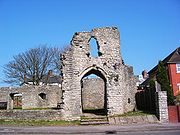
Barry Castle
Encyclopedia

Wales
Wales is a country that is part of the United Kingdom and the island of Great Britain, bordered by England to its east and the Atlantic Ocean and Irish Sea to its west. It has a population of three million, and a total area of 20,779 km²...
. The Norman
Norman architecture
About|Romanesque architecture, primarily English|other buildings in Normandy|Architecture of Normandy.File:Durham Cathedral. Nave by James Valentine c.1890.jpg|thumb|200px|The nave of Durham Cathedral demonstrates the characteristic round arched style, though use of shallow pointed arches above the...
castle was really little more than a small fortified manor house, the seat of the de Barry family
De Barry Family
The de Barry family is an ancient family of Cambro-Norman origins which once had extensive land holdings in Wales and County Cork, Ireland. The founder of the family was a knight who assited in the Norman Conquest of England and Wales during the 11th century...
, which was built in the 13th and 14th centuries to replace an earlier earthwork.
By the late 13th century the castle had two stone buildings on the east and west sides of a courtyard, but nothing now remains of these above ground. Early in the 14th century the castle was strengthened by the addition of a large hall and gatehouse on its south side, and the ruins of these can be seen today.
Architecture
The gatehouse passage is arched, with a portcullisPortcullis
A portcullis is a latticed grille made of wood, metal, fibreglass or a combination of the three. Portcullises fortified the entrances to many medieval castles, acting as a last line of defence during time of attack or siege...
groove on the east side. As well as a portcullis it had a drawbridge
Drawbridge
A drawbridge is a type of movable bridge typically associated with the entrance of a castle surrounded by a moat. The term is often used to describe all different types of movable bridges, like bascule bridges and lift bridges.-Castle drawbridges:...
and double doors. A small room above, whose outer wall and arched window have survived, held the portcullis windlass and possibly a chapel. Behind the gate passage is a rectangular room with a blocked staircase on the southeast corner and an arrowslit on the east wall. The walls of the hall block to the west are much lower, with a low arched doorway and an arrowslit on the north side.
The main hall was located on the first floor, and was heated by a fireplace on the north wall. There was a narrow mural stair in the southeast corner on to a wall-walk on the curtain wall, and a door, the bottom part of which is visible, in the east was leading to the portcullis chamber. There is evidence that the hall was roofed with slate
Slate
Slate is a fine-grained, foliated, homogeneous metamorphic rock derived from an original shale-type sedimentary rock composed of clay or volcanic ash through low-grade regional metamorphism. The result is a foliated rock in which the foliation may not correspond to the original sedimentary layering...
from Cornwall
Cornwall
Cornwall is a unitary authority and ceremonial county of England, within the United Kingdom. It is bordered to the north and west by the Celtic Sea, to the south by the English Channel, and to the east by the county of Devon, over the River Tamar. Cornwall has a population of , and covers an area of...
, and had green glazed ridge tiles.

