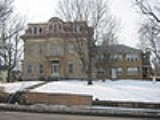
VanDyke-Libby House
Encyclopedia
The VanDyke-Libby House, located at 612 Vermillion Street in Hastings
, Minnesota
is listed on the National Register of Historic Places
. It was built in 1868 by William J. Van Dyke, a banker and merchant. In 1880 the home was bought by Rowland C. Libby who was part-owner of a saw mill and door and sash factory. He lived there until 1911; in 1914 the building was converted to a sanitarium. Originally known as Hope Sanitarium, its name was later changed to St. Raphael's Hospital, which in 1929 moved to the Thompson-Fasbender House
.
The building's Second Empire architecture is reflected in its mansard roof
and imposing size. The original cost to build the house was an exorbitant $25,000.
Hastings, Minnesota
Hastings is a city in Dakota counties in the U.S. state of Minnesota, near the confluence of the Mississippi and St. Croix Rivers. The population was 22,172 at the 2010 census. It is the county seat of Dakota County. The bulk of Hastings is in Dakota County; only a small part of the city extends...
, Minnesota
Minnesota
Minnesota is a U.S. state located in the Midwestern United States. The twelfth largest state of the U.S., it is the twenty-first most populous, with 5.3 million residents. Minnesota was carved out of the eastern half of the Minnesota Territory and admitted to the Union as the thirty-second state...
is listed on the National Register of Historic Places
National Register of Historic Places
The National Register of Historic Places is the United States government's official list of districts, sites, buildings, structures, and objects deemed worthy of preservation...
. It was built in 1868 by William J. Van Dyke, a banker and merchant. In 1880 the home was bought by Rowland C. Libby who was part-owner of a saw mill and door and sash factory. He lived there until 1911; in 1914 the building was converted to a sanitarium. Originally known as Hope Sanitarium, its name was later changed to St. Raphael's Hospital, which in 1929 moved to the Thompson-Fasbender House
Thompson-Fasbender House
The Thompson-Fasbender House, located at 649 3rd Street West in Hastings, Minnesota is listed on the National Register of Historic Places. It was built in 1880 by William Thompson who came to Minnesota in 1857 from Maine. He was a banker, wheat-buyer, and land-owner who also was part-owner of a...
.
The building's Second Empire architecture is reflected in its mansard roof
Mansard roof
A mansard or mansard roof is a four-sided gambrel-style hip roof characterized by two slopes on each of its sides with the lower slope at a steeper angle than the upper that is punctured by dormer windows. The roof creates an additional floor of habitable space, such as a garret...
and imposing size. The original cost to build the house was an exorbitant $25,000.

