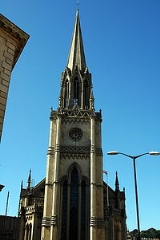
St Michael's Church, Bath
Encyclopedia
Background
It is located between Broad and Walcot Streets, which both merge onto Northgate Street. Located next to the Post Office Building, the south tower (referred to as the W tower) fronts Northgate street and dominates Bath's skyline. The current structure was designed by George Phillips MannersGeorge Phillips Manners
George Phillips Manners was an English architect, City Architect and →to the city of Bath from 1823 to 1862.In his early career he worked with Charles Harcourt Masters and after about 1845 was in partnership with C.E. Gill...
and the structure is currently being renovated.
Medieval Church
The parish has been located here, outside the walls, since medieval times. It was outside the Northgate and would have been passed by wool merchants traveling on London Road. The area that would in Georgian times be called Bath New Town (not to be confused with neighboring BathwickBathwick
Bathwick is an electoral ward in the City of Bath, England, on the opposite bank of the River Avon to the historic city centre.Bathwick was part of the hundred of Bath Forum....
New Town) was known as St. Michael's.
Georgian Church
Designed and constructed by craftsmen J. Harvey between 1734 and 1742, the structure featured an impressive dome and was half the size of the current Victorian structure.VictorianVictorian architectureThe term Victorian architecture refers collectively to several architectural styles employed predominantly during the middle and late 19th century. The period that it indicates may slightly overlap the actual reign, 20 June 1837 – 22 January 1901, of Queen Victoria. This represents the British and...
Church
“St. Michael, Broad Street. At the sharp corner with Walcot Street and in the point de vue up Northgate Street. The church is of medieval original and lay originally ante muros. The present church is of 1835-7, by G. P. Manners. Its immediate predecessor dated from 1742 and had a dome (Collinson). Manner’s church displays a crazy W tower, tall and narrow with a huge group of three stepped lancet arches, buttresses with the stepped-set offs of Wells, and at the top a tall octagonal open lantern with spire. The tower is flanked by polygonal porches. The sides have the same buttressButtress
A buttress is an architectural structure built against or projecting from a wall which serves to support or reinforce the wall...
es and the same group of lancets. – A “hall-church” inside, that is with aisles the same height as the nave. Thin tall circular piers with four attached shafts. Quadripartite plaster rib-vaulting. Polygonal apse
Apse
In architecture, the apse is a semicircular recess covered with a hemispherical vault or semi-dome...
with tall blank arcading. – PAINTING. Two panels attributed to William Hoare and Rombinson. – PLATE. Paten by Clare 1720; Chalice, Flagon and three Dishes by George Wickes 1743; Cup 1797; two Almsdishes 1828. – MONUMENT. Ritual W side of S porch, i.e. really N side of SE porch. Probably by the same hand as the Coward monument in the Abbey, with a weeping putto by an urb. It is to Samuel Emes; date illegible.”[1]

