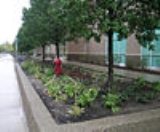
Santa Fe Apartments
Encyclopedia
The Santa Fe Apartments were an apartment building located at 681 Merrick in Detroit, Michigan
. The building was listed on the National Register of Historic Places
in 1986 and subsequently demolished by Wayne State University
; the site is now the location of Yousif B. Ghafari Hall.
was built in 1925 for $95,000. The building was a fine example of Mission
and Spanish Revival, rare for Detroit. This style was used frequently for homes and religious buildings, but its use in a multi-unit dwelling is rare.
Michigan
Michigan is a U.S. state located in the Great Lakes Region of the United States of America. The name Michigan is the French form of the Ojibwa word mishigamaa, meaning "large water" or "large lake"....
. The building was listed on the National Register of Historic Places
National Register of Historic Places
The National Register of Historic Places is the United States government's official list of districts, sites, buildings, structures, and objects deemed worthy of preservation...
in 1986 and subsequently demolished by Wayne State University
Wayne State University
Wayne State University is a public research university located in Detroit, Michigan, United States, in the city's Midtown Cultural Center Historic District. Founded in 1868, WSU consists of 13 schools and colleges offering more than 400 major subject areas to over 32,000 graduate and...
; the site is now the location of Yousif B. Ghafari Hall.
Significance
The Santa FeSanta Fe
Santa Fe or Santa Fé may refer to:-Places:*Argentina**Santa Fe, Argentina, a city in Argentina**Santa Fe Province, a province of Argentina*Bolivia**Santa Fé , Bolivia...
was built in 1925 for $95,000. The building was a fine example of Mission
Mission Revival Style architecture
The Mission Revival Style was an architectural movement that began in the late 19th century for a colonial style's revivalism and reinterpretation, which drew inspiration from the late 18th and early 19th century Spanish missions in California....
and Spanish Revival, rare for Detroit. This style was used frequently for homes and religious buildings, but its use in a multi-unit dwelling is rare.

