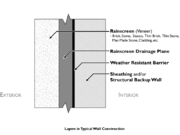
Rainscreen drainage plane
Encyclopedia

Rainscreen
A rainscreen is the exterior weather-facing surface of an exterior wall detail that stands off from the moisture-resistant surface of the structural backup wall. The rainscreen is the first interruption between conditions that exist on the outside of a walled building and conditions that are...
. It provides predictable, unobstructed path drainage for liquid moisture to drain from a high point of the wall (where it enters) to a low point of the wall (where it exits) the wall detail. The drainage plane must move the water out of the wall system quickly to prevent absorption and consequential rot, mold, and structural degradation.
A drainage plane
is designed to shed bulk rainwater and/or condensation downward and outward in a manner that will prevent uncontrolled water penetration into the conditioned spaces of a building or structure. In a barrier wall system, the exterior cladding also serves as the principal drainage plane and primary line of defense against bulk rainwater penetration. In cavity wall construction, however, the principal drainage plane and primary line of defense against bulk rainwater penetration is located inside the wall cavity, generally on the inboard side of the air space (either directly applied to the outboard surface of the exterior sheathing layer or, in the case of insulated cavity walls, on the outboard surface of the rigid or otherwise moisture-impervious insulation layer).
A predictable pressure equalization plane
Air pressure difference is one of the dominant forces for driving a rainwater into wall systems. A rainscreen drainage plane that works as a predictable pressure equalization plane creates a separation (an air chamber) between the backside of a rainscreen and the exterior surface of the weather-resistant barrier that is installed on the exterior sheeting of the structural back up wall. This separation allows air contaminated with water vapor from all points in that wall system to exit the interior of the wall system. Moisture laden air that is allowed to pressurize will attempt to move to a lower pressure area that may be deeper into the interior of a wall detail.Technical considerations
- To prevent bridging due to capillary actionCapillary actionCapillary action, or capilarity, is the ability of a liquid to flow against gravity where liquid spontanously rise in a narrow space such as between the hair of a paint-brush, in a thin tube, or in porous material such as paper or in some non-porous material such as liquified carbon fiber, or in a...
, Building Science Consulting recommends the drainage plane maintain a cavity of 3/8" or greater, though smaller cavity's with hydrophobic materials can also provide the capillary break break.. Independently verified testing by manufacturer Masonry Technology Inc. demonstrates that a 3/16" depth is sufficient for drainage and airflow as well. - Ensure that the drainage plane does not compress when installed so that it maintains an acceptable air space.
- Similarly, ensure that the drainage plane isn't plugged by debris which commonly is present in the form of mortar squeezings or excess stucco. Some mechanical drainage planes include measures to prevent clogging.
- Ensure that the drainage plane creates a compartmentalized pressure equalization plane to prevent pressure driven moisture intrusion.
- Details at top and bottom terminations of a wall system should accommodate moisture drainage (often termed "weeping") and air flow to properly dry out the wall.
- ASTM International Standards include a standard test for drainage plane systems in EIFS Systems under code ASTM E2273 and the International Code Council features a more general "Evaluation guideline for a moisture drainage system used with exterior wall veneers" under code ICC-ES EG356.
Entrapped moisture risks
Once moisture has penetrated deep into a wall system through the weather resistant barrier and into the exterior sheathing, the wall is deep wet. The air flow that exists in most wall systems is a slight draft that will not dry this condition out in a timely manner. The result is a compromised wall system with rot, rust, and mold potential. The structural integrity of the wall is at stake, as is the health of the occupants. The longer the wall remains wet, the greater the risk. Nearly all asthmaAsthma
Asthma is the common chronic inflammatory disease of the airways characterized by variable and recurring symptoms, reversible airflow obstruction, and bronchospasm. Symptoms include wheezing, coughing, chest tightness, and shortness of breath...
problems are mold related. 50% percent of homes suffer from mold problems. Billions of dollars are spent annually on litigation involving mold and rot problems stemming from entrapped moisture; this has created an entire industry centered around construction litigation. Such litigation has caused insurance premiums for contractors to increase significantly and has made it difficult for contractors involved in moisture related lawsuits to obtain insurance at all. An effective rainscreen drainage plane systems mitigates this risk.
Danger levels


A normal range is 8-13% WME, with fungal growth beginning at the 16% threshold. A 20% WME is enough to promote wood rot. It logically follows that the more time a part of a wall system exceeds one of these thresholds the greater chance of damage from fungal growth or rot.

