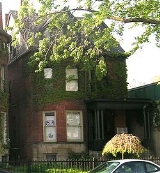
Mulford T. Hunter House
Encyclopedia
The Mulford T. Hunter House is a private residence located at 77 W. Hancock Avenue in Detroit, Michigan
. It was listed on the National Register of Historic Places
in 1994.
, earning enough to become wealthy and, in 1894, he commissioned architect William P. Langley to design a home. Hunter lived there with his daughter, his son-in-law and his grandchild.
townhouse, one of the few remaining examples in the city of Detroit. The basement
is built from large stones, elevating the red brick structure well off the ground. The front facade is asymmetric, with a dominating bay window
on one side and a one-story porch on the other. The porch features Ionic columns atop raised pedestal
s, and the front door has an elliptical fanlight
framed by a Syrian arch
. Above the porch is an oval window, surrounded by decorative brickwork; other second story windows have similar decoration. Two dormer
s with leaded window
s surmount the facade. The house is directly adjacent to the George W. Loomer House
; the two are the only remaining buildings from the 19th century in what was at the time one of Detroit's most fashionable areas.
Michigan
Michigan is a U.S. state located in the Great Lakes Region of the United States of America. The name Michigan is the French form of the Ojibwa word mishigamaa, meaning "large water" or "large lake"....
. It was listed on the National Register of Historic Places
National Register of Historic Places
The National Register of Historic Places is the United States government's official list of districts, sites, buildings, structures, and objects deemed worthy of preservation...
in 1994.
History
Mulford Hunter was a captain of Great Lakes steamshipsGreat Lakes passenger steamers
The history of commercial passenger shipping on the Great Lakes is long but uneven. It reached its zenith between the mid-19th century and the 1950s. As early as 1844, palace steamers carried passengers and cargo around the Great Lakes...
, earning enough to become wealthy and, in 1894, he commissioned architect William P. Langley to design a home. Hunter lived there with his daughter, his son-in-law and his grandchild.
Architecture
This structure is a Queen AnneQueen Anne Style architecture
The Queen Anne Style in Britain means either the English Baroque architectural style roughly of the reign of Queen Anne , or a revived form that was popular in the last quarter of the 19th century and the early decades of the 20th century...
townhouse, one of the few remaining examples in the city of Detroit. The basement
Basement
__FORCETOC__A basement is one or more floors of a building that are either completely or partially below the ground floor. Basements are typically used as a utility space for a building where such items as the furnace, water heater, breaker panel or fuse box, car park, and air-conditioning system...
is built from large stones, elevating the red brick structure well off the ground. The front facade is asymmetric, with a dominating bay window
Bay window
A bay window is a window space projecting outward from the main walls of a building and forming a bay in a room, either square or polygonal in plan. The angles most commonly used on the inside corners of the bay are 90, 135 and 150 degrees. Bay windows are often associated with Victorian architecture...
on one side and a one-story porch on the other. The porch features Ionic columns atop raised pedestal
Pedestal
Pedestal is a term generally applied to the support of a statue or a vase....
s, and the front door has an elliptical fanlight
Fanlight
A fanlight is a window, semicircular or semi-elliptical in shape, with glazing bars or tracery sets radiating out like an open fan, It is placed over another window or a doorway. and is sometimes hinged to a transom. The bars in the fixed glazed window spread out in the manner a sunburst...
framed by a Syrian arch
Arch
An arch is a structure that spans a space and supports a load. Arches appeared as early as the 2nd millennium BC in Mesopotamian brick architecture and their systematic use started with the Ancient Romans who were the first to apply the technique to a wide range of structures.-Technical aspects:The...
. Above the porch is an oval window, surrounded by decorative brickwork; other second story windows have similar decoration. Two dormer
Dormer
A dormer is a structural element of a building that protrudes from the plane of a sloping roof surface. Dormers are used, either in original construction or as later additions, to create usable space in the roof of a building by adding headroom and usually also by enabling addition of windows.Often...
s with leaded window
Stained glass
The term stained glass can refer to coloured glass as a material or to works produced from it. Throughout its thousand-year history, the term has been applied almost exclusively to the windows of churches and other significant buildings...
s surmount the facade. The house is directly adjacent to the George W. Loomer House
George W. Loomer House
The George W. Loomer House is a private residence located at 71 W. Hancock Avenue in Detroit, Michigan. It was listed on the National Register of Historic Places in 1994.- History :...
; the two are the only remaining buildings from the 19th century in what was at the time one of Detroit's most fashionable areas.

