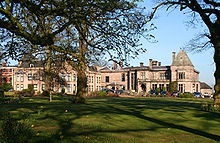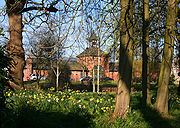
Rookery Hall
Encyclopedia

Worleston
Worleston is a village and civil parish in the unitary authority of Cheshire East and the ceremonial county of Cheshire, England. The village lies 2½ miles north of Nantwich and 3 miles west of Crewe...
in Cheshire
Cheshire
Cheshire is a ceremonial county in North West England. Cheshire's county town is the city of Chester, although its largest town is Warrington. Other major towns include Widnes, Congleton, Crewe, Ellesmere Port, Runcorn, Macclesfield, Winsford, Northwich, and Wilmslow...
, England
England
England is a country that is part of the United Kingdom. It shares land borders with Scotland to the north and Wales to the west; the Irish Sea is to the north west, the Celtic Sea to the south west, with the North Sea to the east and the English Channel to the south separating it from continental...
. Dating originally from 1816 but extensively altered in the late 19th century, the hall is listed at grade II. As of 2008, Rookery Hall is a hotel, restaurant and spa.
History
The hall dates from 1816, and was originally a plain late GeorgianGeorgian architecture
Georgian architecture is the name given in most English-speaking countries to the set of architectural styles current between 1720 and 1840. It is eponymous for the first four British monarchs of the House of Hanover—George I of Great Britain, George II of Great Britain, George III of the United...
house in brick known as "The Rookery, Worleston". The first owner was William Hilton Cooke of Chester, who owned a Jamaican sugar plantation. The estate was purchased in 1867 by Baron William Henry von Schröder, a merchant banker and son of J. Henry Schröder, the founder of Schroders
Schroders
Schroders plc is a British multinational asset management company with over 200 years of experience in the world's financial markets. The company employs 2,905 people worldwide who are operating from 32 offices in 25 different countries around Europe, America, Asia and the Middle East...
. It was extended and extensively altered into an Elizabethan
Tudor style architecture
The Tudor architectural style is the final development of medieval architecture during the Tudor period and even beyond, for conservative college patrons...
style for von Schröder in around 1900. The estate was sold by von Schröder's son in 1947. Rookery Hall was also owned by Ralph Midwood who was a Cotton Broker and horse trainer from Liverpool, who added the stable block.
The hall became a hotel and restaurant in around 1975. The west wing was added in 1990, and the former stable block was converted into a spa. Further expansion was completed in 2007.
Description
.jpg)
Tudor style architecture
The Tudor architectural style is the final development of medieval architecture during the Tudor period and even beyond, for conservative college patrons...
in style. It is constructed on an asymmetrical plan consisting of two storeys and five bays, of yellow sandstone ashlar cladding with a slate roof.
The corner tower has a wedge-shaped pavilion roof, reminiscent of a Loire Valley
Loire Valley
The Loire Valley , spanning , is located in the middle stretch of the Loire River in central France. Its area comprises approximately . It is referred to as the Cradle of the French Language, and the Garden of France due to the abundance of vineyards, fruit orchards, and artichoke, asparagus, and...
château
Château
A château is a manor house or residence of the lord of the manor or a country house of nobility or gentry, with or without fortifications, originally—and still most frequently—in French-speaking regions...
; it is tiled in shaped green Westmorland
Westmorland
Westmorland is an area of North West England and one of the 39 historic counties of England. It formed an administrative county from 1889 to 1974, after which the entirety of the county was absorbed into the new county of Cumbria.-Early history:...
slates. The projecting entrance porch is Corinthian
Corinthian order
The Corinthian order is one of the three principal classical orders of ancient Greek and Roman architecture. The other two are the Doric and Ionic. When classical architecture was revived during the Renaissance, two more orders were added to the canon, the Tuscan order and the Composite order...
in style, featuring a semi-circular arch and fluted pilaster
Pilaster
A pilaster is a slightly-projecting column built into or applied to the face of a wall. Most commonly flattened or rectangular in form, pilasters can also take a half-round form or the shape of any type of column, including tortile....
s supporting a first-floor balcony with ball finial
Finial
The finial is an architectural device, typically carved in stone and employed decoratively to emphasize the apex of a gable or any of various distinctive ornaments at the top, end, or corner of a building or structure. Smaller finials can be used as a decorative ornament on the ends of curtain rods...
s to the balustrade. There is a similar balustraded balcony to the drawing room to the south of the porch. The porch windows feature metal grilles with scroll and leaf decoration.

Mullion
A mullion is a vertical structural element which divides adjacent window units. The primary purpose of the mullion is as a structural support to an arch or lintel above the window opening. Its secondary purpose may be as a rigid support to the glazing of the window...
ed and transomed
Transom (architectural)
In architecture, a transom is the term given to a transverse beam or bar in a frame, or to the crosspiece separating a door or the like from a window or fanlight above it. Transom is also the customary U.S. word used for a transom light, the window over this crosspiece...
window flanked with pilasters, and most of the windows to the main façade are also mullioned and transomed. The service wing features a single-storey octagonal bay. The rear façade features two full-height bay windows, a balustrade at roof level, a cast-iron verandah with a glass roof and a balustraded terrace. The south-east corner has a wall sundial
Sundial
A sundial is a device that measures time by the position of the Sun. In common designs such as the horizontal sundial, the sun casts a shadow from its style onto a surface marked with lines indicating the hours of the day. The style is the time-telling edge of the gnomon, often a thin rod or a...
.
The hall is set in 38 acres (153,780.7 m²) of parkland by the River Weaver
River Weaver
The River Weaver is a river, navigable in its lower reaches, running in a curving route anti-clockwise across west Cheshire, northern England. Improvements to the river to make it navigable were authorised in 1720 and the work, which included eleven locks, was completed in 1732...
, including gardens, woodland, a fountain and a small lake. The gardens are included in the Register of Parks and Gardens of Special Historic Interest in England
National Register of Historic Parks and Gardens
In England, the Register of Historic Parks and Gardens of special historic interest in England provides a listing and classification system for historic parks and gardens similar to that used for listed buildings. The register is managed by English Heritage under the provisions of the National...
.
Interior
The main reception rooms feature wood panellingPanelling
Panelling is a wall covering constructed from rigid or semi-rigid components. These are traditionally interlocking wood, but could be plastic or other materials....
and panelled ceilings. The dining room ceiling is vaulted with quatrefoil
Quatrefoil
The word quatrefoil etymologically means "four leaves", and applies to general four-lobed shapes in various contexts.-In heraldry:In heraldic terminology, a quatrefoil is a representation of a flower with four petals, or a leaf with four leaflets . It is sometimes shown "slipped", i.e. with an...
s, coronets and shields, including the von Schröder coat of arms; the cornice
Cornice
Cornice molding is generally any horizontal decorative molding that crowns any building or furniture element: the cornice over a door or window, for instance, or the cornice around the edge of a pedestal. A simple cornice may be formed just with a crown molding.The function of the projecting...
features winged cherubs. The walnut panelling of the dining room features reeded pilasters. The panelling in the sitting room originated in Calveley Hall, now demolished; it is Jacobean
Jacobean architecture
The Jacobean style is the second phase of Renaissance architecture in England, following the Elizabethan style. It is named after King James I of England, with whose reign it is associated.-Characteristics:...
in date and features a fluted frieze. The salon has a deep cornice with foliage decoration, and foliage and scrolls ornament the ceiling.
The Meissen
Meissen
Meissen is a town of approximately 30,000 about northwest of Dresden on both banks of the Elbe river in the Free State of Saxony, in eastern Germany. Meissen is the home of Meissen porcelain, the Albrechtsburg castle, the Gothic Meissen Cathedral and the Meissen Frauenkirche...
corner fireplace in the salon is in marble and dates from 1880. A large stone Jacobethan fireplace with pilasters stands in the dining room; the sitting room has a small stone Jacobean-style fireplace. The staircase is in oak with twisted balusters, panelled newels and a panelled spandrel.
Modern hotel
As of 2008, Rookery Hall is owned and managed by the Hand Picked HotelsHand Picked Hotels
Hand Picked Hotels, set up by financier Guy Hands and his wife Julia, owns and operates a collection of individual and historic country house hotels. Julia, a former lawyer, now runs Hand Picked Hotels.TIMELINE...
group as a seventy-bedroom hotel, restaurant, health club and spa. The hotel has four AA
The Automobile Association
The Automobile Association , a British motoring association founded in 1905 was demutualised in 1999 to become a private limited company which currently provides car insurance, driving lessons, breakdown cover, loans and motoring advice, and other services...
stars and the restaurant two AA rosettes. It is licensed for civil wedding ceremonies.
David Beckham
David Beckham
David Robert Joseph Beckham, OBE is an English footballer who plays midfield for Los Angeles Galaxy in Major League Soccer, having previously played for Manchester United, Preston North End, Real Madrid, and A.C...
and Victoria Adams
Victoria Beckham
Victoria Caroline Beckham is an English singer-songwriter, dancer, model, actress, fashion designer and businesswoman. In the late 1990s, Beckham rose to fame with the all-female pop group Spice Girls and was dubbed Posh Spice by the July 1996 issue of the British pop music magazine Top of the Pops...
got engaged at Rookery Hall in 1997, and it was the venue for their engagement party in 1998. The hotel management gave the couple an engagement cake depicting Rookery Hall with the couple sitting on top of it, which was later auctioned to benefit Goostrey Primary School
Goostrey Primary School
Goostrey School is a Community Primary school situated in the centre of the village of Goostrey at the heart of rural Cheshire, England.Across from St Luke's Church, Goostrey is Goostrey Primary School which was originally a Church of England School....
.

