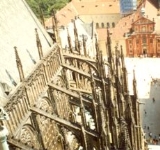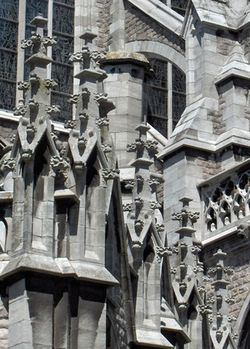
Pinnacle
Encyclopedia



Latin
Latin is an Italic language originally spoken in Latium and Ancient Rome. It, along with most European languages, is a descendant of the ancient Proto-Indo-European language. Although it is considered a dead language, a number of scholars and members of the Christian clergy speak it fluently, and...
pinnaculum, a little feather, pinna, compare panache
Panache
Panache is a word of French origin that carries the connotation of a flamboyant manner and reckless courage.The literal translation is a plume, such as is worn on a hat or a helmet, but the reference is to King Henry IV of France...
) is an architectural
Architecture
Architecture is both the process and product of planning, designing and construction. Architectural works, in the material form of buildings, are often perceived as cultural and political symbols and as works of art...
ornament originally forming the cap or crown of a buttress
Buttress
A buttress is an architectural structure built against or projecting from a wall which serves to support or reinforce the wall...
or small turret
Turret
In architecture, a turret is a small tower that projects vertically from the wall of a building such as a medieval castle. Turrets were used to provide a projecting defensive position allowing covering fire to the adjacent wall in the days of military fortification...
, but afterwards used on parapet
Parapet
A parapet is a wall-like barrier at the edge of a roof, terrace, balcony or other structure. Where extending above a roof, it may simply be the portion of an exterior wall that continues above the line of the roof surface, or may be a continuation of a vertical feature beneath the roof such as a...
s at the corners of tower
Tower
A tower is a tall structure, usually taller than it is wide, often by a significant margin. Towers are distinguished from masts by their lack of guy-wires....
s and in many other situations. The pinnacle looks like a small spire
Spire
A spire is a tapering conical or pyramidal structure on the top of a building, particularly a church tower. Etymologically, the word is derived from the Old English word spir, meaning a sprout, shoot, or stalk of grass....
. It was mainly used in Gothic architecture
Gothic architecture
Gothic architecture is a style of architecture that flourished during the high and late medieval period. It evolved from Romanesque architecture and was succeeded by Renaissance architecture....
.
The pinnacle had two purposes:
- Ornamental - adding to the loftiness and verticity of the structure. They sometimes ended with statueStatueA statue is a sculpture in the round representing a person or persons, an animal, an idea or an event, normally full-length, as opposed to a bust, and at least close to life-size, or larger...
s, such as in Milan Cathedral. - Structural - the pinnacles were very heavy and often rectified with leadLeadLead is a main-group element in the carbon group with the symbol Pb and atomic number 82. Lead is a soft, malleable poor metal. It is also counted as one of the heavy metals. Metallic lead has a bluish-white color after being freshly cut, but it soon tarnishes to a dull grayish color when exposed...
, in order to enable the flying buttresses to contain the stress of the structure vaultsVault (architecture)A Vault is an architectural term for an arched form used to provide a space with a ceiling or roof. The parts of a vault exert lateral thrust that require a counter resistance. When vaults are built underground, the ground gives all the resistance required...
and roof. This was done by adding compressive stress (a result of the pinnacle weight) to the thrust vector and thus shifting it downwards rather than sideway.
History
Some have stated that there were no pinnacles in the RomanesqueRomanesque architecture
Romanesque architecture is an architectural style of Medieval Europe characterised by semi-circular arches. There is no consensus for the beginning date of the Romanesque architecture, with proposals ranging from the 6th to the 10th century. It developed in the 12th century into the Gothic style,...
style, but conical caps to circular buttresses, with finial terminations, are not uncommon in France
France
The French Republic , The French Republic , The French Republic , (commonly known as France , is a unitary semi-presidential republic in Western Europe with several overseas territories and islands located on other continents and in the Indian, Pacific, and Atlantic oceans. Metropolitan France...
at very early periods. Viollet-le-Duc gives examples from St Germer and St Remi, and there is one of similar form at the west front of Rochester Cathedral
Rochester Cathedral
Rochester Cathedral, or the Cathedral Church of Christ and the Blessed Virgin Mary, is a Norman church in Rochester, Kent. The bishopric is second oldest in England after Canterbury...
.
In the 12th-century Romanesque two examples have been cited, one from Bredon
Bredon
Bredon is a large village and civil parish in Wychavon District at the southern edge of Worcestershire in England. It lies on the banks of the River Avon on the lower slopes of Bredon Hill, at “the beginning of the Cotswolds”...
in Worcestershire
Worcestershire
Worcestershire is a non-metropolitan county, established in antiquity, located in the West Midlands region of England. For Eurostat purposes it is a NUTS 3 region and is one of three counties that comprise the "Herefordshire, Worcestershire and Warwickshire" NUTS 2 region...
, and the other from Cleeve
Cleeve
Cleeve may refer to:*Cleeve, a village in North Somerset*Old Cleeve, a small village between Williton and Dunster in Somerset.*Chapel Cleeve, another small village between Williton and Dunster in Somerset....
in Gloucestershire
Gloucestershire
Gloucestershire is a county in South West England. The county comprises part of the Cotswold Hills, part of the flat fertile valley of the River Severn, and the entire Forest of Dean....
. In these the buttresses run up, forming a sort of square turret, and crowned with a pyramidal cap, very much like those of the next period, the Early English.
In this and the following styles, and mainly in Gothic architecture
Gothic architecture
Gothic architecture is a style of architecture that flourished during the high and late medieval period. It evolved from Romanesque architecture and was succeeded by Renaissance architecture....
, the pinnacle seems generally to have had its appropriate uses. It was a weight to counteract the thrust
Thrust
Thrust is a reaction force described quantitatively by Newton's second and third laws. When a system expels or accelerates mass in one direction the accelerated mass will cause a force of equal magnitude but opposite direction on that system....
of the vaults
Vault (architecture)
A Vault is an architectural term for an arched form used to provide a space with a ceiling or roof. The parts of a vault exert lateral thrust that require a counter resistance. When vaults are built underground, the ground gives all the resistance required...
, particularly where there were flying buttress
Flying buttress
A flying buttress is a specific form of buttressing most strongly associated with Gothic church architecture. The purpose of any buttress is to resist the lateral forces pushing a wall outwards by redirecting them to the ground...
es; it stopped the tendency to slip of the stone copings of the gable
Gable
A gable is the generally triangular portion of a wall between the edges of a sloping roof. The shape of the gable and how it is detailed depends on the structural system being used and aesthetic concerns. Thus the type of roof enclosing the volume dictates the shape of the gable...
s, and counterpoised the thrust of spire
Spire
A spire is a tapering conical or pyramidal structure on the top of a building, particularly a church tower. Etymologically, the word is derived from the Old English word spir, meaning a sprout, shoot, or stalk of grass....
s; it formed a pier to steady the elegant perforated parapets of later periods; and in France especially served to counterbalance the weight of overhanging corbel
Corbel
In architecture a corbel is a piece of stone jutting out of a wall to carry any superincumbent weight. A piece of timber projecting in the same way was called a "tassel" or a "bragger". The technique of corbelling, where rows of corbels deeply keyed inside a wall support a projecting wall or...
tables, huge gargoyle
Gargoyle
In architecture, a gargoyle is a carved stone grotesque, usually made of granite, with a spout designed to convey water from a roof and away from the side of a building thereby preventing rainwater from running down masonry walls and eroding the mortar between...
s, etc.
In the Early English period the small buttresses frequently finished with gablets, and the more important with pinnacles supported with clustered shafts. At this period the pinnacles were often supported on these shafts alone, and were open below; and in larger work in this and the subsequent periods they frequently form niches and contain statues. About the Transition and during the Decorated Gothic period, the different faces above the angle shafts often finish with gablets. Those of the last-named period are much richer, and are generally decorated with crocket
Crocket
A crocket is a hook-shaped decorative element common in Gothic architecture. It is in the form of a stylised carving of curled leaves, buds or flowers which is used at regular intervals to decorate the sloping edges of spires, finials, pinnacles, and wimpergs....
s and finial
Finial
The finial is an architectural device, typically carved in stone and employed decoratively to emphasize the apex of a gable or any of various distinctive ornaments at the top, end, or corner of a building or structure. Smaller finials can be used as a decorative ornament on the ends of curtain rods...
s, and sometimes with ballflowers. Very fine groups are found at Beverley Minster
Beverley Minster
Beverley Minster, in Beverley, East Riding of Yorkshire is a parish church in the Church of England. It is said to be the largest parish church in the UK....
and at the rise of the spire of St Marys, Oxford. Perpendicular pinnacles differ but little from Decorated, except that the crockets and finials are of later character. They are also often set angle-ways, particularly on parapets, and the shafts are panelled.
In France pinnacles, like spires, seem to have been in use earlier than in England. There are small pinnacles at the angles of the tower in the abbey of Saintes. At Roullet there are pinnacles in a similar position, each composed of four small shafts, with caps and bases surmounted with small pyramidal spires. In all these examples the towers have semicircular-headed windows.

