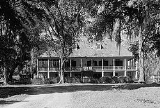
Parlange plantation house
Overview
Louisiana
Louisiana is a state located in the southern region of the United States of America. Its capital is Baton Rouge and largest city is New Orleans. Louisiana is the only state in the U.S. with political subdivisions termed parishes, which are local governments equivalent to counties...
, is a classic example of a large French Colonial
French Colonial
French Colonial a style of architecture used by the French during colonization. Many French colonies, especially those in South-East Asia, have previously been reluctant to promote their colonial architecture as an asset for tourism, however in recent times, the new-generation of local authorities...
plantation
Plantation
A plantation is a long artificially established forest, farm or estate, where crops are grown for sale, often in distant markets rather than for local on-site consumption...
house in the United States
United States
The United States of America is a federal constitutional republic comprising fifty states and a federal district...
. Exemplifying the style of the semitropical Louisiana country house, the Parlange Plantation House is a two-story raised cottage
Cottage
__toc__In modern usage, a cottage is usually a modest, often cozy dwelling, typically in a rural or semi-rural location. However there are cottage-style dwellings in cities, and in places such as Canada the term exists with no connotations of size at all...
. The main floor is set on a brick
Brick
A brick is a block of ceramic material used in masonry construction, usually laid using various kinds of mortar. It has been regarded as one of the longest lasting and strongest building materials used throughout history.-History:...
basement
Basement
__FORCETOC__A basement is one or more floors of a building that are either completely or partially below the ground floor. Basements are typically used as a utility space for a building where such items as the furnace, water heater, breaker panel or fuse box, car park, and air-conditioning system...
with brick pillars
Column
A column or pillar in architecture and structural engineering is a vertical structural element that transmits, through compression, the weight of the structure above to other structural elements below. For the purpose of wind or earthquake engineering, columns may be designed to resist lateral forces...
to support the veranda
Verandah
A veranda or verandah is a roofed opened gallery or porch. It is also described as an open pillared gallery, generally roofed, built around a central structure...
of the second story. The raised basement is of brick, manufactured by slaves on the plantation.

