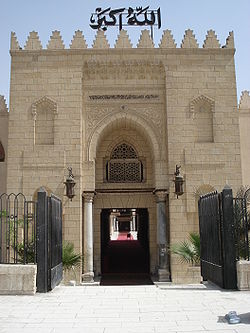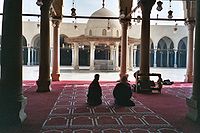
Mosque of Amr ibn al-As
Encyclopedia

Capital of Egypt
The current capital of Egypt is Cairo. Over the course of history, however, Egypt's capital has repeatedly changed.- List of Egyptian capitals :This is a list of Egyptian capitals in a chronological order....
, Fustat. The original structure was the first mosque
Mosque
A mosque is a place of worship for followers of Islam. The word is likely to have entered the English language through French , from Portuguese , from Spanish , and from Berber , ultimately originating in — . The Arabic word masjid literally means a place of prostration...
ever built in Egypt
Egypt
Egypt , officially the Arab Republic of Egypt, Arabic: , is a country mainly in North Africa, with the Sinai Peninsula forming a land bridge in Southwest Asia. Egypt is thus a transcontinental country, and a major power in Africa, the Mediterranean Basin, the Middle East and the Muslim world...
, and by extension, the first mosque on the continent of Africa
Africa
Africa is the world's second largest and second most populous continent, after Asia. At about 30.2 million km² including adjacent islands, it covers 6% of the Earth's total surface area and 20.4% of the total land area...
.
The location for the mosque was the site of the tent of the commander of the conquering army, general Amr ibn al-As. One corner of the mosque contains the tomb of his son, Abdullah. Due to extensive reconstruction over the centuries, nothing of the original building remains, but the rebuilt Mosque is a prominent landmark, and can be seen in what today is known as "Old Cairo
Cairo
Cairo , is the capital of Egypt and the largest city in the Arab world and Africa, and the 16th largest metropolitan area in the world. Nicknamed "The City of a Thousand Minarets" for its preponderance of Islamic architecture, Cairo has long been a centre of the region's political and cultural life...
". It is an active mosque with a devout congregation, and when prayers are not taking place, it is also open to visitors and tourists.
Location
According to tradition, the original location was chosen by a bird. Amr ibn al-As, by order of Caliph UmarUmar
`Umar ibn al-Khattāb c. 2 November , was a leading companion and adviser to the Islamic prophet Muhammad who later became the second Muslim Caliph after Muhammad's death....
, was the first Arab conqueror of Egypt. In 641, before he and his army attacked the capital city of Alexandria (at the northwestern part of the Nile
Nile
The Nile is a major north-flowing river in North Africa, generally regarded as the longest river in the world. It is long. It runs through the ten countries of Sudan, South Sudan, Burundi, Rwanda, Democratic Republic of the Congo, Tanzania, Kenya, Ethiopia, Uganda and Egypt.The Nile has two major...
river delta), Amr had set up his tent on the eastern side of the Nile, at the southern part of the delta. As the story is told, shortly before Amr set off to battle, a dove laid an egg in his tent. When Amr returned victorious, he needed to choose a site for a new capital city, since Umar had decreed that it could not be in far-away Alexandria. So Amr declared the site of the dove's egg sacred, and made it the center of his new city, Fustat, or Misr al-Fustat, "City of the Tents". Later, the Mosque of Amr was built on the same location.
Structure

Arecaceae
Arecaceae or Palmae , are a family of flowering plants, the only family in the monocot order Arecales. There are roughly 202 currently known genera with around 2600 species, most of which are restricted to tropical, subtropical, and warm temperate climates...
trunks, stones and mud bricks, covered by a roof of wood and palm leaves. The floor was of gravel. Inside the building the orientation toward Mecca was not noted by a concave niche like it would be in all later mosques. Instead four columns were used to point out the direction of mecca, and were inserted on the qibla wall. It was large enough to provide prayer space for Amr's army, but had no other adornments, and no minaret
Minaret
A minaret مناره , sometimes مئذنه) is a distinctive architectural feature of Islamic mosques, generally a tall spire with an onion-shaped or conical crown, usually either free standing or taller than any associated support structure. The basic form of a minaret includes a base, shaft, and gallery....
s.
It was completely rebuilt in 673 by Mu'awiya, who added four minarets to each of the mosque's corners and doubled its area in size. The addition of these minarets allowed the call to prayer to be heard from every corner, and taken up by other nearby mosques. Abd al-Aziz ibn Marwan added an extension to the mosque in 698 and once again doubled the mosque's area. In 711 a concave prayer niche was added to replace the flat one. In 827, it had seven new aisles built, parallel to the wall of the qibla
Qibla
The Qiblah , also transliterated as Qibla, Kiblah or Kibla, is the direction that should be faced when a Muslim prays during salah...
, the direction that Muslims were to face during prayer. Each aisle had an arcade of columns, with the last column in each row attached to the wall by means of a wooden architrave
Architrave
An architrave is the lintel or beam that rests on the capitals of the columns. It is an architectural element in Classical architecture.-Classical architecture:...
carved with a frieze.
In 827, Abd Allah ibn Tahir made more additions to the mosque. It was enlarged to its present size, and the southern wall of the present day mosque was built.
In the 9th century, the mosque was extended by the Abbasid
Abbasid
The Abbasid Caliphate or, more simply, the Abbasids , was the third of the Islamic caliphates. It was ruled by the Abbasid dynasty of caliphs, who built their capital in Baghdad after overthrowing the Umayyad caliphate from all but the al-Andalus region....
Caliph Al Mamoun, who added a new area on the southwest side, increasing the mosque's dimensions to 120m x 112m.
At a point during the Fatamid era, the mosque had five minarets. There were four, with one at each corner, and one at the entrance. However, all five are now gone. The current Minarets were built by Mourad Bey in 1800. Also, the Fatimid Caliph al-Mustansir added a silver belt to the prayer niche which was eventually removed by Saladin
Saladin
Ṣalāḥ ad-Dīn Yūsuf ibn Ayyūb , better known in the Western world as Saladin, was an Arabized Kurdish Muslim, who became the first Sultan of Egypt and Syria, and founded the Ayyubid dynasty. He led Muslim and Arab opposition to the Franks and other European Crusaders in the Levant...
when the mosque was restored after the fire in Fustat
In 1169, the city of Fustat and the mosque were destroyed by a fire that was ordered by Egypt's own vizier Shawar
Shawar
Shawar was a ruler of Egypt, the vizier, from December 1162 until he was assassinated in 1169. He is best known for being part of the three-way power struggle during the Crusades between the Christian King Amalric I of Jerusalem and Shirkuh, a Syrian general and uncle of the man who was to become...
, who had ordered its destruction to prevent the city from being captured by the Crusaders
Crusades
The Crusades were a series of religious wars, blessed by the Pope and the Catholic Church with the main goal of restoring Christian access to the holy places in and near Jerusalem...
. After the Crusaders were expelled, and the area had been conquered by Nur al-Din's army, Saladin
Saladin
Ṣalāḥ ad-Dīn Yūsuf ibn Ayyūb , better known in the Western world as Saladin, was an Arabized Kurdish Muslim, who became the first Sultan of Egypt and Syria, and founded the Ayyubid dynasty. He led Muslim and Arab opposition to the Franks and other European Crusaders in the Levant...
took power, and had the mosque rebuilt in 1179. During this time Saladin had a belvedere built below a minaret.
In the 14th, century Burhan al-Din Ibrahim al-Mahalli paid the costs of restoring the mosque. In 1303, Amir Salar restored the mosque after an earthquake
1303 Crete earthquake
The 1303 Crete earthquake occurred at about dawn on 8 August. It had an estimated magnitude of about 8 and triggered a major tsunami that caused severe damage and loss of life on Crete and at Alexandria.-Tectonic setting:...
. He also added a stucco prayer niche for the outer wall of the mosque, which is now gone.
In the 18th century one of the Mamluk
Mamluk
A Mamluk was a soldier of slave origin, who were predominantly Cumans/Kipchaks The "mamluk phenomenon", as David Ayalon dubbed the creation of the specific warrior...
leaders, Mourad Bey, destroyed the mosque because of dilapidation and rebuilt it in 1796, before the arrival of Napoleon
Napoleon I of France
Napoleon Bonaparte was a French military and political leader during the latter stages of the French Revolution.As Napoleon I, he was Emperor of the French from 1804 to 1815...
's French Expedition to Egypt. Mourad decreased the number of rows of columns from seven to six, and changed the orientation of the aisles to make them perpendicular to the qibla wall. It was also probably at this time that the current remaining minarets were added. In 1875, the mosque was again rebuilt by Muhammad Ali of Egypt
Muhammad Ali of Egypt
Muhammad Ali Pasha al-Mas'ud ibn Agha was a commander in the Ottoman army, who became Wāli, and self-declared Khedive of Egypt and Sudan...
. In the 20th century, during the reign of Abbas Helmi II, the mosque underwent another restoration. Parts of the entrance were reconstructed in the 1980s.
The only part of the mosque's older structure which can still be seen are some of the architraves, which can be viewed along the southern wall of the Mosque. These were probably added during reconstruction in 827.
External links
- http://archnet.org/library/sites/one-site.tcl?site_id=2056
- http://www.ask-aladdin.com/amromosque.html
- http://www.islamicarchitecture.org/architecture/amrbinalas.html
- http://archnet.org/library/dictionary/entry.tcl?entry_id=DIA0018&mode=full

