
Minka
Encyclopedia
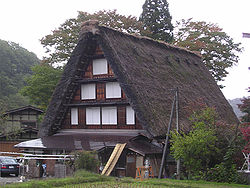
Japanese architecture
' originated in prehistoric times with simple pit-houses and stores that were adapted to a hunter-gatherer population. Influence from Han Dynasty China via Korea saw the introduction of more complex grain stores and ceremonial burial chambers....
.
In the context of the four divisions of society
Four divisions of society
The four divisions of society refers to the model of society in ancient China and was a meritocratic social class system in China, and other subsequently influenced Confucian societies. The four castes—gentry, farmers, artisans and merchants—are combined to form the term Shìnónggōngshāng...
, minka were the dwellings of farmers, artisans, and merchants (i.e., the three non-samurai
Samurai
is the term for the military nobility of pre-industrial Japan. According to translator William Scott Wilson: "In Chinese, the character 侍 was originally a verb meaning to wait upon or accompany a person in the upper ranks of society, and this is also true of the original term in Japanese, saburau...
caste
Caste
Caste is an elaborate and complex social system that combines elements of endogamy, occupation, culture, social class, tribal affiliation and political power. It should not be confused with race or social class, e.g. members of different castes in one society may belong to the same race, as in India...
s), but this connotation no longer exists in the modern Japanese language, and any traditional Japanese style residence of an appropriate age could be referred to as minka.
Types of Minka
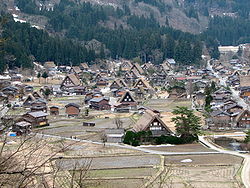
Minka are generally treated as historic landmark
Landmark
This is a list of landmarks around the world.Landmarks may be split into two categories - natural phenomena and man-made features, like buildings, bridges, statues, public squares and so forth...
s, and many have been designated for preservation by local municipalities or the national government. Of particular note is the so called , which is preserved in two villages in central Japan, Shirakawa
Shirakawa, Gifu (village)
is a village located in Ōno District, Gifu Prefecture, Japan. It is best known for being the site of Shirakawa-gō, a small, traditional village showcasing a style of buildings called gasshō-zukuri....
in Gifu Prefecture
Gifu Prefecture
is a prefecture located in the Chūbu region of central Japan. Its capital is the city of Gifu.Located in the center of Japan, it has long played an important part as the crossroads of Japan, connecting the east to the west through such routes as the Nakasendō...
and Gokayama
Gokayama
Gokayama is a village within the city of Nanto in Toyama Prefecture. Its very traditional gasshō-zukuri style homes make it a nearly unique site, and is regarded a UNESCO World Heritage Site, along with the village of Shirakawa-gō in the Gifu Prefecture...
in Toyama Prefecture
Toyama Prefecture
is a prefecture of Japan located in the Hokuriku region on Honshū island. The capital is the city of Toyama.Toyama is the leading industrial prefecture on the Japan Sea coast, and has the industrial advantage of cheap electricity due to abundant water resources....
, that together have been designated a World Heritage Site
World Heritage Site
A UNESCO World Heritage Site is a place that is listed by the UNESCO as of special cultural or physical significance...
by UNESCO
UNESCO
The United Nations Educational, Scientific and Cultural Organization is a specialized agency of the United Nations...
.
The tremendous regional variation of minka has also been preserved in parks such as Nihon Minka-en
Nihon Minka-en
is a park in the Park of Tama-ku, Kawasaki, Kanagawa Prefecture, Japan. On display in the park is a collection of 20 traditional from various parts of Japan, especially thatched-roofed houses from eastern Japan. Of these, nine have received the designation of Important Cultural Assets from the...
in Kawasaki
Kawasaki, Kanagawa
is a city located in Kanagawa Prefecture, Japan, between Tokyo and Yokohama. It is the 9th most populated city in Japan and one of the main cities forming the Greater Tokyo Area and Keihin Industrial Area....
, where examples from around Japan are kept on display.
Overall construction
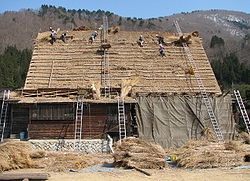
Fusuma
In Japanese architecture, fusuma are vertical rectangular panels which can slide from side to side to redefine spaces within a room, or act as doors. They typically measure about wide by tall, the same size as a tatami mat, and are two or three centimeters thick...
.
Grass and straw are used for the roofing thatch, and for mushiro and tatami
Tatami
A is a type of mat used as a flooring material in traditional Japanese-style rooms. Traditionally made of rice straw to form the core , with a covering of woven soft rush straw, tatami are made in standard sizes, with the length exactly twice the width...
mats placed on the floor. Sometimes baked-clay roofing tiles were used in addition to thatch. Stone was sometimes used to strengthen or establish foundations but is not employed for the home itself.
As in other forms of traditional Japanese architecture, wooden columns support all the weight of the structure, so the walls are not load-bearing and can afford to have spaces left in them for windows or entryways. These openings would be covered with shoji
Shoji
In traditional Japanese architecture, a shōji is a door, window or room divider consisting of translucent paper over a frame of wood which holds together a lattice of wood or bamboo...
paper screens, and also with heavier wooden doors. The wooden columns and crossbeams, intricately interlocked without the use of nails, formed the skeletal structure.
Roofing
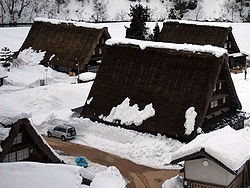
There are three basic styles of roofs, which bear strong similarities to roofs seen in other styles of Japanese architecture. Most machiya have gabled roofs, covered in shingles or tiles, and slanting down on either side of the house. Often, stones would be placed atop the shingles to prevent them from being blown away. By contrast, the majority of nōka have either thatched style hipped roofs, which slant down on four sides, or the more elaborate roof with multiple gables and a combination of thatched sections and shingled sections.
At the roof's peak and other places where roof sections came together, special roof caps would be needed. On tiled or shingled roofs, these treatments would consist simply of more shingles or tiles. These covers, particularly at the corners of the roof, would often serve as the only decoration on these simple homes; gargoyles or other figures carved in clay or other materials would often be placed here at the ends of the roof caps.
Farmhouse interior
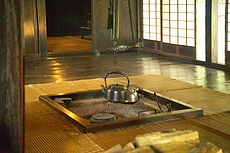
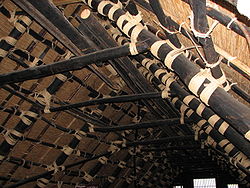
The doma was used for most cooking and farming-related tasks, and usually included a clay furnace-like oven called a , a wooden sink, food barrels, and a large jug to store water from an outside well. A large wooden door called an ōdo would serve as the front entrance to the building.
The raised floor often included a built-in hearth, called an . However, there was no chimney connecting directly from the hearth to the outside, only a small smoke vent in the roof would sometimes be present. Smoke would rise up into the area of the high and spacious roof; thus, the inhabitants of the home did not breathe in the smoke and soot, but it did blacken the thatch, which would have to be replaced fairly often.
Though there were many various possible arrangements of the rooms within a home, one of the most common, called , comprised four rooms in the raised floor portion of the house, adjacent to the doma. Although these four rooms could be partitioned, they were more or less communal space, since inhabitants had to pass through one room to get to another. Two of these rooms would be used for communal family activities, including the one with the irori hearth. Sometimes a small oil lamp would be used for light, but due to the cost of oil, more often the hearth would be the only artificial light in the home.
The family would gather around this hearth at mealtime, and sit in a prearranged order determined by social status within the family. The side furthest from the doma was called the yokoza and was where the head of the household would sit. Another side was for the housewife and other female family members, the third for male family members and guests, and the fourth side of the hearth was occupied by a pile of firewood.
The other rooms served as bedrooms and as space for entertaining guests, and would include a tokonoma
Tokonoma
Tokonoma , also referred to simply as toko, is a Japanese term generally referring to a built-in recessed space in a Japanese style reception room, in which items for artistic appreciation are displayed. In English, tokonoma is usually called alcove. The items usually displayed in a tokonoma are...
, an alcove still commonly found in modern Japanese homes, where flowers, scrolls, or other such things would be displayed. The bath and toilet were often built as separate structures, or as additions outside the main structure of the house but under the eaves of the roof.
Townhouses
MachiyaMachiya
' are traditional wooden townhouses found throughout Japan and typified in the historical capital of Kyoto. Machiya and nōka constitute the two categories of Japanese vernacular architecture known as minka...
were by necessity arranged somewhat differently from their rural cousins. The main structure, or , stood in front of an attached storehouse ( or a separated one called a . The doma generally extended from the front of the house back to the storehouse, and would have three or four adjacent rooms. The room closest to the street was used as a shop or to conduct business, and was called . The middle room was used as an office and to entertain guests. Meanwhile, the room closest to the rear of the home would look out upon the backyard garden, and would contain a tokonoma and be used for most of the family's daily activities.
Unlike nōka, machiya often had a second story, where the family would sleep. The second floor was also used to store items used on a more regular basis than those possessions kept in the storehouse in the back.
See also
- Housing in JapanHousing in JapanHousing in Japan includes modern and traditional styles. Two patterns of residences are predominant in contemporary Japan: the single-family detached house and the multiple-unit building, either owned by an individual or corporation and rented as apartments to tenants, or owned by occupants...
- Japanese architectureJapanese architecture' originated in prehistoric times with simple pit-houses and stores that were adapted to a hunter-gatherer population. Influence from Han Dynasty China via Korea saw the introduction of more complex grain stores and ceremonial burial chambers....
- MachiyaMachiya' are traditional wooden townhouses found throughout Japan and typified in the historical capital of Kyoto. Machiya and nōka constitute the two categories of Japanese vernacular architecture known as minka...
- Historic Villages of Shirakawa-gō and GokayamaHistoric Villages of Shirakawa-go and GokayamaThe Historic Villages of Shirakawa-gō and Gokayama are one of Japan's UNESCO World Heritage Sites. The site is located in the Shogawa river valley stretching across the border of Gifu and Toyama Prefectures in northern Japan. Shirakawa-gō is located in the village of Shirakawa in Gifu Prefecture...

