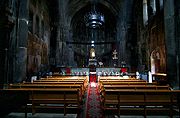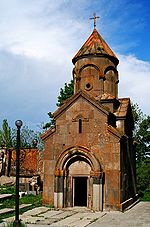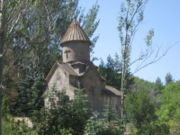
Kecharis Monastery
Encyclopedia
Kecharis is a 11-13th-century monastery
, located 60 km from Yerevan
, in the ski resort town
of Tsakhkadzor
in Armenia
. Nestled in the Bambak mountains, Kecharis was founded by a Pahlavuni
prince in the 11th century, and construction continued until the middle of the 13th century. In the 12th and 13th centuries Kecharis was a major religious center of Armenia and a place of higher education. Today the monastery has been fully restored
and is clearly visible from the ski slopes.
Badly damaged in an earthquake of 1927, reconstruction was not begun by the Armenian SSR
until the 1980s. A series of nationwide problems led to a halt in reconstruction for about a decade as the 1988 Leninakan Earthquake
hit, the Soviet Union
collapsed in 1991, the Nagorno-Karabakh War
broke out, and Armenia was blockaded by its two Turkic neighbors. As Armenia recovered slowly from these catastrophes, the reconstruction of Kecharis finally resumed in 1998 and finished in 2000 thanks to a donation by an Armenian benefactor from Vienna
named Vladimir Harutyunian, in memory of his parents Harutyun and Arsenik.
, to the west of which, a few dozen meters away, there is another church with its own vestry at the side of a road leading to the forest. There still are many tombstones around these monuments.
 The main temple, the church of Saint Grigor, is the monastery's first structure erected by Grigor Magistros Pahlavuni in 1003. Being of a domed hall type, it is one of the typical church structures of the period of developed feudalism in Armenia. The interior of the temple is divided into three spaces by two pairs of wall-attached abutments. The central (and largest) space of the church is crowned by a broad cupola resting on spherical pendentives. The cupola and pendentives were destroyed by an earthquake in 1927, and reconstructed in 2000.
The main temple, the church of Saint Grigor, is the monastery's first structure erected by Grigor Magistros Pahlavuni in 1003. Being of a domed hall type, it is one of the typical church structures of the period of developed feudalism in Armenia. The interior of the temple is divided into three spaces by two pairs of wall-attached abutments. The central (and largest) space of the church is crowned by a broad cupola resting on spherical pendentives. The cupola and pendentives were destroyed by an earthquake in 1927, and reconstructed in 2000.
The semicircular altar apse has two-storey vestries on either side. Three triangular niches behind the altar
provide openings for light. The sole of the altar has carved geometrical ornament, alternating with rosettes in places.
 The church of Surb Nshan , situated south of the church of Grigor, is a small cross-winged domed structure built, judging by the type of the building and by architectural details, in the 11th century, probably soon after the church of S. Grigor.
The church of Surb Nshan , situated south of the church of Grigor, is a small cross-winged domed structure built, judging by the type of the building and by architectural details, in the 11th century, probably soon after the church of S. Grigor.
 The Katoghike (Cathedral) church stands south of S. Nshan, with a narrow passage dividing them. Judging by an inscription, it was built under Prince Vasak Khakhpakyan of the Proshyan clan (in the first quarter of the 13th century) by the architect Vetsik, in whose memory a khachkar
The Katoghike (Cathedral) church stands south of S. Nshan, with a narrow passage dividing them. Judging by an inscription, it was built under Prince Vasak Khakhpakyan of the Proshyan clan (in the first quarter of the 13th century) by the architect Vetsik, in whose memory a khachkar
, ornamented with highly artistic carving, was put up a little south of the church.
The Katoghike church belongs to the cross-winged domed type and has two-story annexes in all the four corners of the prayer hall. The entrances to the upper eastern annexes are from the side of the altar apse. Stone cantilever stairs lead to the western annexes of the first floor.
The character of Katoghike church's decoration is connected with the artistic traditions of the time when it was built. The round cupola drum was destroyed by earthquake in 1927 (also rebuilt in by 2000), and is decorated with a 12-arch arcature. The front wall of the altar has carved khachkar-type crosses, and there are rosettes on the walls and on the spherical pendentives of the cupola where they alternate with flat arch motives.
 The gavit
The gavit
, built in the second half of the 12th century and attached to the western facade of S. Grigor church, is an early structure of this type. The rectangular hall is divided into nine sections by four heavy free-standing columns.
The eastern corners of the interior are taken up by small two-storey annexes which first appeared in this form in this gavit.
The architectural details of the building are rather modest. The small windows are topped by profiled edges above which there are, in the middle window of the southern facade, octafoil rosettes and sun dials, widespread in Armenia and, on the western facade, jugs. As distinct from the portals of the churches, the only western entrance is built as a rectangular opening with a niche framed with bunches of small columns and an arch. In the interior, the fine geometrical ornaments on the capitals of the columns and on the cornice of the tent base immediately catch the eye.
of Grigor Magistros Pahlavuni, which means that it was built in the early 11th century. The chapels were united by a small vaulted premise in which classes were probably conducted for the school's students.
 The church of Harutyun (Resurrection
The church of Harutyun (Resurrection
), standing on a forest glade, away from the main group, was built by a son of Hasan in 1220. This is a small, outwardly rectangular. domed-hall church with a lofty cupola. The only entrance, with a small vestry in front of it, is from the west. As distinct from the ordinary vestries, it has a vaulted ceiling, and is narrower than the church. A distinctive feature of the structure is that it has, on its western facade, twin openings topped with arches which rest on the wall-attached and intermediate columns. This gives the structure the appearance of an open passage. There are many graves in the church which was probably a family burial vault.
Monastery
Monastery denotes the building, or complex of buildings, that houses a room reserved for prayer as well as the domestic quarters and workplace of monastics, whether monks or nuns, and whether living in community or alone .Monasteries may vary greatly in size – a small dwelling accommodating only...
, located 60 km from Yerevan
Yerevan
Yerevan is the capital and largest city of Armenia and one of the world's oldest continuously-inhabited cities. Situated along the Hrazdan River, Yerevan is the administrative, cultural, and industrial center of the country...
, in the ski resort town
Resort town
A resort town, sometimes called a resort city or resort destination, is a town or area where tourism or vacationing is a primary component of the local culture and economy...
of Tsakhkadzor
Tsakhkadzor
Tsaghkadzor is a spa town and a popular health resort in Armenia located north of Hrazdan in the Kotayk Province . The population of 1,600 in 2009, is a decrease of more than half of the 3,400 reported in the 1989 census....
in Armenia
Armenia
Armenia , officially the Republic of Armenia , is a landlocked mountainous country in the Caucasus region of Eurasia...
. Nestled in the Bambak mountains, Kecharis was founded by a Pahlavuni
Pahlavuni
Pahlavuni was an Armenian noble family that rose to prominence in the late 10th century during the last years of the Bagratuni monarchy.-Origins:...
prince in the 11th century, and construction continued until the middle of the 13th century. In the 12th and 13th centuries Kecharis was a major religious center of Armenia and a place of higher education. Today the monastery has been fully restored
Building restoration
Building restoration describes a particular treatment approach and philosophy within the field of architectural conservation. According the U.S...
and is clearly visible from the ski slopes.
Badly damaged in an earthquake of 1927, reconstruction was not begun by the Armenian SSR
Armenian SSR
The Armenian Soviet Socialist Republic The Armenian Soviet Socialist Republic The Armenian Soviet Socialist Republic The Armenian Soviet Socialist Republic The Armenian Soviet Socialist Republic The Armenian Soviet Socialist Republic The Armenian Soviet Socialist Republic The Armenian Soviet...
until the 1980s. A series of nationwide problems led to a halt in reconstruction for about a decade as the 1988 Leninakan Earthquake
Leninakan Earthquake
The Spitak Earthquake was a tremor with a magnitude of 6.9, that took place on December 7, 1988 at 11:41 local time in the Spitak region of Armenia, then part of the Soviet Union...
hit, the Soviet Union
Soviet Union
The Soviet Union , officially the Union of Soviet Socialist Republics , was a constitutionally socialist state that existed in Eurasia between 1922 and 1991....
collapsed in 1991, the Nagorno-Karabakh War
Nagorno-Karabakh War
The Nagorno-Karabakh War was an armed conflict that took place from February 1988 to May 1994, in the small enclave of Nagorno-Karabakh in southwestern Azerbaijan, between the majority ethnic Armenians of Nagorno-Karabakh backed by the Republic of Armenia, and the Republic of Azerbaijan...
broke out, and Armenia was blockaded by its two Turkic neighbors. As Armenia recovered slowly from these catastrophes, the reconstruction of Kecharis finally resumed in 1998 and finished in 2000 thanks to a donation by an Armenian benefactor from Vienna
Vienna
Vienna is the capital and largest city of the Republic of Austria and one of the nine states of Austria. Vienna is Austria's primary city, with a population of about 1.723 million , and is by far the largest city in Austria, as well as its cultural, economic, and political centre...
named Vladimir Harutyunian, in memory of his parents Harutyun and Arsenik.
Complex
The main group of the complex consists of three churches, two chapels and a gavitGavit
A gavit or zhamatun is often contiguous to the west of a church in a Medieval Armenian monastery. It served as narthex , mausoleum and assembly room.-History:...
, to the west of which, a few dozen meters away, there is another church with its own vestry at the side of a road leading to the forest. There still are many tombstones around these monuments.
Saint Grigor Church

The semicircular altar apse has two-storey vestries on either side. Three triangular niches behind the altar
Altar
An altar is any structure upon which offerings such as sacrifices are made for religious purposes. Altars are usually found at shrines, and they can be located in temples, churches and other places of worship...
provide openings for light. The sole of the altar has carved geometrical ornament, alternating with rosettes in places.
Surb Nshan Church

Katoghike Church

Khachkar
A khachkar or khatchkar is a carved, cross-bearing, memorial stele covered with rosettes and other botanical motifs. Khachkars are characteristic of Medieval Christian Armenian art found in Armenia.-Description:...
, ornamented with highly artistic carving, was put up a little south of the church.
The Katoghike church belongs to the cross-winged domed type and has two-story annexes in all the four corners of the prayer hall. The entrances to the upper eastern annexes are from the side of the altar apse. Stone cantilever stairs lead to the western annexes of the first floor.
The character of Katoghike church's decoration is connected with the artistic traditions of the time when it was built. The round cupola drum was destroyed by earthquake in 1927 (also rebuilt in by 2000), and is decorated with a 12-arch arcature. The front wall of the altar has carved khachkar-type crosses, and there are rosettes on the walls and on the spherical pendentives of the cupola where they alternate with flat arch motives.
Gavit

Gavit
A gavit or zhamatun is often contiguous to the west of a church in a Medieval Armenian monastery. It served as narthex , mausoleum and assembly room.-History:...
, built in the second half of the 12th century and attached to the western facade of S. Grigor church, is an early structure of this type. The rectangular hall is divided into nine sections by four heavy free-standing columns.
The eastern corners of the interior are taken up by small two-storey annexes which first appeared in this form in this gavit.
The architectural details of the building are rather modest. The small windows are topped by profiled edges above which there are, in the middle window of the southern facade, octafoil rosettes and sun dials, widespread in Armenia and, on the western facade, jugs. As distinct from the portals of the churches, the only western entrance is built as a rectangular opening with a niche framed with bunches of small columns and an arch. In the interior, the fine geometrical ornaments on the capitals of the columns and on the cornice of the tent base immediately catch the eye.
Chapels
The chapels situated between the churches of Grigor and Surb Nshan were small rectangular ones, with an altar apse and vaulted ceilings. The chapel adjacent to the church of Gregory served as the burial vaultBurial vault (tomb)
A burial vault is a structural underground tomb.It is a stone or brick-lined underground space or 'burial' chamber for the interment of a dead body or bodies. They were originally and are still often vaulted and usually have stone slab entrances...
of Grigor Magistros Pahlavuni, which means that it was built in the early 11th century. The chapels were united by a small vaulted premise in which classes were probably conducted for the school's students.
Surb Harutyun

Resurrection
Resurrection refers to the literal coming back to life of the biologically dead. It is used both with respect to particular individuals or the belief in a General Resurrection of the dead at the end of the world. The General Resurrection is featured prominently in Jewish, Christian, and Muslim...
), standing on a forest glade, away from the main group, was built by a son of Hasan in 1220. This is a small, outwardly rectangular. domed-hall church with a lofty cupola. The only entrance, with a small vestry in front of it, is from the west. As distinct from the ordinary vestries, it has a vaulted ceiling, and is narrower than the church. A distinctive feature of the structure is that it has, on its western facade, twin openings topped with arches which rest on the wall-attached and intermediate columns. This gives the structure the appearance of an open passage. There are many graves in the church which was probably a family burial vault.
Sources
- "Architectural Ensembles of Armenia", by O. Khalpakhchian, published in Moscow by Iskusstvo Publishers in 1980.
- "Rediscovering Armenia Guidebook", by Brady Kiesling and Raffi Kojian, published online and printed in 2005.

